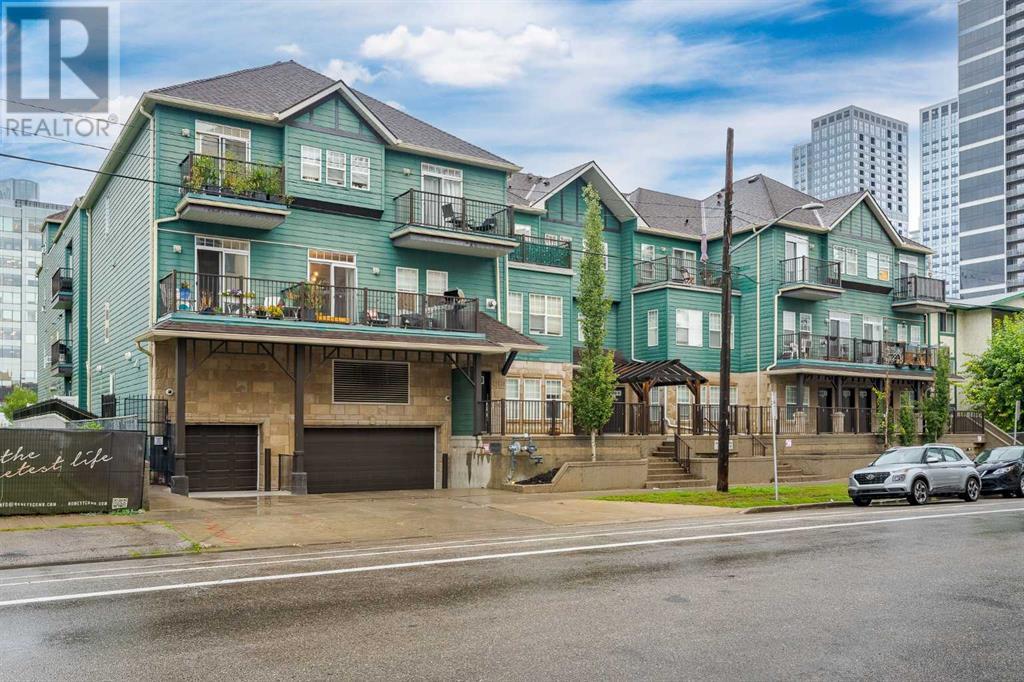$ 289,900 – 112 14 Avenue Southeast
1 BR / 1 BA Single Family – Calgary
Welcome to this 1-bedroom plus den unit in the unique Balmoral Manor courtyard complex! Enter through the secure, gated entrance to a quiet residents' courtyard shared with just 34 other units in this well-managed condominium. Enjoy the convenience of an assigned underground parking stall and direct access from the courtyard to your second-level home. Step inside to an open-concept layout featuring a living, dining, and kitchen area. Cozy up this winter by the corner gas fireplace, sip your morning coffee at the breakfast bar, or step through the sliding glass doors to your private west-facing patio. The kitchen is equipped with ample counter space, a gas range, and a dishwasher. The large den, complete with a window, is ideal for a home office, workout area, or even a child's bedroom—the choice is yours. The generous primary bedroom easily accommodates a king-size bed and furniture, featuring double closets and access to a 4-piece bathroom with a separate tub/shower, and toilet/vanity for busy mornings. Additional highlights include in-suite laundry, an assigned storage locker, and underground parking. This pet-friendly building (with board approval) offers an incredible opportunity to live in the heart of downtown! (id:6769)Construction Info
| Interior Finish: | 617.42 |
|---|---|
| Flooring: | Laminate,Tile |
| Parking: | 1 |
|---|
Rooms Dimension
Listing Agent:
Sarah Tomney Aloe
Brokerage:
Century 21 Bamber Realty LTD.
Disclaimer:
Display of MLS data is deemed reliable but is not guaranteed accurate by CREA.
The trademarks REALTOR, REALTORS and the REALTOR logo are controlled by The Canadian Real Estate Association (CREA) and identify real estate professionals who are members of CREA. The trademarks MLS, Multiple Listing Service and the associated logos are owned by The Canadian Real Estate Association (CREA) and identify the quality of services provided by real estate professionals who are members of CREA. Used under license.
Listing data last updated date: 2024-09-18 04:54:09
Not intended to solicit properties currently listed for sale.The trademarks REALTOR®, REALTORS® and the REALTOR® logo are controlled by The Canadian Real Estate Association (CREA®) and identify real estate professionals who are members of CREA®. The trademarks MLS®, Multiple Listing Service and the associated logos are owned by CREA® and identify the quality of services provided by real estate professionals who are members of CREA®. REALTOR® contact information provided to facilitate inquiries from consumers interested in Real Estate services. Please do not contact the website owner with unsolicited commercial offers.
The trademarks REALTOR, REALTORS and the REALTOR logo are controlled by The Canadian Real Estate Association (CREA) and identify real estate professionals who are members of CREA. The trademarks MLS, Multiple Listing Service and the associated logos are owned by The Canadian Real Estate Association (CREA) and identify the quality of services provided by real estate professionals who are members of CREA. Used under license.
Listing data last updated date: 2024-09-18 04:54:09
Not intended to solicit properties currently listed for sale.The trademarks REALTOR®, REALTORS® and the REALTOR® logo are controlled by The Canadian Real Estate Association (CREA®) and identify real estate professionals who are members of CREA®. The trademarks MLS®, Multiple Listing Service and the associated logos are owned by CREA® and identify the quality of services provided by real estate professionals who are members of CREA®. REALTOR® contact information provided to facilitate inquiries from consumers interested in Real Estate services. Please do not contact the website owner with unsolicited commercial offers.































