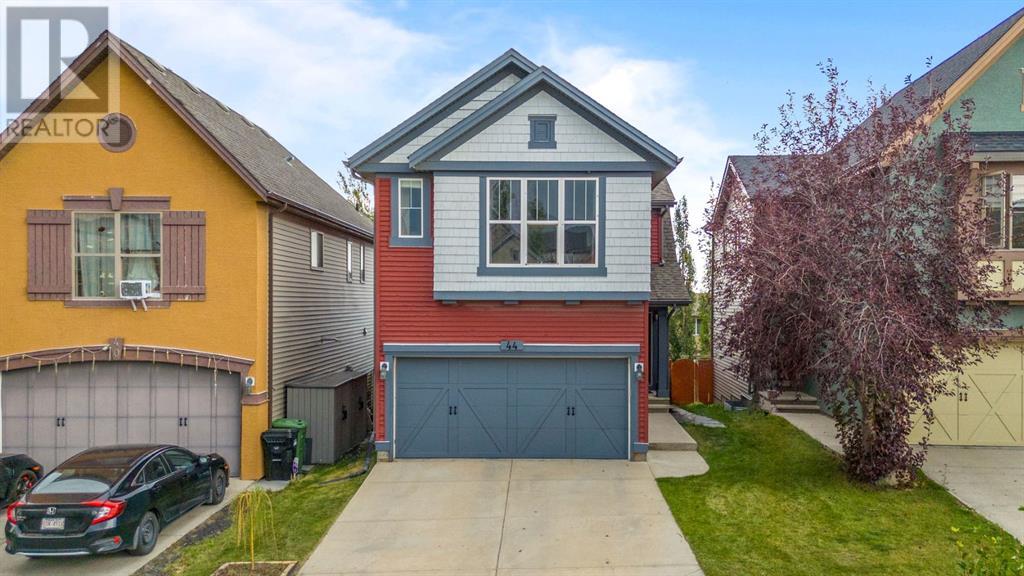$ 650,000 – 44 Sage Valley Drive Northwest
3 BR / 3 BA Single Family – Calgary
Welcome to 44 Sage Valley Drive NW. Discover this meticulously maintained 2-storey gem nestled in the vibrant community of Sage Hill. Offering 1,544 sq. ft. of thoughtfully designed living space, this charming residence provides a perfect blend of comfort and style.Step inside to be greeted by an abundance of natural light streaming through numerous windows that illuminate the open and airy main floor. The spacious living room features a cozy fireplace, making it the perfect spot for relaxing with family and friends. Adjacent to the living area is a convenient 2-piece half bathroom, enhancing the functionality of the space.The heart of the home is the well-appointed kitchen, complete with sleek stainless steel appliances, ample cabinet storage, and a generous counter area for meal preparation. The adjacent dining area is bathed in natural light and provides easy access to the expansive backyard. The beautifully landscaped backyard is a private retreat, featuring a patio area perfect for outdoor entertaining, as well as a few mature trees for added privacy and shade.Upstairs, you’ll find two generously sized bedrooms, each offering comfort and tranquility. They share a well-designed 4-piece bathroom. The convenient upper-floor laundry ensures that chores are a breeze. The master bedroom is a true sanctuary, boasting large windows that flood the room with sunlight, and an indulgent 3-piece ensuite bathroom with a jetted soaker tub and a walk-in closet for your personal retreat.The unfinished basement provides a blank canvas for your creativity—transform it into a home gym, entertainment space, or additional storage as your needs dictate.Located close to essential amenities including shopping, transit, walking paths, parks, and major highways, this home offers both convenience and community charm.Don’t miss out on the opportunity to make this beautiful house your new home. Call today to schedule your private showing! (id:6769)Construction Info
| Interior Finish: | 1544.57 |
|---|---|
| Flooring: | Vinyl Plank |
| Parking Covered: | 2 |
|---|---|
| Parking: | 4 |
Rooms Dimension
Listing Agent:
Sukh Pangly
Brokerage:
Century 21 Bravo Realty
Disclaimer:
Display of MLS data is deemed reliable but is not guaranteed accurate by CREA.
The trademarks REALTOR, REALTORS and the REALTOR logo are controlled by The Canadian Real Estate Association (CREA) and identify real estate professionals who are members of CREA. The trademarks MLS, Multiple Listing Service and the associated logos are owned by The Canadian Real Estate Association (CREA) and identify the quality of services provided by real estate professionals who are members of CREA. Used under license.
Listing data last updated date: 2024-09-18 04:55:14
Not intended to solicit properties currently listed for sale.The trademarks REALTOR®, REALTORS® and the REALTOR® logo are controlled by The Canadian Real Estate Association (CREA®) and identify real estate professionals who are members of CREA®. The trademarks MLS®, Multiple Listing Service and the associated logos are owned by CREA® and identify the quality of services provided by real estate professionals who are members of CREA®. REALTOR® contact information provided to facilitate inquiries from consumers interested in Real Estate services. Please do not contact the website owner with unsolicited commercial offers.
The trademarks REALTOR, REALTORS and the REALTOR logo are controlled by The Canadian Real Estate Association (CREA) and identify real estate professionals who are members of CREA. The trademarks MLS, Multiple Listing Service and the associated logos are owned by The Canadian Real Estate Association (CREA) and identify the quality of services provided by real estate professionals who are members of CREA. Used under license.
Listing data last updated date: 2024-09-18 04:55:14
Not intended to solicit properties currently listed for sale.The trademarks REALTOR®, REALTORS® and the REALTOR® logo are controlled by The Canadian Real Estate Association (CREA®) and identify real estate professionals who are members of CREA®. The trademarks MLS®, Multiple Listing Service and the associated logos are owned by CREA® and identify the quality of services provided by real estate professionals who are members of CREA®. REALTOR® contact information provided to facilitate inquiries from consumers interested in Real Estate services. Please do not contact the website owner with unsolicited commercial offers.



































