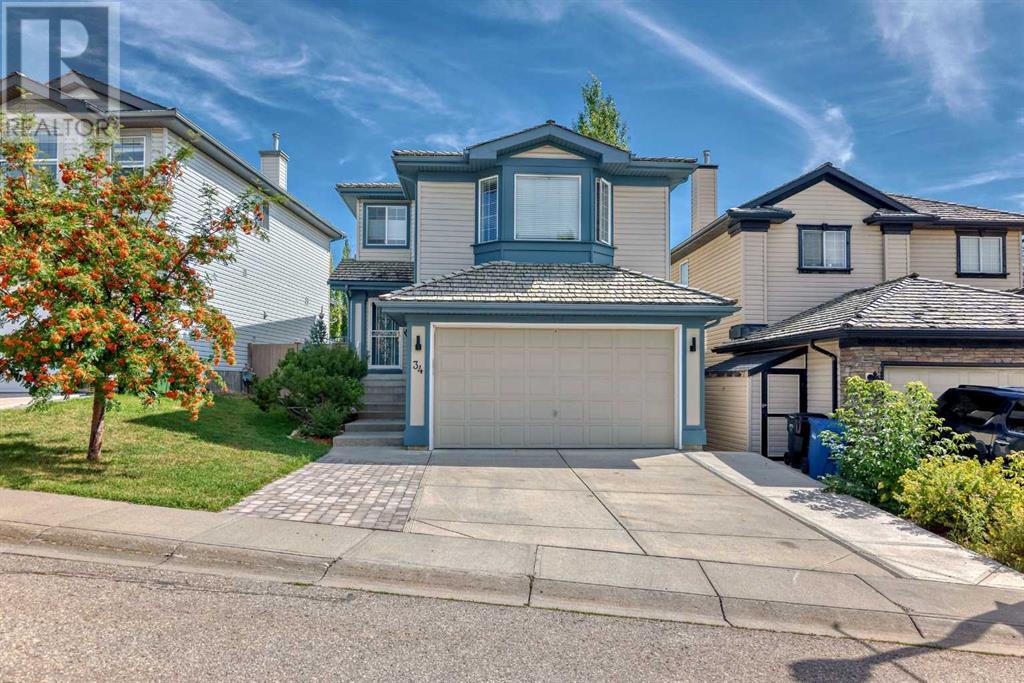$ 799,000 – 34 Spring Mews Southwest
5 BR / 3 BA Single Family – Calgary
OPEN HOUSE SUNDAY SEPTEMBER 15th...12-2pm... ALL WELCOME!! Charming 5-Bedroom Home in Springbank Hill.Discover this family home nestled in the desirable community of Springbank Hill. Boasting five spacious bedrooms and a fully finished walk-out basement, this property offers ample space and comfort for your growing family.The main floor features a versatile dining or flex room, along with a cozy living room, gas fireplace, all adorned with real hardwood floors. The heart of the home is an open kitchen equipped with granite countertops, a central island, and a breakfast nook. Patio doors lead to a large deck, perfect for outdoor dining and entertaining. Enjoy the ease of main floor laundry and a convenient 2-piece bathroom. A bright and spacious bonus room is located above the garage, offering additional living space for the family. Three generous-sized bedrooms, including a primary suite with a large ensuite, and a 4-piece bathroom complete this floor.Fully finished walk-out basement extends your living space with two more bedrooms, a 3-piece bathroom, and a family room. Walk out to the back patio and enjoy the private, fully fenced backyard.The backyard is fully fenced, featuring mature trees and a dog run, providing both privacy and a safe space for your pets. Springbank Hill is within the catchment area for top-rated schools, including Ernest Manning High School. The home is within walking distance to elementary and middle schools, and close to the C-Train, West Hills shopping area, and the Ring Road for easy access to and from Calgary.This home is a perfect blend of comfort, convenience, and community—ready for its next family! (id:6769)Construction Info
| Interior Finish: | 1905 |
|---|---|
| Flooring: | Carpeted,Hardwood,Linoleum |
| Parking Covered: | 2 |
|---|---|
| Parking: | 4 |
Rooms Dimension
Listing Agent:
Alyssa J. Campos
Brokerage:
RE/MAX First
Disclaimer:
Display of MLS data is deemed reliable but is not guaranteed accurate by CREA.
The trademarks REALTOR, REALTORS and the REALTOR logo are controlled by The Canadian Real Estate Association (CREA) and identify real estate professionals who are members of CREA. The trademarks MLS, Multiple Listing Service and the associated logos are owned by The Canadian Real Estate Association (CREA) and identify the quality of services provided by real estate professionals who are members of CREA. Used under license.
Listing data last updated date: 2024-09-18 04:55:39
Not intended to solicit properties currently listed for sale.The trademarks REALTOR®, REALTORS® and the REALTOR® logo are controlled by The Canadian Real Estate Association (CREA®) and identify real estate professionals who are members of CREA®. The trademarks MLS®, Multiple Listing Service and the associated logos are owned by CREA® and identify the quality of services provided by real estate professionals who are members of CREA®. REALTOR® contact information provided to facilitate inquiries from consumers interested in Real Estate services. Please do not contact the website owner with unsolicited commercial offers.
The trademarks REALTOR, REALTORS and the REALTOR logo are controlled by The Canadian Real Estate Association (CREA) and identify real estate professionals who are members of CREA. The trademarks MLS, Multiple Listing Service and the associated logos are owned by The Canadian Real Estate Association (CREA) and identify the quality of services provided by real estate professionals who are members of CREA. Used under license.
Listing data last updated date: 2024-09-18 04:55:39
Not intended to solicit properties currently listed for sale.The trademarks REALTOR®, REALTORS® and the REALTOR® logo are controlled by The Canadian Real Estate Association (CREA®) and identify real estate professionals who are members of CREA®. The trademarks MLS®, Multiple Listing Service and the associated logos are owned by CREA® and identify the quality of services provided by real estate professionals who are members of CREA®. REALTOR® contact information provided to facilitate inquiries from consumers interested in Real Estate services. Please do not contact the website owner with unsolicited commercial offers.










































