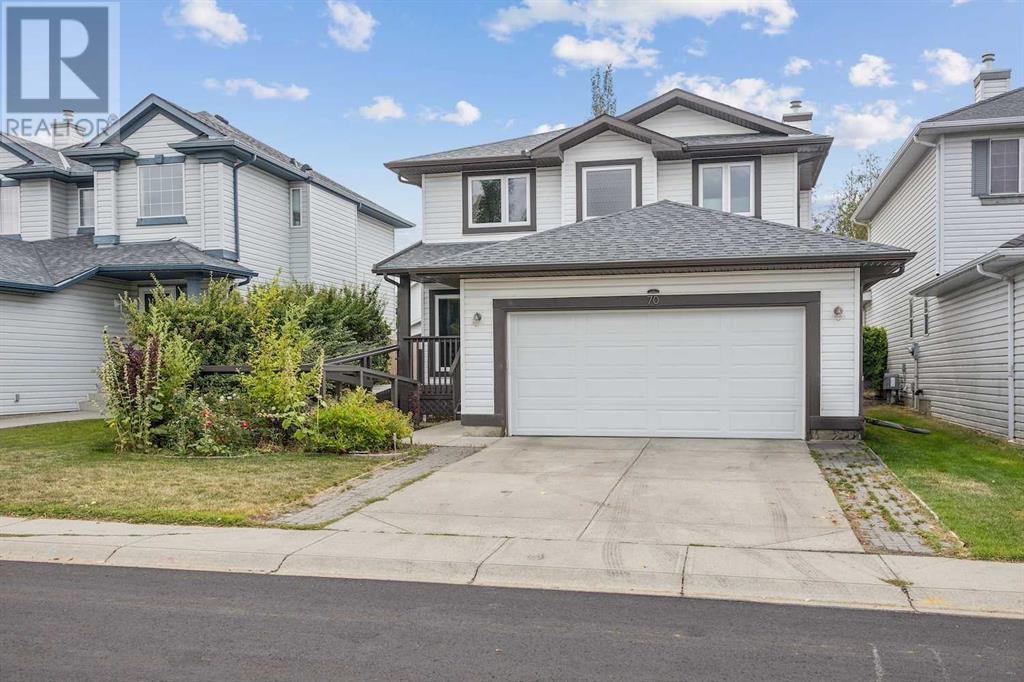$ 735,000 – 70 Mt Brewster Circle Southeast
5 BR / 4 BA Single Family – Calgary
Welcome to this beautifully maintained and fully developed 5-bedroom, 4-bathroom home, located on a peaceful street in the highly desirable McKenzie Lake SE community. With lake access, this home offers the perfect blend of comfort, style, accessibility, and outdoor living. As you arrive, you'll appreciate the accessibility ramp leading to the front door, ensuring easy access for everyone. Once inside, you'll be greeted by a bright and welcoming den, which flows seamlessly into the dining room, creating an ideal space for family gatherings and entertaining. The main floor is fully accessible, with convenient access to the main floor 4-piece bathroom, making it a practical and inclusive living space for all. The open-concept design leads into a modern kitchen equipped with ample counter space and a view of the backyard. Beyond the kitchen, the inviting main living room features a cozy fireplace, providing the perfect spot to unwind with family and friends. Enjoy the convenience of main floor laundry and stay comfortable year-round with central air conditioning. Additional upgrades include a new hot water tank, triple-pane windows, a newer roof, a central vacuum system with attachments, fresh paint in the main floor and upstairs, as well as the popcorn ceiling removed, and a new garage door, all completed within the last three years. Upstairs, you'll find four spacious bedrooms, perfect for a growing family. The primary bedroom boasts a luxurious 4-piece ensuite bathroom with a stunning skylight, filling the space with natural light and creating a serene, spa-like atmosphere. An additional 4-piece bathroom serves the other bedrooms, making morning routines a breeze and providing comfort for the whole family. The fully developed basement includes a fifth bedroom, ideal for guests or as a private space for family members. Off this bedroom is a convenient 3-piece bathroom, offering added privacy and comfort. The basement also provides additional living space, perfect for a recreation room, home office, or gym. Step outside to a beautifully landscaped private backyard, featuring a low-maintenance composite deck, perfect for outdoor dining, relaxation, or entertaining guests. One of the most impressive features of this home is its prime location. At the end of your street, you'll find a park and a walking path that leads to the ridge overlooking the Bow River and Fish Creek Park. This offers breathtaking views and endless opportunities for nature walks, biking, or simply enjoying the stunning scenery. In addition, you'll enjoy exclusive lake access to McKenzie Lake, offering year-round activities such as swimming, boating, and skating. Situated in a quiet, family-friendly neighbourhood close to excellent schools, parks, and shopping, this home truly has it all.Don’t miss your chance to own this beautiful and accessible property—schedule your viewing today! (id:6769)Construction Info
| Interior Finish: | 1925.44 |
|---|---|
| Flooring: | Hardwood,Laminate,Linoleum |
| Parking Covered: | 2 |
|---|---|
| Parking: | 4 |
Rooms Dimension
Listing Agent:
Tia Williams
Brokerage:
Real Broker
Disclaimer:
Display of MLS data is deemed reliable but is not guaranteed accurate by CREA.
The trademarks REALTOR, REALTORS and the REALTOR logo are controlled by The Canadian Real Estate Association (CREA) and identify real estate professionals who are members of CREA. The trademarks MLS, Multiple Listing Service and the associated logos are owned by The Canadian Real Estate Association (CREA) and identify the quality of services provided by real estate professionals who are members of CREA. Used under license.
Listing data last updated date: 2024-09-18 04:55:40
Not intended to solicit properties currently listed for sale.The trademarks REALTOR®, REALTORS® and the REALTOR® logo are controlled by The Canadian Real Estate Association (CREA®) and identify real estate professionals who are members of CREA®. The trademarks MLS®, Multiple Listing Service and the associated logos are owned by CREA® and identify the quality of services provided by real estate professionals who are members of CREA®. REALTOR® contact information provided to facilitate inquiries from consumers interested in Real Estate services. Please do not contact the website owner with unsolicited commercial offers.
The trademarks REALTOR, REALTORS and the REALTOR logo are controlled by The Canadian Real Estate Association (CREA) and identify real estate professionals who are members of CREA. The trademarks MLS, Multiple Listing Service and the associated logos are owned by The Canadian Real Estate Association (CREA) and identify the quality of services provided by real estate professionals who are members of CREA. Used under license.
Listing data last updated date: 2024-09-18 04:55:40
Not intended to solicit properties currently listed for sale.The trademarks REALTOR®, REALTORS® and the REALTOR® logo are controlled by The Canadian Real Estate Association (CREA®) and identify real estate professionals who are members of CREA®. The trademarks MLS®, Multiple Listing Service and the associated logos are owned by CREA® and identify the quality of services provided by real estate professionals who are members of CREA®. REALTOR® contact information provided to facilitate inquiries from consumers interested in Real Estate services. Please do not contact the website owner with unsolicited commercial offers.












































