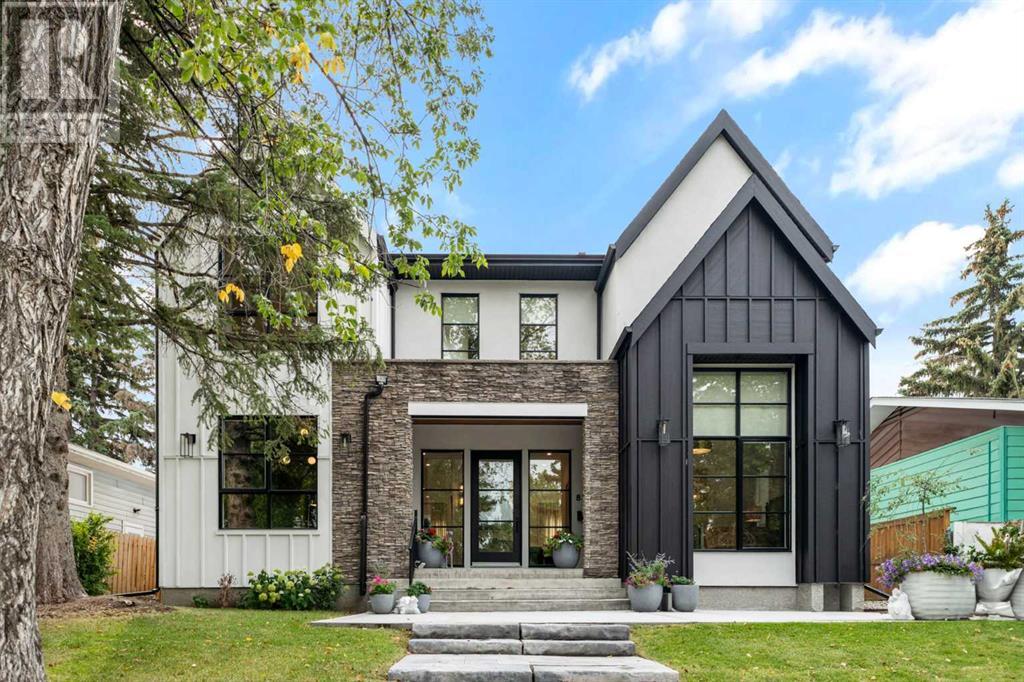$ 2,850,000 – 83 Lissington Drive Southwest
6 BR / 6 BA Single Family – Calgary
Welcome to this exquisite CUSTOM 2 Storey home nestled in the serene and picturesque NORTH GLENMORE PARK! This stunning North-facing residence offers 6 BEDROOMS plus an OFFICE, 5.5 BATHROOMS, and an impressive 4,632 sqft of thoughtfully designed living space, making it an ideal choice for a growing family or your forever home.Blending CONTEMPORARY and TRADITIONAL styles, this home showcases CUSTOM millwork, abundant built-in storage, and elegant finishes throughout. The striking curb appeal is enhanced by NATURAL STONE and wood siding. As you step into the grand foyer, you’ll be welcomed by an abundance of NATURAL LIGHT streaming through luxury windows and doors, complemented by ample built-in cabinetry.To the left, you’ll find a spacious home office, while the right side features a main-floor bedroom with 3 piece ensuite. The main level also includes a refined casual dining area that flows seamlessly into the family room and kitchen. The BUTLER'S PANTRY is equipped with a large prep counter, sink, ceiling-height cabinets, a full-sized refrigerator, and a convenient work desk space.The gourmet kitchen is a chef’s dream, boasting custom millwork, white ceiling-height cabinets, QUARTZ countertops, a stylish custom range hood, a large island with breakfast bar and under-counter storage, a massive fridge/freezer combo, and premium appliances and fixtures. Adjacent to the kitchen is the open and airy living room, highlighted by a quartz gas fireplace and abundant natural light. Double sliding doors open to a large PRIVATE deck with this amazing outdoor gas fireplace with stone and a beautifully landscaped backyard with mature trees, leading to a 2-car garage with a convenient mudroom/walkway to the home.The master suite is a retreat unto itself, featuring expansive windows, elegant lighting, and a MASSIVE walk-in closet with custom-designed cabinets, shoe racks, and hanging compartments in a warm sand color. The luxurious ensuite includes beige oak vanities, cust om mirrors, a large soaker tub, and a separate shower.The upper floor also hosts two additional bedrooms, a laundry room, a dry bar, and a full bathroom with warm, inviting finishes. Descend to the lower level to find a spacious recreation room, 2 additional bedrooms, versatile flex space, a large mechanical room, and another full bathroom. This level is perfect for TV entertainment and includes a dry bar for hosting.This exceptional home not only promises comfort and style but is also situated in an unbeatable location with proximity to outstanding parks, schools, shopping, and dining. Enjoy nearby attractions such as RIVER PARK, SANDY BEACH, MARDA LOOP, and DOWNTOWN. Don’t miss out—schedule your showing today! (id:6769)Construction Info
| Interior Finish: | 3210.09 |
|---|---|
| Flooring: | Carpeted,Hardwood,Tile |
| Parking Covered: | 2 |
|---|---|
| Parking: | 2 |
Rooms Dimension
Listing Agent:
Bryon R. Howard
Brokerage:
eXp Realty
Disclaimer:
Display of MLS data is deemed reliable but is not guaranteed accurate by CREA.
The trademarks REALTOR, REALTORS and the REALTOR logo are controlled by The Canadian Real Estate Association (CREA) and identify real estate professionals who are members of CREA. The trademarks MLS, Multiple Listing Service and the associated logos are owned by The Canadian Real Estate Association (CREA) and identify the quality of services provided by real estate professionals who are members of CREA. Used under license.
Listing data last updated date: 2024-09-18 04:58:41
Not intended to solicit properties currently listed for sale.The trademarks REALTOR®, REALTORS® and the REALTOR® logo are controlled by The Canadian Real Estate Association (CREA®) and identify real estate professionals who are members of CREA®. The trademarks MLS®, Multiple Listing Service and the associated logos are owned by CREA® and identify the quality of services provided by real estate professionals who are members of CREA®. REALTOR® contact information provided to facilitate inquiries from consumers interested in Real Estate services. Please do not contact the website owner with unsolicited commercial offers.
The trademarks REALTOR, REALTORS and the REALTOR logo are controlled by The Canadian Real Estate Association (CREA) and identify real estate professionals who are members of CREA. The trademarks MLS, Multiple Listing Service and the associated logos are owned by The Canadian Real Estate Association (CREA) and identify the quality of services provided by real estate professionals who are members of CREA. Used under license.
Listing data last updated date: 2024-09-18 04:58:41
Not intended to solicit properties currently listed for sale.The trademarks REALTOR®, REALTORS® and the REALTOR® logo are controlled by The Canadian Real Estate Association (CREA®) and identify real estate professionals who are members of CREA®. The trademarks MLS®, Multiple Listing Service and the associated logos are owned by CREA® and identify the quality of services provided by real estate professionals who are members of CREA®. REALTOR® contact information provided to facilitate inquiries from consumers interested in Real Estate services. Please do not contact the website owner with unsolicited commercial offers.



















































