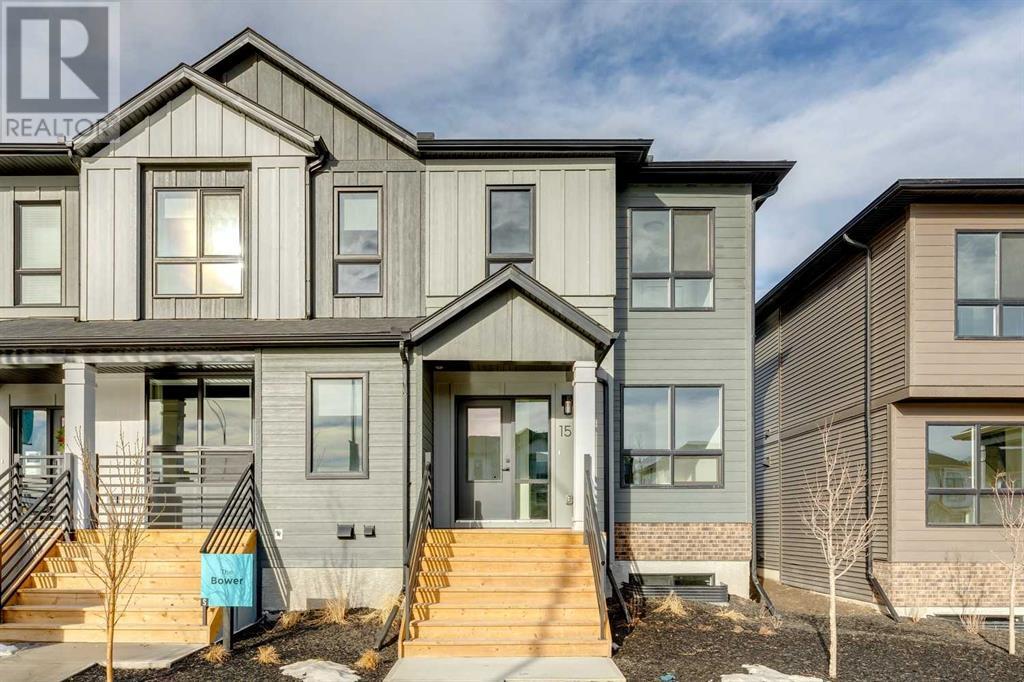$ 588,900 – 68 Silverton Glen Green Southwest
3 BR / 3 BA Single Family – Calgary
Logel Homes, Calgary's premier condo and townhome builder, is proud to introduce its exceptional new townhomes in the southwest community of Silverton. These homes offer a thoughtfully designed layout featuring three bedrooms, two and a half baths, and the added benefit of no condominium fees.This home includes a single-car garage, providing secure and convenient parking. The kitchen is designed for both style and function, with 41" high cabinetry, an extended island, and elegant pendant lighting. A stainless steel appliance package comes complete with a built-in convection oven, microwave, refrigerator, dishwasher, air conditioning, washer, and dryer. The SE-facing backyard is fenced, and the exterior is finished with vinyl and Hardie board siding.The primary and ensuite bathrooms are appointed with durable tile flooring, with the ensuite boasting a fully tiled walk-in shower and a chic sliding glass barn door. Throughout this 1,309-square-foot home (builder measurement), Logel Homes’ commitment to quality craftsmanship and modern living is unmistakable.As Calgary's Multi-Family Builder of the Year for three consecutive years, Logel Homes continues to set the standard for excellence in residential design and construction. (id:6769)Construction Info
| Interior Finish: | 1365 |
|---|---|
| Flooring: | Carpeted,Tile,Vinyl Plank |
| Parking Covered: | 1 |
|---|---|
| Parking: | 1 |
Rooms Dimension
Listing Agent:
Steve Zacher
Brokerage:
RE/MAX Real Estate (Central)
Disclaimer:
Display of MLS data is deemed reliable but is not guaranteed accurate by CREA.
The trademarks REALTOR, REALTORS and the REALTOR logo are controlled by The Canadian Real Estate Association (CREA) and identify real estate professionals who are members of CREA. The trademarks MLS, Multiple Listing Service and the associated logos are owned by The Canadian Real Estate Association (CREA) and identify the quality of services provided by real estate professionals who are members of CREA. Used under license.
Listing data last updated date: 2024-09-22 02:23:56
Not intended to solicit properties currently listed for sale.The trademarks REALTOR®, REALTORS® and the REALTOR® logo are controlled by The Canadian Real Estate Association (CREA®) and identify real estate professionals who are members of CREA®. The trademarks MLS®, Multiple Listing Service and the associated logos are owned by CREA® and identify the quality of services provided by real estate professionals who are members of CREA®. REALTOR® contact information provided to facilitate inquiries from consumers interested in Real Estate services. Please do not contact the website owner with unsolicited commercial offers.
The trademarks REALTOR, REALTORS and the REALTOR logo are controlled by The Canadian Real Estate Association (CREA) and identify real estate professionals who are members of CREA. The trademarks MLS, Multiple Listing Service and the associated logos are owned by The Canadian Real Estate Association (CREA) and identify the quality of services provided by real estate professionals who are members of CREA. Used under license.
Listing data last updated date: 2024-09-22 02:23:56
Not intended to solicit properties currently listed for sale.The trademarks REALTOR®, REALTORS® and the REALTOR® logo are controlled by The Canadian Real Estate Association (CREA®) and identify real estate professionals who are members of CREA®. The trademarks MLS®, Multiple Listing Service and the associated logos are owned by CREA® and identify the quality of services provided by real estate professionals who are members of CREA®. REALTOR® contact information provided to facilitate inquiries from consumers interested in Real Estate services. Please do not contact the website owner with unsolicited commercial offers.



































