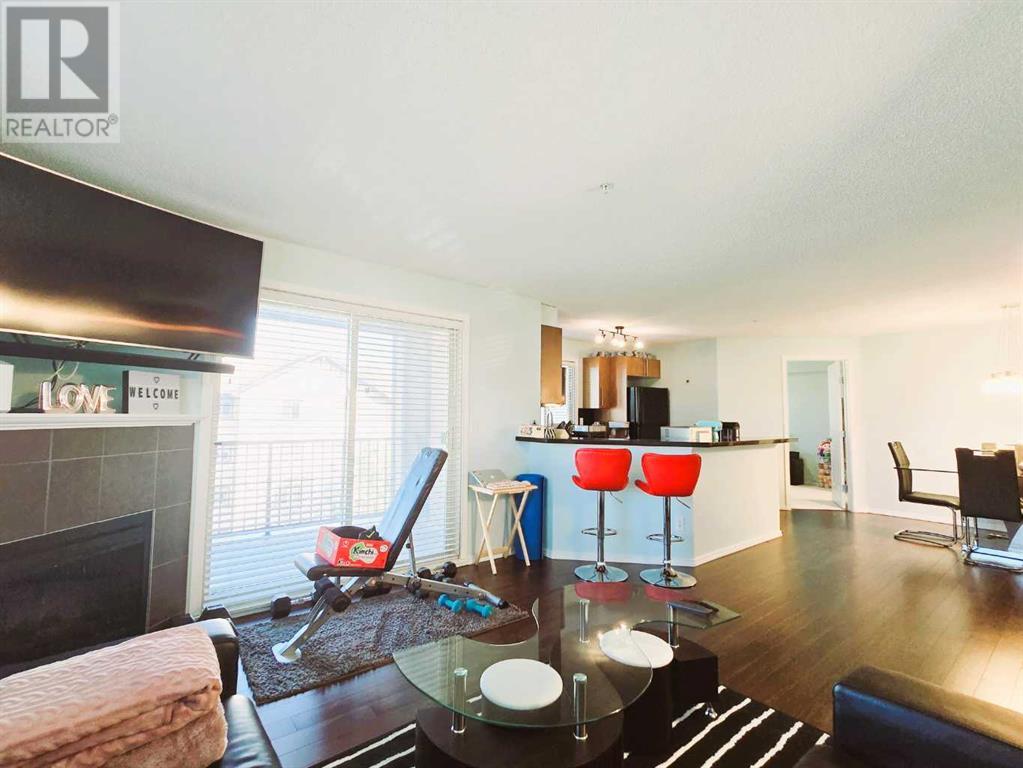$ 359,800 – 60 Panatella Street Northwest
2 BR / 2 BA Single Family – Calgary
ALL UTILITIES ARE INCLUDED IN CONDO FEES! Discover modern living at its finest in this beautiful and quiet condo. This well-appointed unit features 2 spacious bedrooms, including a primary suite complete with a walk-through closet and full ensuite bathroom. A second full bathroom offers added convenience for guests and family. The open-concept layout is complemented by a gourmet kitchen with granite countertops and a raised eating bar, making it perfect for both cooking and entertaining. Step outside to your private balcony for a relaxing outdoor retreat. Included with the unit is a heated, titled parking stall—essential for Calgary's cold winters. Located in the desirable Panorama Hills community, you'll be steps away from schools, parks, and essential amenities. This is the ideal home for those who value convenience and contemporary style. (id:6769)Construction Info
| Interior Finish: | 982.74 |
|---|---|
| Flooring: | Carpeted,Laminate,Tile |
| Parking: | 1 |
|---|
Rooms Dimension
Listing Agent:
Jay Tung
Brokerage:
Grand Realty
Disclaimer:
Display of MLS data is deemed reliable but is not guaranteed accurate by CREA.
The trademarks REALTOR, REALTORS and the REALTOR logo are controlled by The Canadian Real Estate Association (CREA) and identify real estate professionals who are members of CREA. The trademarks MLS, Multiple Listing Service and the associated logos are owned by The Canadian Real Estate Association (CREA) and identify the quality of services provided by real estate professionals who are members of CREA. Used under license.
Listing data last updated date: 2024-09-23 02:37:55
Not intended to solicit properties currently listed for sale.The trademarks REALTOR®, REALTORS® and the REALTOR® logo are controlled by The Canadian Real Estate Association (CREA®) and identify real estate professionals who are members of CREA®. The trademarks MLS®, Multiple Listing Service and the associated logos are owned by CREA® and identify the quality of services provided by real estate professionals who are members of CREA®. REALTOR® contact information provided to facilitate inquiries from consumers interested in Real Estate services. Please do not contact the website owner with unsolicited commercial offers.
The trademarks REALTOR, REALTORS and the REALTOR logo are controlled by The Canadian Real Estate Association (CREA) and identify real estate professionals who are members of CREA. The trademarks MLS, Multiple Listing Service and the associated logos are owned by The Canadian Real Estate Association (CREA) and identify the quality of services provided by real estate professionals who are members of CREA. Used under license.
Listing data last updated date: 2024-09-23 02:37:55
Not intended to solicit properties currently listed for sale.The trademarks REALTOR®, REALTORS® and the REALTOR® logo are controlled by The Canadian Real Estate Association (CREA®) and identify real estate professionals who are members of CREA®. The trademarks MLS®, Multiple Listing Service and the associated logos are owned by CREA® and identify the quality of services provided by real estate professionals who are members of CREA®. REALTOR® contact information provided to facilitate inquiries from consumers interested in Real Estate services. Please do not contact the website owner with unsolicited commercial offers.




























