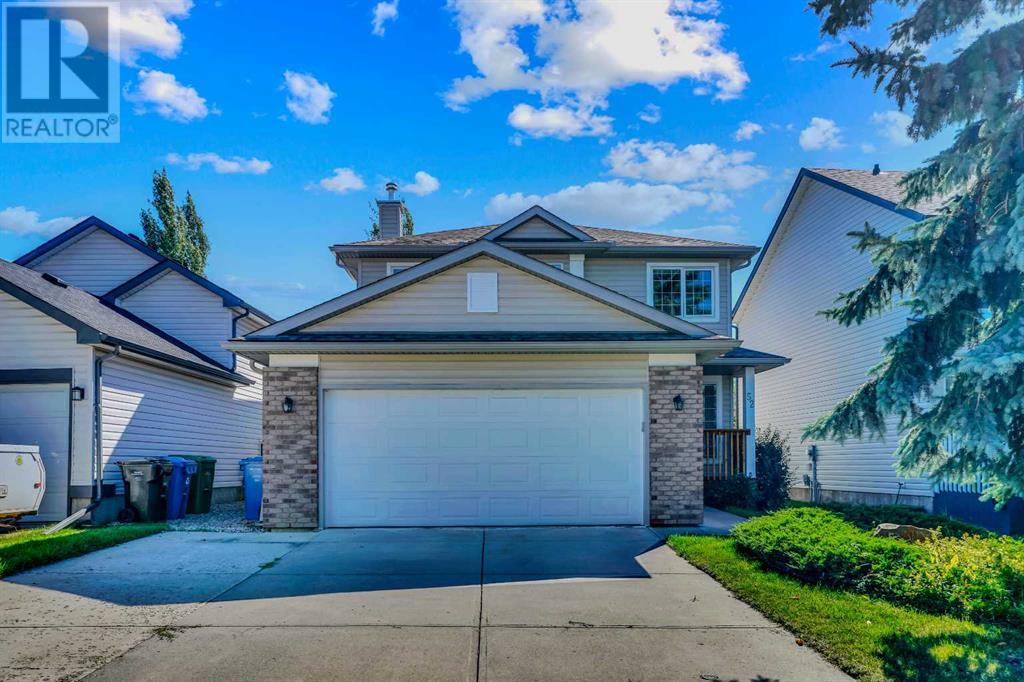$ 650,000 – 52 Somercrest Gardens Southwest
3 BR / 3 BA Single Family – Calgary
Welcome to this beautiful home and its many amenities. The main floor features large windows which illuminate the spacious living/dining area with sunlight. Features of the kitchen include the floating kitchen island, walk in pantry and oak cabinets – the adjacent breakfast nook further creates a cozy but organized environment. A half bath and laundry room are also found on the main level. The upstairs loft can be easily converted to a bedroom. A skylight and walk-in closet are featured in the master suite. Two additional bedrooms and a four-piece bathroom complete the upper level. The basement is finished and includes a recreation room, a gym area, and a wine cellar. The double garage is insulated. The backyard comes with a Jacuzzi and is fully fenced off. New updates to the house include new siding (2020), a new garage door (2022), and a new roof (2022). The central A/C is a highlight for hot, summer days. Close to shopping, transportation, recreational centers, and easy access to Highway 201. (id:6769)Construction Info
| Interior Finish: | 1944.74 |
|---|---|
| Flooring: | Carpeted,Tile,Vinyl |
| Parking Covered: | 2 |
|---|---|
| Parking: | 5 |
Rooms Dimension
Listing Agent:
Min Hu
Brokerage:
First Place Realty
Disclaimer:
Display of MLS data is deemed reliable but is not guaranteed accurate by CREA.
The trademarks REALTOR, REALTORS and the REALTOR logo are controlled by The Canadian Real Estate Association (CREA) and identify real estate professionals who are members of CREA. The trademarks MLS, Multiple Listing Service and the associated logos are owned by The Canadian Real Estate Association (CREA) and identify the quality of services provided by real estate professionals who are members of CREA. Used under license.
Listing data last updated date: 2024-09-27 02:36:43
Not intended to solicit properties currently listed for sale.The trademarks REALTOR®, REALTORS® and the REALTOR® logo are controlled by The Canadian Real Estate Association (CREA®) and identify real estate professionals who are members of CREA®. The trademarks MLS®, Multiple Listing Service and the associated logos are owned by CREA® and identify the quality of services provided by real estate professionals who are members of CREA®. REALTOR® contact information provided to facilitate inquiries from consumers interested in Real Estate services. Please do not contact the website owner with unsolicited commercial offers.
The trademarks REALTOR, REALTORS and the REALTOR logo are controlled by The Canadian Real Estate Association (CREA) and identify real estate professionals who are members of CREA. The trademarks MLS, Multiple Listing Service and the associated logos are owned by The Canadian Real Estate Association (CREA) and identify the quality of services provided by real estate professionals who are members of CREA. Used under license.
Listing data last updated date: 2024-09-27 02:36:43
Not intended to solicit properties currently listed for sale.The trademarks REALTOR®, REALTORS® and the REALTOR® logo are controlled by The Canadian Real Estate Association (CREA®) and identify real estate professionals who are members of CREA®. The trademarks MLS®, Multiple Listing Service and the associated logos are owned by CREA® and identify the quality of services provided by real estate professionals who are members of CREA®. REALTOR® contact information provided to facilitate inquiries from consumers interested in Real Estate services. Please do not contact the website owner with unsolicited commercial offers.



































