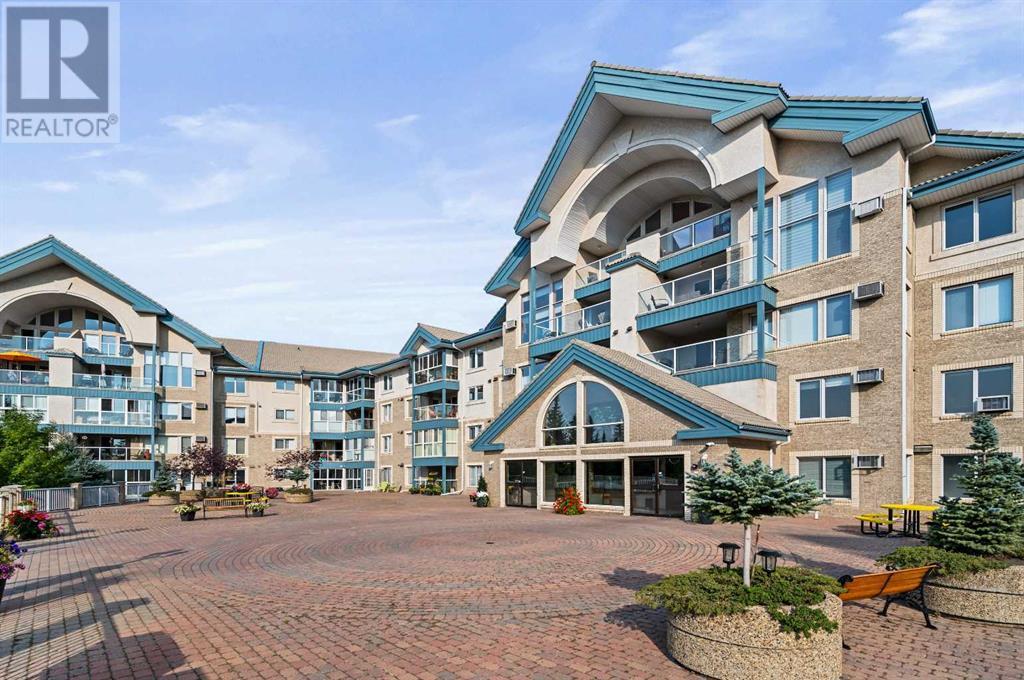$ 449,500 – 7229 Sierra Morena Boulevard Southwest
2 BR / 2 BA Single Family – Calgary
Welcome to the Sierras of Richmond Hill, Calgary's most sought after EXCLUSIVE 55+ ADULT LIVING COMMUNITY that offers some of the best adult living amenities in Calgary including a Crafts Room, Games Room, Titled Underground Parking with an attached assigned Storage Room, Workshop Room with tons of power tools, Library, Coffee Room, Car Wash, Exercise Centre, 4 Guest Suites available for rent, Horseshoe Pit, On Site Building Operator, assigned Garden Boxes and the large President's Room for gatherings - as a bonus the condo fees include ALL OF YOUR UTILITIES! This is one of the most desired units in this building with an all season sunny SOUTH FACING SUNROOM that has a VIEW OF GREENSPACE giving it one of the best locations within the complex, it has Air Conditioning and the unit has been extensively updated with new flooring (2022), new kitchen cabinets (2022) designed by award winning Designer Brenda Motter Interiors (this colour of blue was also chosen by the Interior Designers Society as the colour choice for 2024 and 2025), updated/added more cabinets in both bathrooms, new paint (2022) and added the sunroom. The layout does not lack space featuring a sunny and spacious living room, foyer with an adjacent in suite laundry room, dining area and the renovated kitchen with new petite shaker cabinetry. Step out to enjoy the bright sunroom that the current owners enjoy during all four seasons! The large primary bedroom hosts an updated 4 piece ensuite bathroom with an attached walk-in closet with clothing organizers. The second bedroom with french doors and another walk-in closet is conveniently located next to the 3 piece second full bathroom. The surrounding community and location of this apartment complex is spectacular and within walking distance to Signal Hill Centre/ Westhills Towne Centre with restaurants, shopping, a Cineplex movie Theatre, coffee shops, Safeway Grocery Store and more! This property is a hard to find apartment with an optimal location within the building, it has tons of updates, screams "Pride of Home Ownership" and it's move-in ready! (id:6769)Construction Info
| Interior Finish: | 1118.9 |
|---|---|
| Flooring: | Carpeted,Linoleum,Vinyl |
| Parking: | 1 |
|---|
Rooms Dimension
Listing Agent:
Justin Wiechnik
Brokerage:
Grassroots Realty Group
Disclaimer:
Display of MLS data is deemed reliable but is not guaranteed accurate by CREA.
The trademarks REALTOR, REALTORS and the REALTOR logo are controlled by The Canadian Real Estate Association (CREA) and identify real estate professionals who are members of CREA. The trademarks MLS, Multiple Listing Service and the associated logos are owned by The Canadian Real Estate Association (CREA) and identify the quality of services provided by real estate professionals who are members of CREA. Used under license.
Listing data last updated date: 2024-09-27 02:36:47
Not intended to solicit properties currently listed for sale.The trademarks REALTOR®, REALTORS® and the REALTOR® logo are controlled by The Canadian Real Estate Association (CREA®) and identify real estate professionals who are members of CREA®. The trademarks MLS®, Multiple Listing Service and the associated logos are owned by CREA® and identify the quality of services provided by real estate professionals who are members of CREA®. REALTOR® contact information provided to facilitate inquiries from consumers interested in Real Estate services. Please do not contact the website owner with unsolicited commercial offers.
The trademarks REALTOR, REALTORS and the REALTOR logo are controlled by The Canadian Real Estate Association (CREA) and identify real estate professionals who are members of CREA. The trademarks MLS, Multiple Listing Service and the associated logos are owned by The Canadian Real Estate Association (CREA) and identify the quality of services provided by real estate professionals who are members of CREA. Used under license.
Listing data last updated date: 2024-09-27 02:36:47
Not intended to solicit properties currently listed for sale.The trademarks REALTOR®, REALTORS® and the REALTOR® logo are controlled by The Canadian Real Estate Association (CREA®) and identify real estate professionals who are members of CREA®. The trademarks MLS®, Multiple Listing Service and the associated logos are owned by CREA® and identify the quality of services provided by real estate professionals who are members of CREA®. REALTOR® contact information provided to facilitate inquiries from consumers interested in Real Estate services. Please do not contact the website owner with unsolicited commercial offers.




















































