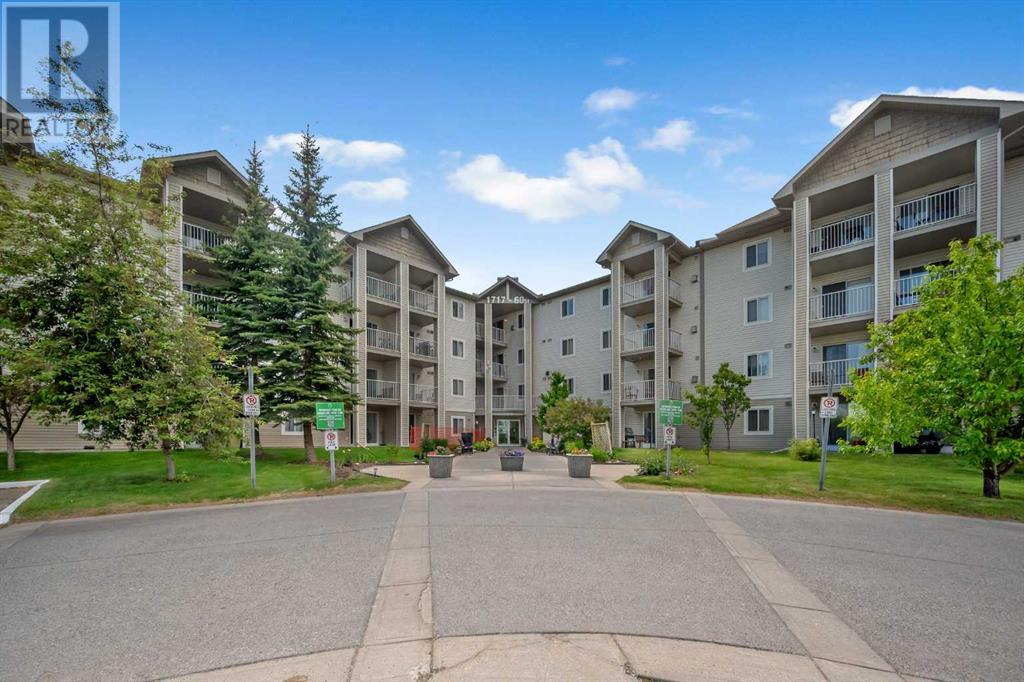$ 299,999 – 1717 60 Street Southeast
2 BR / 2 BA Single Family – Calgary
This is an outstanding opportunity to own a FULLY RENOVATED 2-bedroom, 2-bathroom apartment on the 3rd floor. The unit, almost 850 sq ft, features an open-concept kitchen and a spacious living area with a fireplace for added warmth. The layout is well-designed, with the living space separating the two bedrooms. The apartment also boasts a balcony with beautiful views. The kitchen is amazing, with a peninsula island, ample cupboard space, and plenty of counter space. A sliding glass door provides access to a covered patio. The primary bedroom includes a walk-through closet and a full ensuite bathroom with a tub. The second bedroom is adjacent to an updated second bathroom. Condo fees cover electricity, heat, water, sewer, and garbage. The unit comes with an assigned parking stall. The complex is well-run, with secure entry and a welcoming foyer. It is pet-friendly, allowing dogs and cats, and includes a dedicated dog run area. The complex is located across from Elliston Park, which offers walking paths, an off-leash dog park, a playground, and year-round activities, including the GlobalFest fireworks. It is close to Stoney Trail and Deerfoot Trail, shopping centers like Costco and Walmart, and public transportation options, including the Max Purple City Centre, and buses 87 and 440 along 17th Avenue SE. The condo fees include a comprehensive range of utilities for enhanced convenience. The building is well-maintained and offers a secure environment. (id:6769)Construction Info
| Interior Finish: | 845.07 |
|---|---|
| Flooring: | Carpeted |
| Parking: | 1 |
|---|
Rooms Dimension
Listing Agent:
Gurjant Singh
Brokerage:
MaxWell Central
Disclaimer:
Display of MLS data is deemed reliable but is not guaranteed accurate by CREA.
The trademarks REALTOR, REALTORS and the REALTOR logo are controlled by The Canadian Real Estate Association (CREA) and identify real estate professionals who are members of CREA. The trademarks MLS, Multiple Listing Service and the associated logos are owned by The Canadian Real Estate Association (CREA) and identify the quality of services provided by real estate professionals who are members of CREA. Used under license.
Listing data last updated date: 2024-09-27 02:36:51
Not intended to solicit properties currently listed for sale.The trademarks REALTOR®, REALTORS® and the REALTOR® logo are controlled by The Canadian Real Estate Association (CREA®) and identify real estate professionals who are members of CREA®. The trademarks MLS®, Multiple Listing Service and the associated logos are owned by CREA® and identify the quality of services provided by real estate professionals who are members of CREA®. REALTOR® contact information provided to facilitate inquiries from consumers interested in Real Estate services. Please do not contact the website owner with unsolicited commercial offers.
The trademarks REALTOR, REALTORS and the REALTOR logo are controlled by The Canadian Real Estate Association (CREA) and identify real estate professionals who are members of CREA. The trademarks MLS, Multiple Listing Service and the associated logos are owned by The Canadian Real Estate Association (CREA) and identify the quality of services provided by real estate professionals who are members of CREA. Used under license.
Listing data last updated date: 2024-09-27 02:36:51
Not intended to solicit properties currently listed for sale.The trademarks REALTOR®, REALTORS® and the REALTOR® logo are controlled by The Canadian Real Estate Association (CREA®) and identify real estate professionals who are members of CREA®. The trademarks MLS®, Multiple Listing Service and the associated logos are owned by CREA® and identify the quality of services provided by real estate professionals who are members of CREA®. REALTOR® contact information provided to facilitate inquiries from consumers interested in Real Estate services. Please do not contact the website owner with unsolicited commercial offers.





































