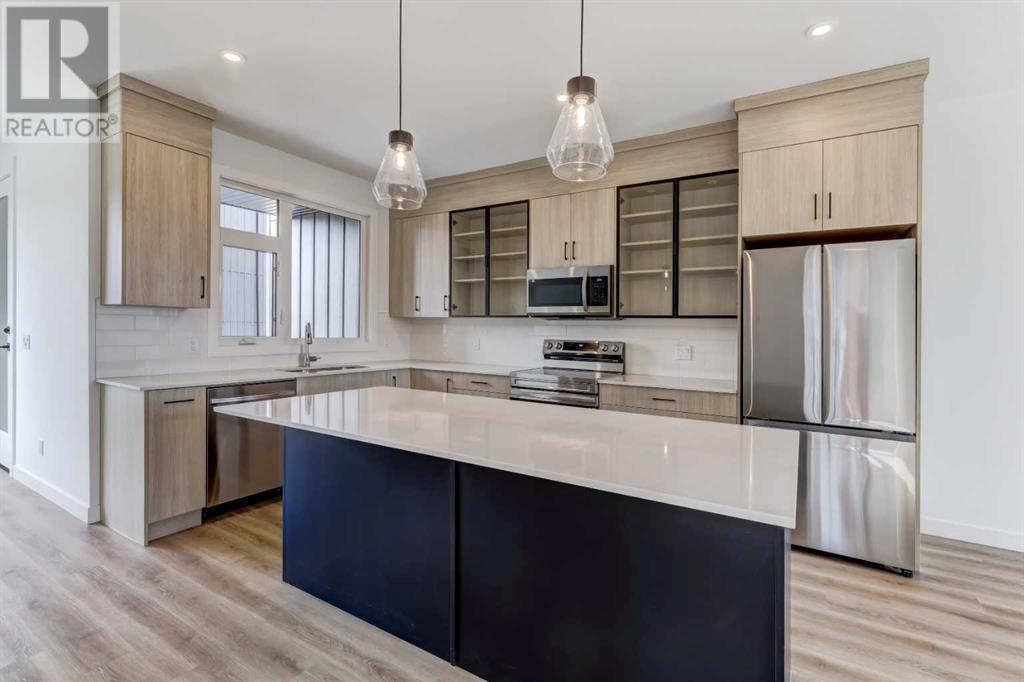$ 624,900 – 65 Sage Hill Heights Northwest
3 BR / 3 BA Single Family – Calgary
BRAND NEW END UNIT with DOUBLE ATTACHED GARAGE townhouse presented by LOGEL homes is the epitome of LUXURY LIVING. As you walk in you are greeted by style and elegance. The main floor has an open floor plan with seamless transitions from your large sunny living room, through the kitchen to the inviting dining room. The kitchen has many UPGRADES including an extended large island, glass door fronts, hardware and high upper cabinets. Your sunny SOUTH facing balcony off your dining room is a perfect location to enjoy time with family and friends. As you venture upstairs you have TWO SPACIOUS PRIMARY SUITES with upgraded bathrooms complete with loads of cabinet space. The lower level has a third bedroom or perfect space for all your office needs. Contact your realtor for your private viewing (id:6769)Construction Info
| Interior Finish: | 1718.85 |
|---|---|
| Flooring: | Carpeted,Vinyl Plank |
| Parking Covered: | 2 |
|---|---|
| Parking: | 2 |
Rooms Dimension
Listing Agent:
Carolyn Watson
Brokerage:
Nineteen 88 Real Estate
Disclaimer:
Display of MLS data is deemed reliable but is not guaranteed accurate by CREA.
The trademarks REALTOR, REALTORS and the REALTOR logo are controlled by The Canadian Real Estate Association (CREA) and identify real estate professionals who are members of CREA. The trademarks MLS, Multiple Listing Service and the associated logos are owned by The Canadian Real Estate Association (CREA) and identify the quality of services provided by real estate professionals who are members of CREA. Used under license.
Listing data last updated date: 2024-09-27 02:37:30
Not intended to solicit properties currently listed for sale.The trademarks REALTOR®, REALTORS® and the REALTOR® logo are controlled by The Canadian Real Estate Association (CREA®) and identify real estate professionals who are members of CREA®. The trademarks MLS®, Multiple Listing Service and the associated logos are owned by CREA® and identify the quality of services provided by real estate professionals who are members of CREA®. REALTOR® contact information provided to facilitate inquiries from consumers interested in Real Estate services. Please do not contact the website owner with unsolicited commercial offers.
The trademarks REALTOR, REALTORS and the REALTOR logo are controlled by The Canadian Real Estate Association (CREA) and identify real estate professionals who are members of CREA. The trademarks MLS, Multiple Listing Service and the associated logos are owned by The Canadian Real Estate Association (CREA) and identify the quality of services provided by real estate professionals who are members of CREA. Used under license.
Listing data last updated date: 2024-09-27 02:37:30
Not intended to solicit properties currently listed for sale.The trademarks REALTOR®, REALTORS® and the REALTOR® logo are controlled by The Canadian Real Estate Association (CREA®) and identify real estate professionals who are members of CREA®. The trademarks MLS®, Multiple Listing Service and the associated logos are owned by CREA® and identify the quality of services provided by real estate professionals who are members of CREA®. REALTOR® contact information provided to facilitate inquiries from consumers interested in Real Estate services. Please do not contact the website owner with unsolicited commercial offers.






































