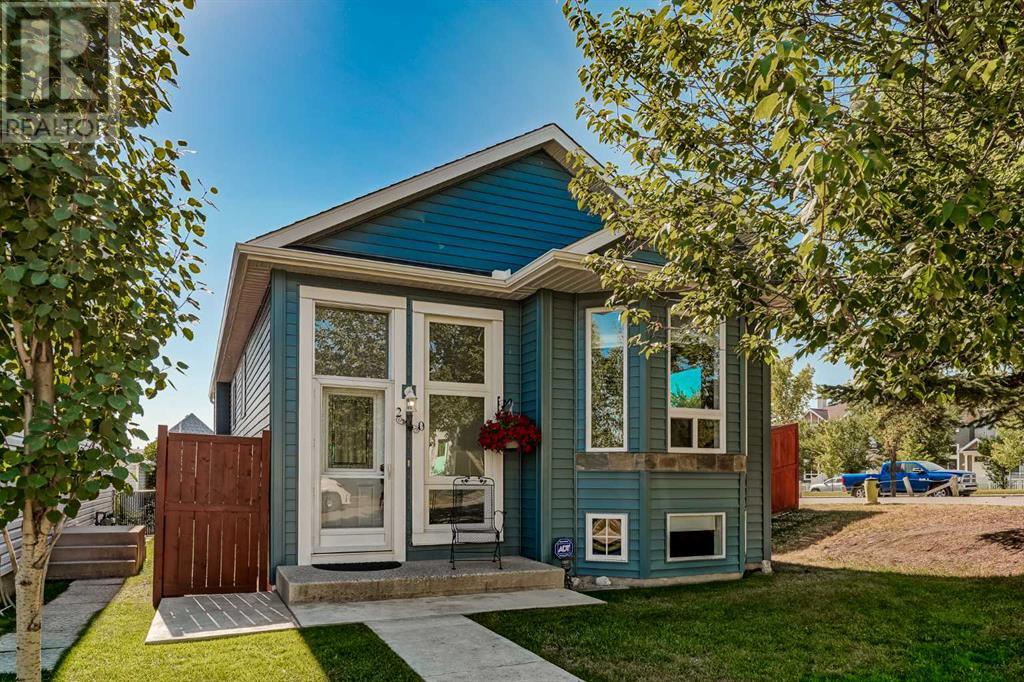$ 625,000 – 270 Tuscany Valley Drive Northwest
4 BR / 2 BA Single Family – Calgary
Welcome to your new family home! Situated on a desirable corner lot in the sought-after community of Tuscany, this beautifully updated 4-bedroom property is perfect for a young family ready to enjoy comfort and style. Step inside and be greeted by a modern kitchen, tastefully updated with two-toned cabinets, quartz countertops, and newer stainless-steel appliances—offering the perfect blend of functionality and flair for all your culinary creations. The main level features fresh paint and new luxury vinyl plank flooring, creating a bright and welcoming atmosphere throughout. Recently replaced windows on main level and exterior doors enhance both the aesthetic and energy efficiency, ensuring warmth and comfort even during the coldest months. The main floor is completed with an updated bathroom and three bedrooms. Downstairs, the fully finished basement provides the ultimate entertainment space, perfect for movie nights or game days. It also includes a 3-piece bathroom and an additional bedroom, ideal for guests or a home office. The furnace has been recently upgraded with UV light technology for cleaner air, and a newer washer and dryer set has been installed for added convenience. Outside, the charm continues with a south-facing backyard that’s drenched in sunlight—ideal for outdoor living. Enjoy afternoons on the expansive deck and unwind in your very own hot tub. The large detached garage offers ample space for vehicles and storage, while the backyard provides plenty of room for kids to play and for hosting family BBQs. Additional upgrades include air conditioning for those warm summer days, a newer roof, and a fresh exterior update to the siding, adding to the home’s great curb appeal. With its prime location, thoughtful updates, and family-friendly design, this home is ready to grow with your family, offering both relaxation and entertainment right at your doorstep! (id:6769)Construction Info
| Interior Finish: | 1049 |
|---|---|
| Flooring: | Carpeted,Ceramic Tile,Vinyl Plank |
| Parking Covered: | 2 |
|---|---|
| Parking: | 2 |
Rooms Dimension
Listing Agent:
Justin Havre
Brokerage:
eXp Realty
Disclaimer:
Display of MLS data is deemed reliable but is not guaranteed accurate by CREA.
The trademarks REALTOR, REALTORS and the REALTOR logo are controlled by The Canadian Real Estate Association (CREA) and identify real estate professionals who are members of CREA. The trademarks MLS, Multiple Listing Service and the associated logos are owned by The Canadian Real Estate Association (CREA) and identify the quality of services provided by real estate professionals who are members of CREA. Used under license.
Listing data last updated date: 2024-09-27 02:37:30
Not intended to solicit properties currently listed for sale.The trademarks REALTOR®, REALTORS® and the REALTOR® logo are controlled by The Canadian Real Estate Association (CREA®) and identify real estate professionals who are members of CREA®. The trademarks MLS®, Multiple Listing Service and the associated logos are owned by CREA® and identify the quality of services provided by real estate professionals who are members of CREA®. REALTOR® contact information provided to facilitate inquiries from consumers interested in Real Estate services. Please do not contact the website owner with unsolicited commercial offers.
The trademarks REALTOR, REALTORS and the REALTOR logo are controlled by The Canadian Real Estate Association (CREA) and identify real estate professionals who are members of CREA. The trademarks MLS, Multiple Listing Service and the associated logos are owned by The Canadian Real Estate Association (CREA) and identify the quality of services provided by real estate professionals who are members of CREA. Used under license.
Listing data last updated date: 2024-09-27 02:37:30
Not intended to solicit properties currently listed for sale.The trademarks REALTOR®, REALTORS® and the REALTOR® logo are controlled by The Canadian Real Estate Association (CREA®) and identify real estate professionals who are members of CREA®. The trademarks MLS®, Multiple Listing Service and the associated logos are owned by CREA® and identify the quality of services provided by real estate professionals who are members of CREA®. REALTOR® contact information provided to facilitate inquiries from consumers interested in Real Estate services. Please do not contact the website owner with unsolicited commercial offers.





















































