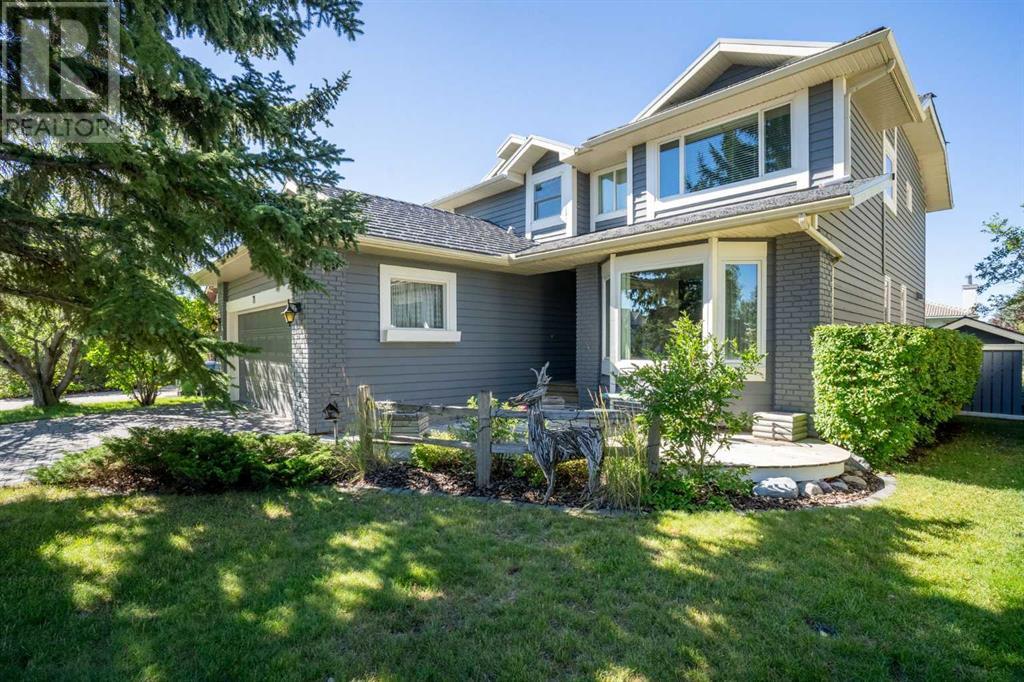$ 935,000 – 71 Edcath Road Northwest
6 BR / 4 BA Single Family – Calgary
Nestled in the heart of the desirable NW community of Edgemont, this beautifully upgraded home with walk-out basement offers a total of 6 bedrooms, 4 total bathrooms & over 3,400 total developed space. Situated on a large serene treed lot, this property provides the perfect balance of elegance, space & functionality for modern family living. As you step inside, you're greeted by an inviting open foyer leading you to formal living & dining rooms, perfect for hosting gatherings or enjoying quiet family dinners. The fully renovated kitchen by Legacy Kitchens, is truly the heart of this home, where no detail has been overlooked. This beautiful high-end renovation featuring Cesar Stone counters, stainless steel appliances—including a gas cooktop and wall oven—creates a space that any home chef will love. Just off the kitchen, the family room offers warmth & comfort with cozy gas fireplace, custom built-ins, & convenient wet bar area. Plus an informal dining nook that overlooks the backyard through the updated windows, makes it an ideal spot for relaxation or entertaining. The main floor is completed by a versatile home office with built-in cabinetry & desk by California closets (or bedroom), 2-piece powder room, & well-appointed mudroom. Upstairs, you'll find four more spacious bedrooms, including the expansive primary suite, boasting a sitting area, large walk-in closet, & a beautifully renovated luxurious 4-piece ensuite. This is a true retreat with its stunning fully tiled shower, 2 sinks & Legacy cabinetry & handy sitting area. For added convenience, the upper floor also includes a dedicated laundry space within the main 4-piece bath, making daily tasks a breeze. The fully finished & re-painted walk-out basement with updated flooring & ceiling lighting is a fantastic family space, with large open recreation room that opens up to the lovely backyard, perfect for summer barbecues & outdoor play. There’s also another bedroom or office space, 2-piece bath, & an abundanc e of storage options to keep everything organized. This home has been meticulously maintained & thoughtfully upgraded over the years including: renovated kitchen, family room & ensuite, updated main floor powder room, “Euroslate” rubber roof (2014), majority of windows replaced (Pella), furnaces (2011), hot water tanks (replaced in 2023), A/C (installed in 2021), recently painted exterior, upgraded insulation (2022) and sump pump (2021). Every corner has been designed to offer comfort, style, & peace of mind for years to come. Located on a picturesque, tree-lined lot, this property enjoys all the benefits of proximity to schools, scenic beauty of Nose Hill Park, extensive walking paths & ravines & a wide range of amenities. Whether you’re enjoying a peaceful walk through the neighbourhood or taking in the views from your own backyard, you’ll love it all. This home truly offers the best of both worlds—a peaceful retreat in an established community with all the modern upgrades & conveniences you could want! (id:6769)Construction Info
| Interior Finish: | 2353.5 |
|---|---|
| Flooring: | Carpeted,Hardwood,Laminate,Tile |
| Parking Covered: | 2 |
|---|---|
| Parking: | 2 |
Rooms Dimension
Listing Agent:
Stephanie Campbell
Brokerage:
Royal LePage Benchmark
Disclaimer:
Display of MLS data is deemed reliable but is not guaranteed accurate by CREA.
The trademarks REALTOR, REALTORS and the REALTOR logo are controlled by The Canadian Real Estate Association (CREA) and identify real estate professionals who are members of CREA. The trademarks MLS, Multiple Listing Service and the associated logos are owned by The Canadian Real Estate Association (CREA) and identify the quality of services provided by real estate professionals who are members of CREA. Used under license.
Listing data last updated date: 2024-09-27 02:37:52
Not intended to solicit properties currently listed for sale.The trademarks REALTOR®, REALTORS® and the REALTOR® logo are controlled by The Canadian Real Estate Association (CREA®) and identify real estate professionals who are members of CREA®. The trademarks MLS®, Multiple Listing Service and the associated logos are owned by CREA® and identify the quality of services provided by real estate professionals who are members of CREA®. REALTOR® contact information provided to facilitate inquiries from consumers interested in Real Estate services. Please do not contact the website owner with unsolicited commercial offers.
The trademarks REALTOR, REALTORS and the REALTOR logo are controlled by The Canadian Real Estate Association (CREA) and identify real estate professionals who are members of CREA. The trademarks MLS, Multiple Listing Service and the associated logos are owned by The Canadian Real Estate Association (CREA) and identify the quality of services provided by real estate professionals who are members of CREA. Used under license.
Listing data last updated date: 2024-09-27 02:37:52
Not intended to solicit properties currently listed for sale.The trademarks REALTOR®, REALTORS® and the REALTOR® logo are controlled by The Canadian Real Estate Association (CREA®) and identify real estate professionals who are members of CREA®. The trademarks MLS®, Multiple Listing Service and the associated logos are owned by CREA® and identify the quality of services provided by real estate professionals who are members of CREA®. REALTOR® contact information provided to facilitate inquiries from consumers interested in Real Estate services. Please do not contact the website owner with unsolicited commercial offers.





















































