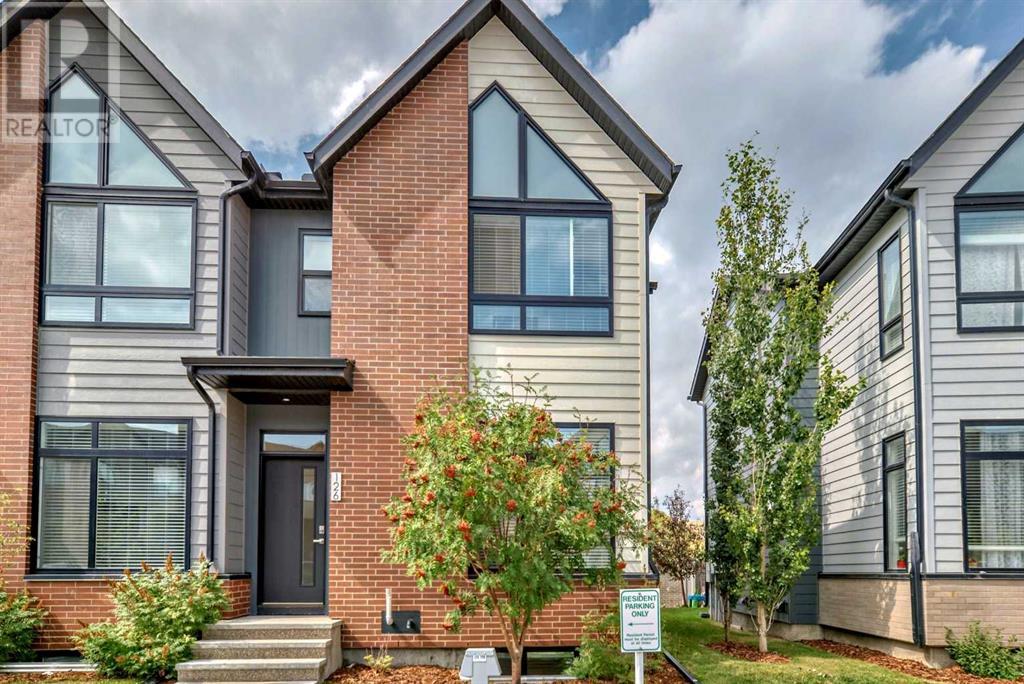$ 519,000 – 126 Sage Meadows Gardens Northwest
4 BR / 4 BA Single Family – Calgary
** Open House Saturday, Sept. 14th 12PM-2PM ** Welcome to this stunning 2-storey end-unit townhome nestled in the desirable community of Sage Hill. This residence combines modern comfort with stylish living, offering generous space and an inviting ambiance throughout. As you step inside, natural light floods the open-concept main floor, where expansive living and dining areas seamlessly flow into the kitchen, complete with upgraded quartz countertops, full-height cabinetry, and a spacious island perfect for gathering with family and friends. The main level also features a convenient 2-piece bathroom. Upstairs, the primary suite offers a serene retreat a tall vaulted ceiling with a 4-piece ensuite, accompanied by two additional well-sized bedrooms and a dedicated laundry room for added convenience. The fully finished basement extends the living space, providing a versatile recreation room, a fourth bedroom, and a well-appointed 4-piece bathroom, ensuring comfort and privacy for everyone. Designed with both style and practicality in mind, this townhome is perfect for those seeking a vibrant community lifestyle, with two assigned parking stalls just steps from the front door, and a nearby park and playground for family enjoyment. Don’t miss the chance to make this beautiful townhome in Sage Hill your own—schedule your private viewing today and experience the perfect blend of comfort, elegance, and community living. (id:6769)Construction Info
| Interior Finish: | 1275.4 |
|---|---|
| Flooring: | Carpeted,Laminate |
| Parking: | 2 |
|---|
Rooms Dimension
Listing Agent:
Sebastian Kabir-Riera
Brokerage:
eXp Realty
Disclaimer:
Display of MLS data is deemed reliable but is not guaranteed accurate by CREA.
The trademarks REALTOR, REALTORS and the REALTOR logo are controlled by The Canadian Real Estate Association (CREA) and identify real estate professionals who are members of CREA. The trademarks MLS, Multiple Listing Service and the associated logos are owned by The Canadian Real Estate Association (CREA) and identify the quality of services provided by real estate professionals who are members of CREA. Used under license.
Listing data last updated date: 2024-10-01 04:46:17
Not intended to solicit properties currently listed for sale.The trademarks REALTOR®, REALTORS® and the REALTOR® logo are controlled by The Canadian Real Estate Association (CREA®) and identify real estate professionals who are members of CREA®. The trademarks MLS®, Multiple Listing Service and the associated logos are owned by CREA® and identify the quality of services provided by real estate professionals who are members of CREA®. REALTOR® contact information provided to facilitate inquiries from consumers interested in Real Estate services. Please do not contact the website owner with unsolicited commercial offers.
The trademarks REALTOR, REALTORS and the REALTOR logo are controlled by The Canadian Real Estate Association (CREA) and identify real estate professionals who are members of CREA. The trademarks MLS, Multiple Listing Service and the associated logos are owned by The Canadian Real Estate Association (CREA) and identify the quality of services provided by real estate professionals who are members of CREA. Used under license.
Listing data last updated date: 2024-10-01 04:46:17
Not intended to solicit properties currently listed for sale.The trademarks REALTOR®, REALTORS® and the REALTOR® logo are controlled by The Canadian Real Estate Association (CREA®) and identify real estate professionals who are members of CREA®. The trademarks MLS®, Multiple Listing Service and the associated logos are owned by CREA® and identify the quality of services provided by real estate professionals who are members of CREA®. REALTOR® contact information provided to facilitate inquiries from consumers interested in Real Estate services. Please do not contact the website owner with unsolicited commercial offers.


























