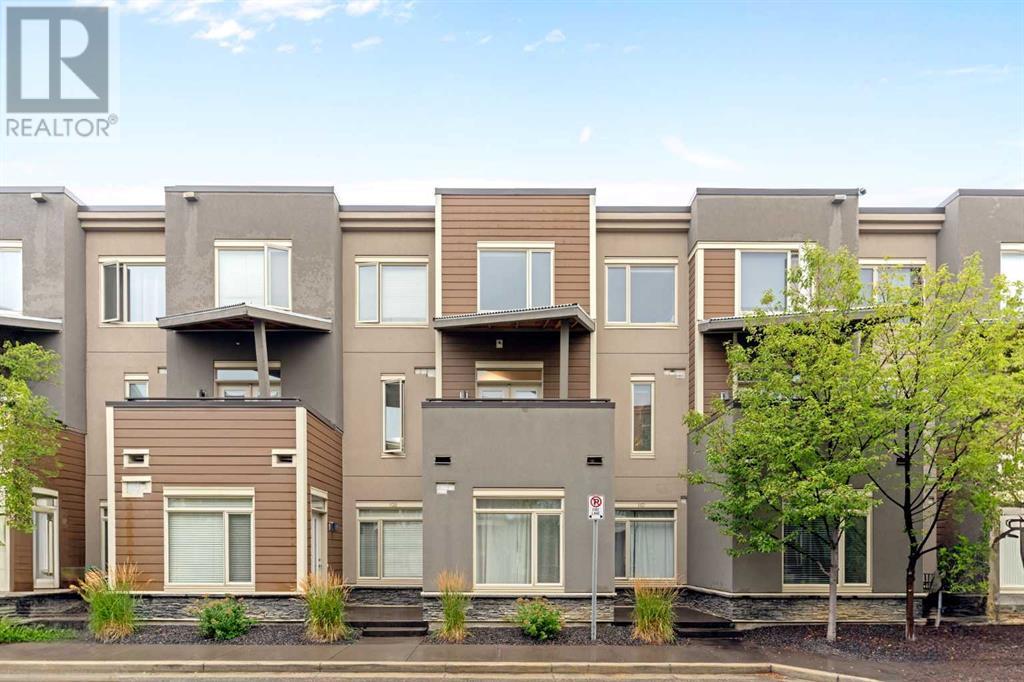$ 424,900 – 7 Westpark Common Southwest
2 BR / 3 BA Single Family – Calgary
Welcome to this stunning 2-storey condo located in the sought-after community of West Springs! As you enter, you're greeted by a bright and inviting living space, designed with an open concept that seamlessly blends the living room, dining area, and kitchen. Perfect for both entertaining and everyday living, the kitchen stands out with its modern touches, including sleek quartz countertops, stainless steel appliances, and durable vinyl plank flooring. Step through the patio doors onto the balcony, where you can enjoy views of the central courtyard. The main floor also features a convenient 2-piece bath and laundry room for added functionality. Upstairs, the second level offers two spacious bedrooms, thoughtfully designed for comfort. The primary bedroom includes a walk-through closet leading to a luxurious 5-piece ensuite, complete with dual vanities, a soaker tub, and a separate shower. The second bedroom has its own 4-piece bath, providing privacy and convenience. A bonus loft area offers flexible space that can be used as a home office, cozy reading nook, or play area. This unit comes with a titled parking stall for secure and easy access, while the well-managed complex ensures low-maintenance, stress-free living. Located in the heart of West Springs, you’ll have schools, shopping, transit, and urban conveniences just moments away, making this home the perfect blend of comfort and connectivity. (id:6769)Construction Info
| Interior Finish: | 1117.29 |
|---|---|
| Flooring: | Carpeted,Vinyl Plank |
| Parking: | 1 |
|---|
Rooms Dimension
Listing Agent:
Gillian Stewart
Brokerage:
Royal LePage Benchmark
Disclaimer:
Display of MLS data is deemed reliable but is not guaranteed accurate by CREA.
The trademarks REALTOR, REALTORS and the REALTOR logo are controlled by The Canadian Real Estate Association (CREA) and identify real estate professionals who are members of CREA. The trademarks MLS, Multiple Listing Service and the associated logos are owned by The Canadian Real Estate Association (CREA) and identify the quality of services provided by real estate professionals who are members of CREA. Used under license.
Listing data last updated date: 2024-10-01 04:46:58
Not intended to solicit properties currently listed for sale.The trademarks REALTOR®, REALTORS® and the REALTOR® logo are controlled by The Canadian Real Estate Association (CREA®) and identify real estate professionals who are members of CREA®. The trademarks MLS®, Multiple Listing Service and the associated logos are owned by CREA® and identify the quality of services provided by real estate professionals who are members of CREA®. REALTOR® contact information provided to facilitate inquiries from consumers interested in Real Estate services. Please do not contact the website owner with unsolicited commercial offers.
The trademarks REALTOR, REALTORS and the REALTOR logo are controlled by The Canadian Real Estate Association (CREA) and identify real estate professionals who are members of CREA. The trademarks MLS, Multiple Listing Service and the associated logos are owned by The Canadian Real Estate Association (CREA) and identify the quality of services provided by real estate professionals who are members of CREA. Used under license.
Listing data last updated date: 2024-10-01 04:46:58
Not intended to solicit properties currently listed for sale.The trademarks REALTOR®, REALTORS® and the REALTOR® logo are controlled by The Canadian Real Estate Association (CREA®) and identify real estate professionals who are members of CREA®. The trademarks MLS®, Multiple Listing Service and the associated logos are owned by CREA® and identify the quality of services provided by real estate professionals who are members of CREA®. REALTOR® contact information provided to facilitate inquiries from consumers interested in Real Estate services. Please do not contact the website owner with unsolicited commercial offers.
































