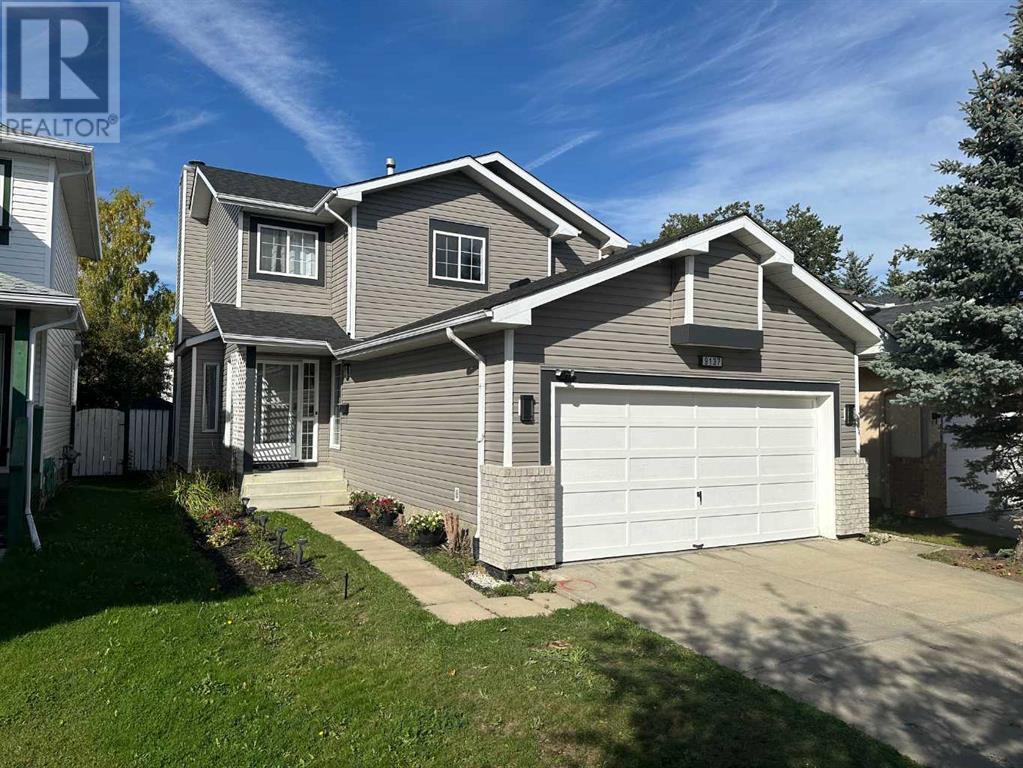$ 749,800 – 9137 21 Street SE
4 BR / 4 BA Single Family – Calgary
Welcome to this meticulously updated home. This residence has undergone a comprehensive top-to-bottom transformation over the last two years. Key highlights of this home include extensive exterior upgrades: new siding (sept 2023), new roof (June 2024), upgraded exterior lighting (sept 2023), Exterior Paint and gardens (Sept 2023) and added Blink Security system surrounding property (Jan 2023) .Inside you will find a modernized open-concept main floor which includes structural changes made (July 2022) to create a seamless flow, featuring a newly remodeled kitchen with quartz countertops and backsplash (Aug 2024) complete with chef’s island, added banquette seating for family and modern appliances. Significant system upgrades with approx. 85% of the home’s existing plumbing replaced along with new electrical throughout the main floor and basement plus added pot lighting, and brand new lighting fixtures. All 3 floors have been updated with new flooring (hardwood, vinyl and carpet) and fresh paint throughout. New trim and baseboards on the main floor and basement along with both bathrooms on the upper floor. Brand new basement development which includes its own laundry, custom kitchen and added 3 piece bath (completed Dec 2023). Conveniently located, this property is close to both public and Catholic schools and offers easy access to major transportation arteries such as Glenmore, Stoney, and Deerfoot Trails, all within 5-10 minutes' reach. Centrally situated, you'll also find three plazas nearby for all your shopping needs. Don't miss out (id:6769)Construction Info
| Interior Finish: | 1731.55 |
|---|---|
| Flooring: | Carpeted,Ceramic Tile,Hardwood,Linoleum,Vinyl,Vinyl Plank |
| Parking Covered: | 2 |
|---|---|
| Parking: | 4 |
Rooms Dimension
Listing Agent:
Jennelle Therrien
Brokerage:
eXp Realty
Disclaimer:
Display of MLS data is deemed reliable but is not guaranteed accurate by CREA.
The trademarks REALTOR, REALTORS and the REALTOR logo are controlled by The Canadian Real Estate Association (CREA) and identify real estate professionals who are members of CREA. The trademarks MLS, Multiple Listing Service and the associated logos are owned by The Canadian Real Estate Association (CREA) and identify the quality of services provided by real estate professionals who are members of CREA. Used under license.
Listing data last updated date: 2024-10-01 04:47:31
Not intended to solicit properties currently listed for sale.The trademarks REALTOR®, REALTORS® and the REALTOR® logo are controlled by The Canadian Real Estate Association (CREA®) and identify real estate professionals who are members of CREA®. The trademarks MLS®, Multiple Listing Service and the associated logos are owned by CREA® and identify the quality of services provided by real estate professionals who are members of CREA®. REALTOR® contact information provided to facilitate inquiries from consumers interested in Real Estate services. Please do not contact the website owner with unsolicited commercial offers.
The trademarks REALTOR, REALTORS and the REALTOR logo are controlled by The Canadian Real Estate Association (CREA) and identify real estate professionals who are members of CREA. The trademarks MLS, Multiple Listing Service and the associated logos are owned by The Canadian Real Estate Association (CREA) and identify the quality of services provided by real estate professionals who are members of CREA. Used under license.
Listing data last updated date: 2024-10-01 04:47:31
Not intended to solicit properties currently listed for sale.The trademarks REALTOR®, REALTORS® and the REALTOR® logo are controlled by The Canadian Real Estate Association (CREA®) and identify real estate professionals who are members of CREA®. The trademarks MLS®, Multiple Listing Service and the associated logos are owned by CREA® and identify the quality of services provided by real estate professionals who are members of CREA®. REALTOR® contact information provided to facilitate inquiries from consumers interested in Real Estate services. Please do not contact the website owner with unsolicited commercial offers.



































