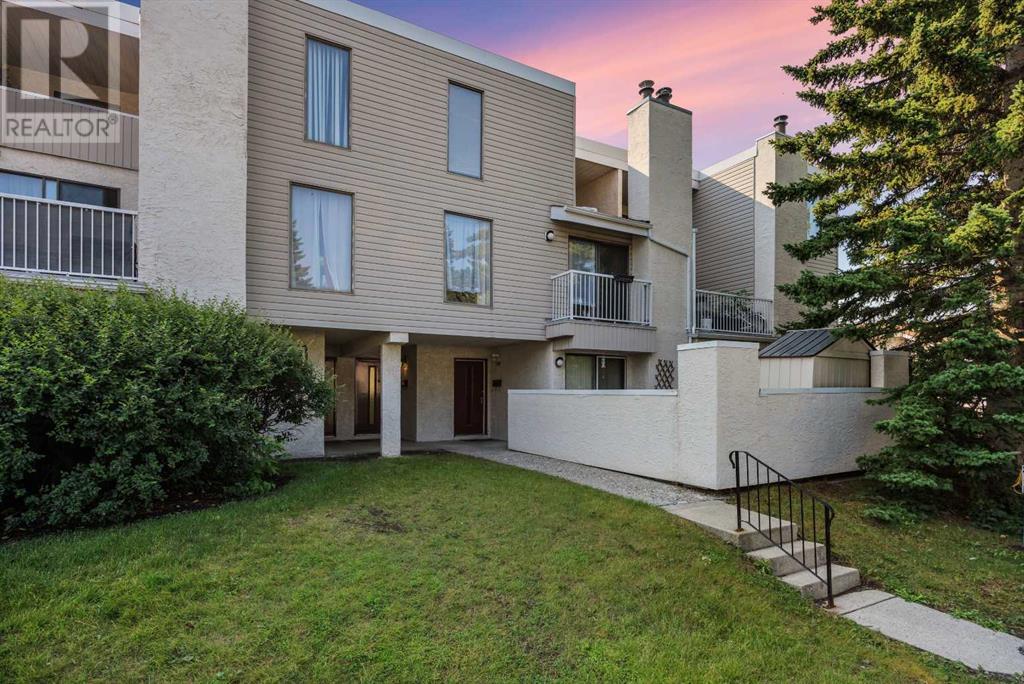$ 347,588 – 3500 Varsity Drive Northwest
2 BR / 1 BA Single Family – Calgary
Welcome to this delightful 3-storey townhouse, perfectly situated in the lively, sought-after, and award winning community of Varsity! Featuring 2 cozy bedrooms and 1 well-appointed bath, this home effortlessly combines comfort and practicality, making it an excellent choice for both savvy investors and first-time homebuyers.As you enter, you'll be greeted by an open and airy main floor, where the N West-facing living and dining areas flow together harmoniously. The living room radiates coziness, highlighted by soaring ceilings, updated flooring, and a modern charming wood-burning fireplace, while the dining area opens up to your very own private balcony through large glass sliding doors—ideal for unwinding or entertaining loved ones. The bright and renovated kitchen, with its clean lines and generous cabinet space, is a haven for any culinary enthusiast, complete with a handy laundry room that doubles as extra storage.Venture upstairs to discover newly updated flooring that adds a touch of elegance to the bathroom space. The expansive primary bedroom is a peaceful retreat, featuring a spacious closet and direct access to a second private balcony, perfect for morning coffees or evening relaxation. A second inviting bedroom with an open closet and a clean full bath complete this level, offering comfortable accommodations for both residents and guests.This home also comes with a dedicated parking stall, ensuring convenience in this desirable neighborhood. The location is unbeatable, with essential amenities just a short stroll away, including the Brentwood C-Train station, University of Calgary, The newly developed University District, University Research Park, and Market Mall. Outdoor enthusiasts will love the proximity to Echo's Off-Leash Park, the Varsity Community Association and Outdoor Rink, Varsity Acres School, and numerous parks and green spaces. With easy access to Crowchild Trail, commuting is seamless, further enhancing the appeal of this prime locat ion.Don't let this wonderful opportunity pass you by—schedule your viewing today and discover the charm of living in Varsity! (id:6769)Construction Info
| Interior Finish: | 1218 |
|---|---|
| Flooring: | Carpeted,Ceramic Tile,Laminate,Linoleum,Vinyl |
| Parking: | 1 |
|---|
Rooms Dimension
Listing Agent:
Craig Heynen
Brokerage:
KIC Realty
Disclaimer:
Display of MLS data is deemed reliable but is not guaranteed accurate by CREA.
The trademarks REALTOR, REALTORS and the REALTOR logo are controlled by The Canadian Real Estate Association (CREA) and identify real estate professionals who are members of CREA. The trademarks MLS, Multiple Listing Service and the associated logos are owned by The Canadian Real Estate Association (CREA) and identify the quality of services provided by real estate professionals who are members of CREA. Used under license.
Listing data last updated date: 2024-10-01 04:47:51
Not intended to solicit properties currently listed for sale.The trademarks REALTOR®, REALTORS® and the REALTOR® logo are controlled by The Canadian Real Estate Association (CREA®) and identify real estate professionals who are members of CREA®. The trademarks MLS®, Multiple Listing Service and the associated logos are owned by CREA® and identify the quality of services provided by real estate professionals who are members of CREA®. REALTOR® contact information provided to facilitate inquiries from consumers interested in Real Estate services. Please do not contact the website owner with unsolicited commercial offers.
The trademarks REALTOR, REALTORS and the REALTOR logo are controlled by The Canadian Real Estate Association (CREA) and identify real estate professionals who are members of CREA. The trademarks MLS, Multiple Listing Service and the associated logos are owned by The Canadian Real Estate Association (CREA) and identify the quality of services provided by real estate professionals who are members of CREA. Used under license.
Listing data last updated date: 2024-10-01 04:47:51
Not intended to solicit properties currently listed for sale.The trademarks REALTOR®, REALTORS® and the REALTOR® logo are controlled by The Canadian Real Estate Association (CREA®) and identify real estate professionals who are members of CREA®. The trademarks MLS®, Multiple Listing Service and the associated logos are owned by CREA® and identify the quality of services provided by real estate professionals who are members of CREA®. REALTOR® contact information provided to facilitate inquiries from consumers interested in Real Estate services. Please do not contact the website owner with unsolicited commercial offers.



















