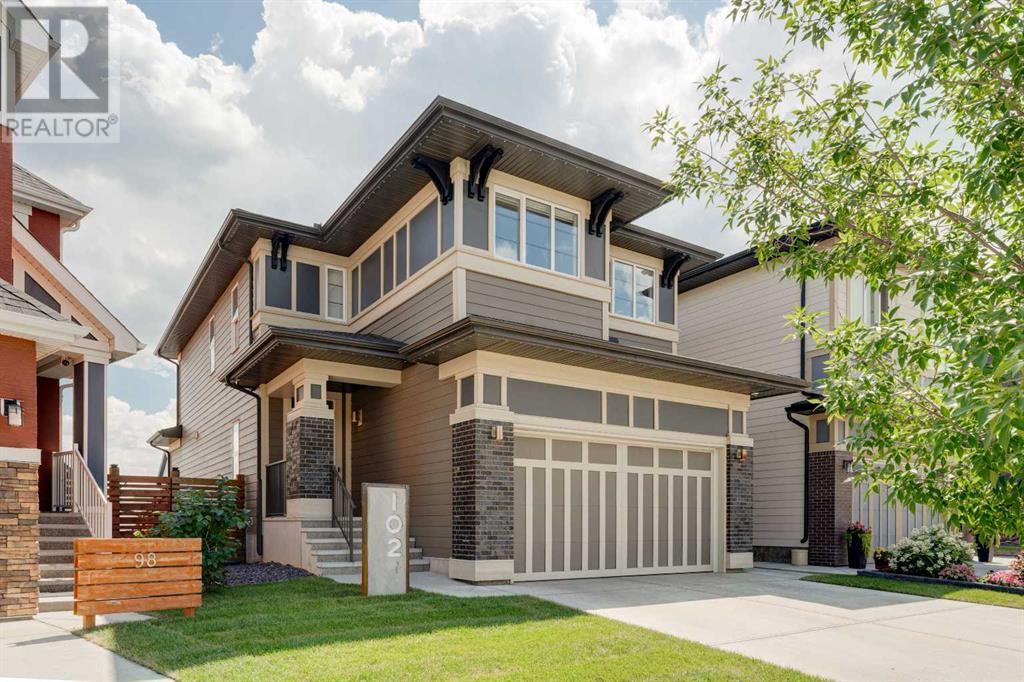$ 885,000 – 102 Masters Common Southeast
3 BR / 3 BA Single Family – Calgary
Welcome to your dream home in Mahogany, where thoughtful upgrades create an atmosphere of inviting charm from the moment you step inside. With over 2200 sqft of living space, this stylish Jayman Emerge home stands out with its bespoke upgrades, offering a unique and personalized living experience unlike any other. The gourmet open-concept kitchen is a culinary enthusiast's dream, featuring sleek white cabinetry, stunning quartz countertops, and a large island perfect for both meal prep and casual dining. Equipped with stainless steel appliances and a walk-in pantry, this kitchen truly has it all. Enjoy your morning coffee in the bright dining area, seamlessly connected to the inviting living room—an ideal space for hosting and entertaining guests. Experience Calgary’s beautiful summers from your private deck, overlooking a meticulously landscaped, fully fenced backyard—your perfect oasis for outdoor gatherings and relaxation. A convenient powder room and mudroom enhance the functionality for busy families. Step into a mechanic's paradise with a fully customized garage featuring vaulted ceilings, an infrared heater, bespoke shelving racks, an electric hoist, a magnetic drill, an air compressor, and numerous additional upgrades—perfect for both hobbyists and professionals. Upstairs, a spacious bonus room awaits, along with a convenient laundry room. The luxurious primary suite boasts a walk-in closet and a five-piece ensuite bathroom, complemented by two additional bedrooms and a four-piece family bathroom. The walkout basement is ready for your personal touch, leading to a fully turfed landscaped yard with a concrete pad and motorized trailer-style gate, offering flexible options which could be an option to park your trailer during the winter months. Additional upgrades to this home include air-conditioning, custom lighting both inside and out including gemstone lights, a blinds package, brand new carpet, landscaping, and more. This home perfectly balances mode rn luxury with natural serenity. Plus its in a fantastic location situated just a short walk from the main beach and club entrance, as well as serene wetlands and walking paths, it offers peaceful nature retreats right at your doorstep. (id:6769)Construction Info
| Interior Finish: | 2270.85 |
|---|---|
| Flooring: | Carpeted,Hardwood,Tile |
| Parking Covered: | 2 |
|---|---|
| Parking: | 4 |
Rooms Dimension
Listing Agent:
Erin Ferguson
Brokerage:
Century 21 Bamber Realty LTD.
Disclaimer:
Display of MLS data is deemed reliable but is not guaranteed accurate by CREA.
The trademarks REALTOR, REALTORS and the REALTOR logo are controlled by The Canadian Real Estate Association (CREA) and identify real estate professionals who are members of CREA. The trademarks MLS, Multiple Listing Service and the associated logos are owned by The Canadian Real Estate Association (CREA) and identify the quality of services provided by real estate professionals who are members of CREA. Used under license.
Listing data last updated date: 2024-10-01 04:48:35
Not intended to solicit properties currently listed for sale.The trademarks REALTOR®, REALTORS® and the REALTOR® logo are controlled by The Canadian Real Estate Association (CREA®) and identify real estate professionals who are members of CREA®. The trademarks MLS®, Multiple Listing Service and the associated logos are owned by CREA® and identify the quality of services provided by real estate professionals who are members of CREA®. REALTOR® contact information provided to facilitate inquiries from consumers interested in Real Estate services. Please do not contact the website owner with unsolicited commercial offers.
The trademarks REALTOR, REALTORS and the REALTOR logo are controlled by The Canadian Real Estate Association (CREA) and identify real estate professionals who are members of CREA. The trademarks MLS, Multiple Listing Service and the associated logos are owned by The Canadian Real Estate Association (CREA) and identify the quality of services provided by real estate professionals who are members of CREA. Used under license.
Listing data last updated date: 2024-10-01 04:48:35
Not intended to solicit properties currently listed for sale.The trademarks REALTOR®, REALTORS® and the REALTOR® logo are controlled by The Canadian Real Estate Association (CREA®) and identify real estate professionals who are members of CREA®. The trademarks MLS®, Multiple Listing Service and the associated logos are owned by CREA® and identify the quality of services provided by real estate professionals who are members of CREA®. REALTOR® contact information provided to facilitate inquiries from consumers interested in Real Estate services. Please do not contact the website owner with unsolicited commercial offers.





















































