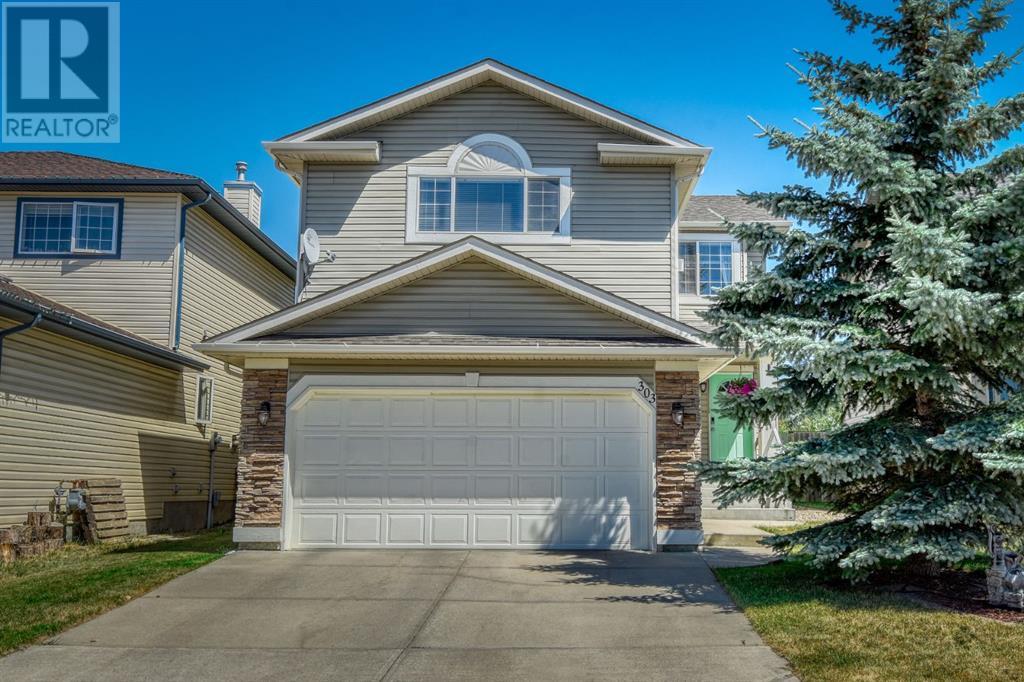$ 750,000 – 303 Royal Birch View Northwest
4 BR / 4 BA Single Family – Calgary
Welcome to this immaculate 2-storey home in the family friendly community of Royal Oak! Many features have to be highlighted: on a QUIET street, BACKING TO ENVIRONMENTAL RESERVE, picturesque VIEW and peaceful yard, finished basement, convenient main FLOOR LAUNDRY. Upon entering, you'll be greeted by a spacious foyer, open floor plan and exotic Brazilian cherry hardwood floor. The classic white kitchen has been renovated and is equipped with plenty of cabinets, quartz countertops, stainless steel appliances and a walk-in pantry and flows seamlessly into the dining area and living room. The living room features an open space and a huge south facing window letting abundant of morning light. The bright dining area has access to the oversized deck which overlooks the beautiful backyard and provides serenity and quiet backing onto the the reserve. Upstairs you will find a large bonus room with a cozy corner fireplace that is separate from the bedrooms. Both upper 4 pc bathrooms have been tastefully remodeled. The basement is designed for entertainment and more living space and features a 4TH BEDROOM and 3-piece full bathroom. Location! This home is located on a quiet street in a family friendly community close to parks, premier public and private schools, shopping centre, YMCA. New Athletic parks under construction for future use at the Rocky Ridge Athletic Complex! Quick access to major routes and 2km to LRT station. This home is a must-see. Schedule your showing today! (id:6769)Construction Info
| Interior Finish: | 1767 |
|---|---|
| Flooring: | Carpeted,Ceramic Tile,Hardwood |
| Parking Covered: | 2 |
|---|---|
| Parking: | 4 |
Rooms Dimension
Listing Agent:
Michelle Primeau
Brokerage:
Ally Realty
Disclaimer:
Display of MLS data is deemed reliable but is not guaranteed accurate by CREA.
The trademarks REALTOR, REALTORS and the REALTOR logo are controlled by The Canadian Real Estate Association (CREA) and identify real estate professionals who are members of CREA. The trademarks MLS, Multiple Listing Service and the associated logos are owned by The Canadian Real Estate Association (CREA) and identify the quality of services provided by real estate professionals who are members of CREA. Used under license.
Listing data last updated date: 2024-10-01 04:48:51
Not intended to solicit properties currently listed for sale.The trademarks REALTOR®, REALTORS® and the REALTOR® logo are controlled by The Canadian Real Estate Association (CREA®) and identify real estate professionals who are members of CREA®. The trademarks MLS®, Multiple Listing Service and the associated logos are owned by CREA® and identify the quality of services provided by real estate professionals who are members of CREA®. REALTOR® contact information provided to facilitate inquiries from consumers interested in Real Estate services. Please do not contact the website owner with unsolicited commercial offers.
The trademarks REALTOR, REALTORS and the REALTOR logo are controlled by The Canadian Real Estate Association (CREA) and identify real estate professionals who are members of CREA. The trademarks MLS, Multiple Listing Service and the associated logos are owned by The Canadian Real Estate Association (CREA) and identify the quality of services provided by real estate professionals who are members of CREA. Used under license.
Listing data last updated date: 2024-10-01 04:48:51
Not intended to solicit properties currently listed for sale.The trademarks REALTOR®, REALTORS® and the REALTOR® logo are controlled by The Canadian Real Estate Association (CREA®) and identify real estate professionals who are members of CREA®. The trademarks MLS®, Multiple Listing Service and the associated logos are owned by CREA® and identify the quality of services provided by real estate professionals who are members of CREA®. REALTOR® contact information provided to facilitate inquiries from consumers interested in Real Estate services. Please do not contact the website owner with unsolicited commercial offers.
















































