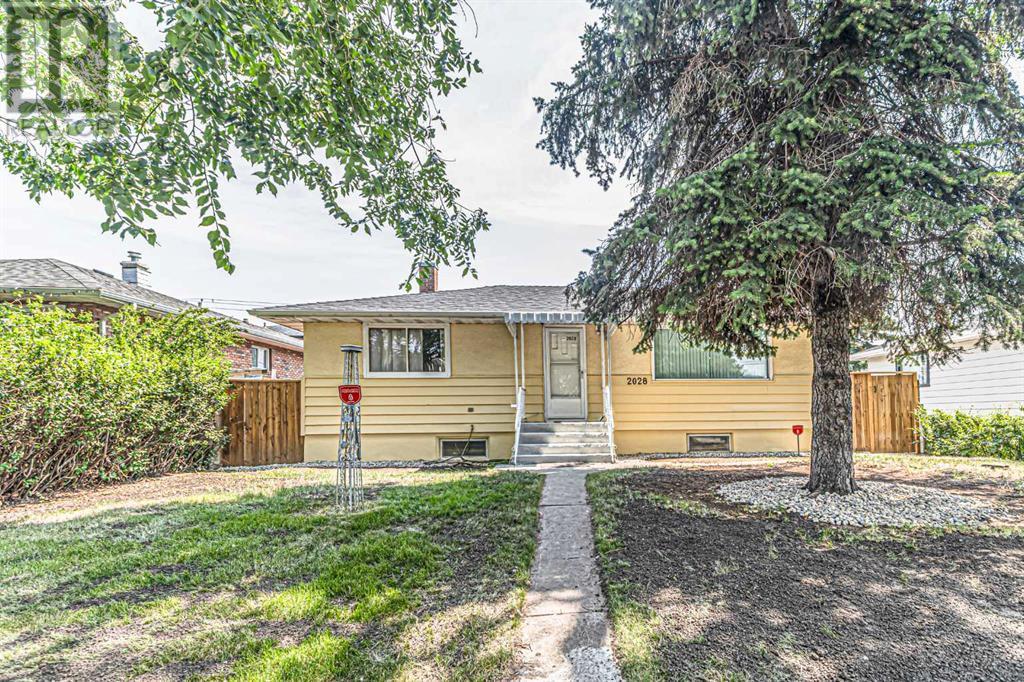$ 764,900 – 2028 6 Street Northeast
3 BR / 2 BA Single Family – Calgary
$$$$ 65,000 PRICE REDUCE FOR QUICK SALE$$$ | ATTENTION FOR DEVELOPER & INVESTOR| EXCELLENT LOCATION| LOT SIZE 50" X 120"| POTENTIAL FOR POSSIBLE CHANGE FROM R-C2 TO R-CG) Welcome to 2028, 6 Street NE, Winston Heights | Exceptional Opportunity to own a detached sunny property at a Prime Location for Home Buyers, Located on a street covered with trees, houses full of natural light have a big backyard (RV parking possible) and good size front lawn. Currently zoned R-C2, there is potential for rezoning to R-CG in the coming months, offering multi-unit development opportunities. Good Rental Potential from Up & Down. With its easy location, spacious & sunny layout it offers comfortable family living and one can plan toward maximizing the potential of this exceptional property e.g. expansion, redevelopment and/or sustained rental income. Key Features: This inner-city single-family home is just minutes from Calgary downtown, next to 16 Ave, The Winston Golf Course, close to SAIT, Home Depot, Grocery Stores, and with easy access to public transportation, shopping and highways, making it ideal for downtown enthusiasts. Recent Renovations: New kitchen cabinets and LVP flooring installed in June 2024, along with brand-new stainless steel appliances (3-year warranty from Home Depot: Fridge, Oven and Dishwasher). New roof shingles installed in June 2019, with the double detached garage roof shingles replaced in June 2022. Furnace and hot water tank replaced in January 2019.New carpet in the basement was added in June 2024. New fence gate & side access and deck upgrade in June 2024.Landscaped front and back yards completed in July 2024. Freshly painted majority of constructed area (internal/external).Green House reinforcement. Real Property Report (RPR) recently updated with City of Calgary Certificate of Compliance. R-C2 zoning with potential for rezoning to R-CG ( for latest update check city of Calgary website)Living Space: Over 900 square feet, including 2 be drooms upstairs. Developed basement suite (illegal), separate entrance from back of the house. Large Size Laundry with additional Kitchen Cabinets. Garage: Double detached garage. Back Alley access. Whether you're looking for a residence, an investment property, or a development opportunity, this property has something for everyone. Don't miss out on this exceptional opportunity. Visit today! (id:6769)Construction Info
| Interior Finish: | 916.15 |
|---|---|
| Flooring: | Carpeted,Ceramic Tile,Hardwood |
| Parking Covered: | 2 |
|---|---|
| Parking: | 4 |
Rooms Dimension
Listing Agent:
Saeed A. Mohammad
Brokerage:
Royal LePage Mission Real Estate
Disclaimer:
Display of MLS data is deemed reliable but is not guaranteed accurate by CREA.
The trademarks REALTOR, REALTORS and the REALTOR logo are controlled by The Canadian Real Estate Association (CREA) and identify real estate professionals who are members of CREA. The trademarks MLS, Multiple Listing Service and the associated logos are owned by The Canadian Real Estate Association (CREA) and identify the quality of services provided by real estate professionals who are members of CREA. Used under license.
Listing data last updated date: 2024-10-01 04:48:52
Not intended to solicit properties currently listed for sale.The trademarks REALTOR®, REALTORS® and the REALTOR® logo are controlled by The Canadian Real Estate Association (CREA®) and identify real estate professionals who are members of CREA®. The trademarks MLS®, Multiple Listing Service and the associated logos are owned by CREA® and identify the quality of services provided by real estate professionals who are members of CREA®. REALTOR® contact information provided to facilitate inquiries from consumers interested in Real Estate services. Please do not contact the website owner with unsolicited commercial offers.
The trademarks REALTOR, REALTORS and the REALTOR logo are controlled by The Canadian Real Estate Association (CREA) and identify real estate professionals who are members of CREA. The trademarks MLS, Multiple Listing Service and the associated logos are owned by The Canadian Real Estate Association (CREA) and identify the quality of services provided by real estate professionals who are members of CREA. Used under license.
Listing data last updated date: 2024-10-01 04:48:52
Not intended to solicit properties currently listed for sale.The trademarks REALTOR®, REALTORS® and the REALTOR® logo are controlled by The Canadian Real Estate Association (CREA®) and identify real estate professionals who are members of CREA®. The trademarks MLS®, Multiple Listing Service and the associated logos are owned by CREA® and identify the quality of services provided by real estate professionals who are members of CREA®. REALTOR® contact information provided to facilitate inquiries from consumers interested in Real Estate services. Please do not contact the website owner with unsolicited commercial offers.







































