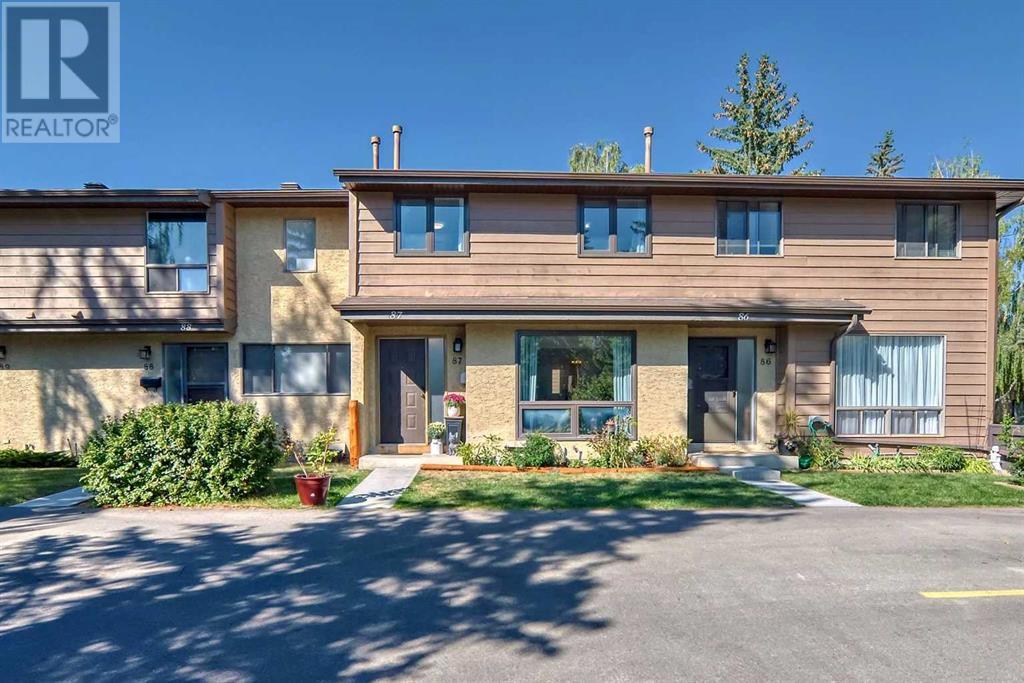$ 420,000 – 2300 Oakmoor Drive Southwest
3 BR / 2 BA Single Family – Calgary
Welcome to this gorgeous FULLY renovated 3 bed/1.5 bath two storey townhome in the mature and highly desirable community of Palliser! All living spaces have been updated, including new kitchen with quartz counter tops, luxury vinyl plank flooring, new paint throughout and Central AC! Coming into the home you'll find a welcoming entryway with a large closet for guest coats. The spacious living room features a large sunny window and lots of room for a comfortable sectional for gatherings with friends. The good sized dining room has plenty of space for a large dining table to host family dinners. The fully redone kitchen features white cabinetry & black accents, quartz counters, lots of storage, a coffee bar, good sized pantry space, newer appliances, a large window overlooking the backyard and a cut through between the kitchen & dining for easy hosting. The updated powder room and additional coat closet complete the main floor. Walking into the lovely backyard you'll find a good sized patio for BBQ's and al fresco dining and grass for kids and fur babies alike. Upstairs, the large primary bedroom features a big window flooding the room with light and large walk in closet. The updated 4 pc. bath and two additional good sized bedrooms complete the upper floor. The complex features a lovely park w/walking paths, is easy walking distance to schools (Nellie McClung Elementary, John Ware Junior High), play grounds, Southland Leisure Centre, Oakridge Co Op shopping plaza, North Glenmore Park & splash park, miles of walking & bike paths, and is easy access to Stoney Trail, Southland Drive and 90 Ave. Don't miss this gem; book your showing today! (id:6769)Construction Info
| Interior Finish: | 1228.3 |
|---|---|
| Flooring: | Vinyl Plank |
| Parking: | 1 |
|---|
Rooms Dimension
Listing Agent:
Mark Neustaedter
Brokerage:
eXp Realty
Disclaimer:
Display of MLS data is deemed reliable but is not guaranteed accurate by CREA.
The trademarks REALTOR, REALTORS and the REALTOR logo are controlled by The Canadian Real Estate Association (CREA) and identify real estate professionals who are members of CREA. The trademarks MLS, Multiple Listing Service and the associated logos are owned by The Canadian Real Estate Association (CREA) and identify the quality of services provided by real estate professionals who are members of CREA. Used under license.
Listing data last updated date: 2024-10-01 04:49:05
Not intended to solicit properties currently listed for sale.The trademarks REALTOR®, REALTORS® and the REALTOR® logo are controlled by The Canadian Real Estate Association (CREA®) and identify real estate professionals who are members of CREA®. The trademarks MLS®, Multiple Listing Service and the associated logos are owned by CREA® and identify the quality of services provided by real estate professionals who are members of CREA®. REALTOR® contact information provided to facilitate inquiries from consumers interested in Real Estate services. Please do not contact the website owner with unsolicited commercial offers.
The trademarks REALTOR, REALTORS and the REALTOR logo are controlled by The Canadian Real Estate Association (CREA) and identify real estate professionals who are members of CREA. The trademarks MLS, Multiple Listing Service and the associated logos are owned by The Canadian Real Estate Association (CREA) and identify the quality of services provided by real estate professionals who are members of CREA. Used under license.
Listing data last updated date: 2024-10-01 04:49:05
Not intended to solicit properties currently listed for sale.The trademarks REALTOR®, REALTORS® and the REALTOR® logo are controlled by The Canadian Real Estate Association (CREA®) and identify real estate professionals who are members of CREA®. The trademarks MLS®, Multiple Listing Service and the associated logos are owned by CREA® and identify the quality of services provided by real estate professionals who are members of CREA®. REALTOR® contact information provided to facilitate inquiries from consumers interested in Real Estate services. Please do not contact the website owner with unsolicited commercial offers.







































