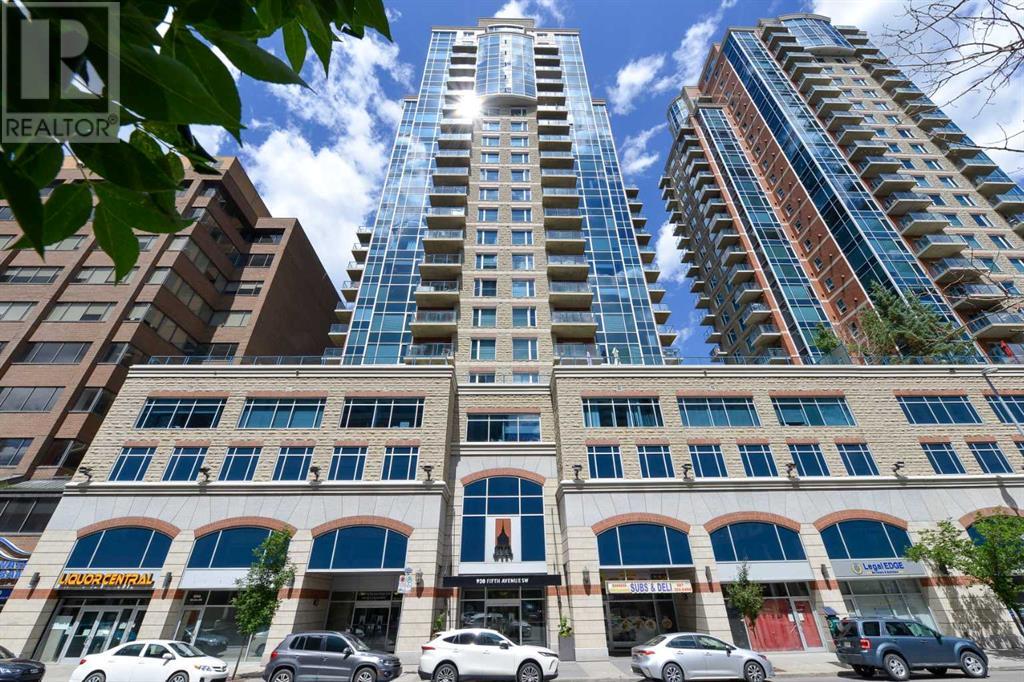$ 899,000 – 920 5 Avenue Southwest
2 BR / 3 BA Single Family – Calgary
Exceptional Executive urban living with TWO TITLED PARKING STALLS in the highly desirable FIVE WEST Residence could be yours in this spectacular just under 2,000sq ft, 2 bedrooms plus den and 2.5-bathroom residence with stunning Rocky Mountain and Bow River views. Located at the West end of Calgary’s downtown city core surrounded by shops and restaurants, and adjacent to Kensington via the Peace Bridge. This well-designed open concept floor plan features floor to ceiling windows of the downtown skyline to the South and North, and spectacular views of the river valley and Rocky Mountains to the West. Upon entry to the sizeable private custom tiled entryway which opens to hardwood flooring, you are immediately impressed with the city skyline view and the separate dining room. A large bedroom with full ensuite sits to the left of the dining room. To your right is a spacious chef’s kitchen with a massive granite counter island overlooking the huge sitting area with gas fireplace and floor to ceiling South facing views of Calgary’s City skyline. To the right is also a spacious den/spare bedroom, and is the the primary bedroom with full ensuite with steam shower, walk-in closet and incredible river valley and mountain views. This fabulous residence also offers a large storage locker, concierge, a party room, car wash bay, a roof top patio, and indoor visitor parking. Within easy walking distance to some of the finest restaurants Calgary has to offer including River Café on Princes Island Park, as well as the trendy shops and restaurants in Kensington, this is a rare opportunity to transition from a large family home to luxurious lock and leave living. (id:6769)Construction Info
| Interior Finish: | 1981.98 |
|---|---|
| Flooring: | Carpeted,Ceramic Tile,Hardwood |
| Parking: | 2 |
|---|
Rooms Dimension
Listing Agent:
Karen Fawcett
Brokerage:
RE/MAX Realty Professionals
Disclaimer:
Display of MLS data is deemed reliable but is not guaranteed accurate by CREA.
The trademarks REALTOR, REALTORS and the REALTOR logo are controlled by The Canadian Real Estate Association (CREA) and identify real estate professionals who are members of CREA. The trademarks MLS, Multiple Listing Service and the associated logos are owned by The Canadian Real Estate Association (CREA) and identify the quality of services provided by real estate professionals who are members of CREA. Used under license.
Listing data last updated date: 2024-10-01 04:49:58
Not intended to solicit properties currently listed for sale.The trademarks REALTOR®, REALTORS® and the REALTOR® logo are controlled by The Canadian Real Estate Association (CREA®) and identify real estate professionals who are members of CREA®. The trademarks MLS®, Multiple Listing Service and the associated logos are owned by CREA® and identify the quality of services provided by real estate professionals who are members of CREA®. REALTOR® contact information provided to facilitate inquiries from consumers interested in Real Estate services. Please do not contact the website owner with unsolicited commercial offers.
The trademarks REALTOR, REALTORS and the REALTOR logo are controlled by The Canadian Real Estate Association (CREA) and identify real estate professionals who are members of CREA. The trademarks MLS, Multiple Listing Service and the associated logos are owned by The Canadian Real Estate Association (CREA) and identify the quality of services provided by real estate professionals who are members of CREA. Used under license.
Listing data last updated date: 2024-10-01 04:49:58
Not intended to solicit properties currently listed for sale.The trademarks REALTOR®, REALTORS® and the REALTOR® logo are controlled by The Canadian Real Estate Association (CREA®) and identify real estate professionals who are members of CREA®. The trademarks MLS®, Multiple Listing Service and the associated logos are owned by CREA® and identify the quality of services provided by real estate professionals who are members of CREA®. REALTOR® contact information provided to facilitate inquiries from consumers interested in Real Estate services. Please do not contact the website owner with unsolicited commercial offers.





















































