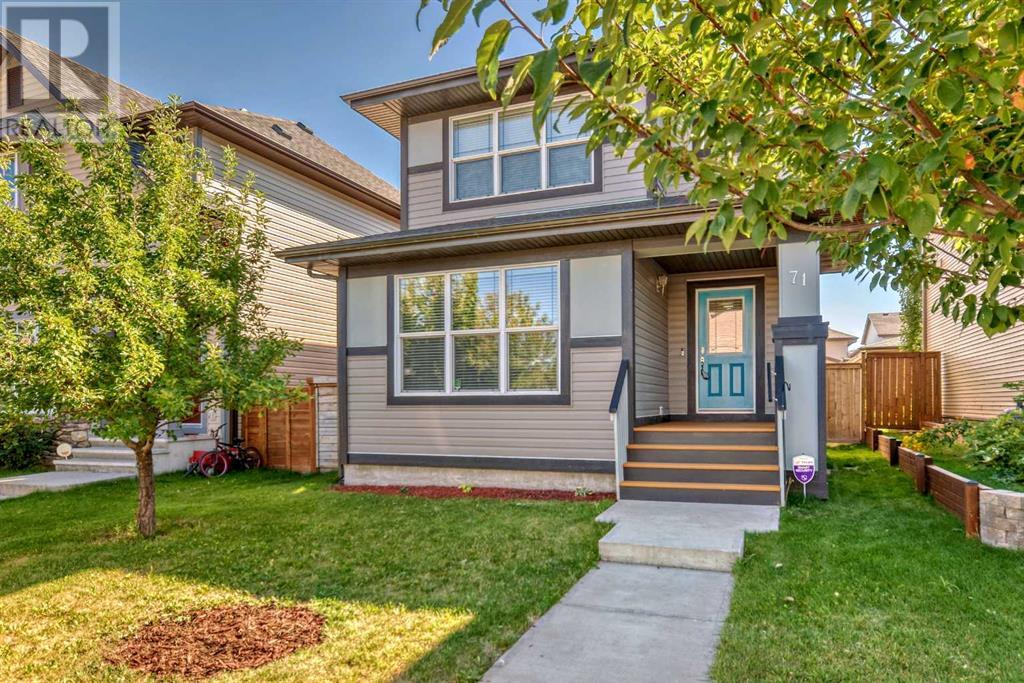$ 614,900 – 71 Walden Road Southeast
3 BR / 3 BA Single Family – Calgary
OPEN HOUSE SUNDAY SEPT-22nd 1-3pm This stunning, modern property offers a perfect blend of style, comfort, and convenience. Featuring three spacious bedrooms upstairs, including a luxurious master bedroom complete with a huge walk-in closet and a 5-piece ensuite, this home is designed to accommodate your family's needs.The open floor concept creates a seamless flow throughout the main living areas, making it ideal for both everyday living and entertaining. The contemporary kitchen is a chef's delight, featuring a large kitchen island, stainless steel appliances, and plenty of counter space.On the main floor, you'll also find a versatile office/rec room, perfect for working from home or creating a play area. The high-efficiency furnace and tankless hot water system, ensure comfort and cost savings year-round. The unfinished basement offers endless potential for future customization, whether you're dreaming of a home gym, extra bedrooms, or a cozy family room.The private fenced yard provides ample space for outdoor activities, and the oversized double garage offers plenty of room for vehicles and storage. The property has been meticulously maintained, is smoke- and pet-free, and exudes cleanliness and care throughout.Nestled in a family-friendly neighborhood with terrific neighbors, this home is just moments away from major amenities, providing convenience and accessibility. With a functional floor plan and modern design, this property offers great value for those seeking a clean, comfortable, and stylish family home. Don't miss your chance to make it yours! (id:6769)Construction Info
| Interior Finish: | 1724.7 |
|---|---|
| Flooring: | Carpeted,Linoleum |
| Parking Covered: | 2 |
|---|---|
| Parking: | 2 |
Rooms Dimension
Listing Agent:
Matthew P. Mychajliv
Brokerage:
CIR Realty
Disclaimer:
Display of MLS data is deemed reliable but is not guaranteed accurate by CREA.
The trademarks REALTOR, REALTORS and the REALTOR logo are controlled by The Canadian Real Estate Association (CREA) and identify real estate professionals who are members of CREA. The trademarks MLS, Multiple Listing Service and the associated logos are owned by The Canadian Real Estate Association (CREA) and identify the quality of services provided by real estate professionals who are members of CREA. Used under license.
Listing data last updated date: 2024-10-01 04:50:31
Not intended to solicit properties currently listed for sale.The trademarks REALTOR®, REALTORS® and the REALTOR® logo are controlled by The Canadian Real Estate Association (CREA®) and identify real estate professionals who are members of CREA®. The trademarks MLS®, Multiple Listing Service and the associated logos are owned by CREA® and identify the quality of services provided by real estate professionals who are members of CREA®. REALTOR® contact information provided to facilitate inquiries from consumers interested in Real Estate services. Please do not contact the website owner with unsolicited commercial offers.
The trademarks REALTOR, REALTORS and the REALTOR logo are controlled by The Canadian Real Estate Association (CREA) and identify real estate professionals who are members of CREA. The trademarks MLS, Multiple Listing Service and the associated logos are owned by The Canadian Real Estate Association (CREA) and identify the quality of services provided by real estate professionals who are members of CREA. Used under license.
Listing data last updated date: 2024-10-01 04:50:31
Not intended to solicit properties currently listed for sale.The trademarks REALTOR®, REALTORS® and the REALTOR® logo are controlled by The Canadian Real Estate Association (CREA®) and identify real estate professionals who are members of CREA®. The trademarks MLS®, Multiple Listing Service and the associated logos are owned by CREA® and identify the quality of services provided by real estate professionals who are members of CREA®. REALTOR® contact information provided to facilitate inquiries from consumers interested in Real Estate services. Please do not contact the website owner with unsolicited commercial offers.































