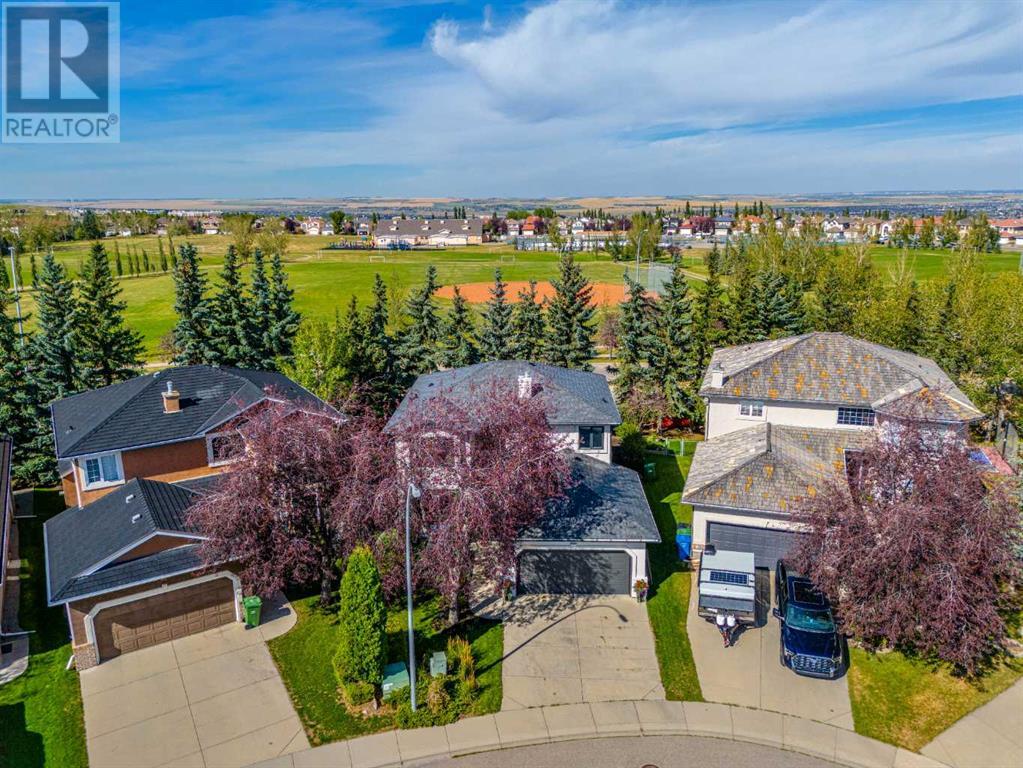$ 1,075,000 – 50 Hampstead Circle Northwest
4 BR / 3 BA Single Family – Calgary
** OPEN HOUSE this Sunday September 22nd from 1:00 - 4:00 PM ** Welcome to this elegant and tasteful two-storey stucco home in the esteemed community of The Hamptons. This meticulously maintained home features a host of modern updates and is surrounded by a wealth of amenities, making it a true gem in a prime location. Just minutes from parks, playgrounds, tennis courts, and a lively hockey rink, Hamptons residents enjoy a lifestyle rich in outdoor recreation and leisure. Golf enthusiasts will appreciate the proximity to the Hamptons Golf Club and commuting is convenient with easy access to Shaganappi Trail and Stoney Trail, providing seamless connectivity to nearby destinations and city amenities, including schools and shopping centers.Spanning over 3200 developed square feet, this spacious residence offers plenty of room for the entire family boasting 4 bedrooms upstairs, 2.5 bathrooms, a main floor office/den, formal sitting and dining room, family room and large kitchen with breakfast nook that provides easy access to a large deck perfect for bbqing while hosting company. Year round you’ll enjoy a beautifully treed and landscaped, large pie shaped yard that features underground sprinklers plus a custom, one of a kind waterfall and pond. It truly feels as if you’re in the forest while standing in the yard or upstairs having a bath in the primary spa-like ensuite.Let’s not forget about the main floor laundry and finished basement which currently serves as a recreational room, home gym and tons of storage. This home provides ample space for guests or growing families.Inside, you’ll find numerous updated features that enhance the home’s appeal, including upgraded New Triple-Pane Windows 2020, New Dishwasher 2023, New Water Softener 2023, New Filtered Drinking Water System 2021, New Soffits & Fascia 2021, New Stucco Paint 2021, New Furnace 2016, and New Kasselwood Steel Shingles 2014 with transferable 50 year warranty.The house is home to the original owner a nd has been kept in pristine condition, ensuring an exceptional and heighted living experience like no other. Don’t miss the opportunity to own a turn-key property in The Hamptons and schedule your private viewing today. (id:6769)Construction Info
| Interior Finish: | 2250 |
|---|---|
| Flooring: | Carpeted,Hardwood,Tile,Vinyl Plank |
| Parking Covered: | 2 |
|---|---|
| Parking: | 4 |
Rooms Dimension
Listing Agent:
Carson Harris
Brokerage:
Real Broker
Disclaimer:
Display of MLS data is deemed reliable but is not guaranteed accurate by CREA.
The trademarks REALTOR, REALTORS and the REALTOR logo are controlled by The Canadian Real Estate Association (CREA) and identify real estate professionals who are members of CREA. The trademarks MLS, Multiple Listing Service and the associated logos are owned by The Canadian Real Estate Association (CREA) and identify the quality of services provided by real estate professionals who are members of CREA. Used under license.
Listing data last updated date: 2024-10-01 04:51:14
Not intended to solicit properties currently listed for sale.The trademarks REALTOR®, REALTORS® and the REALTOR® logo are controlled by The Canadian Real Estate Association (CREA®) and identify real estate professionals who are members of CREA®. The trademarks MLS®, Multiple Listing Service and the associated logos are owned by CREA® and identify the quality of services provided by real estate professionals who are members of CREA®. REALTOR® contact information provided to facilitate inquiries from consumers interested in Real Estate services. Please do not contact the website owner with unsolicited commercial offers.
The trademarks REALTOR, REALTORS and the REALTOR logo are controlled by The Canadian Real Estate Association (CREA) and identify real estate professionals who are members of CREA. The trademarks MLS, Multiple Listing Service and the associated logos are owned by The Canadian Real Estate Association (CREA) and identify the quality of services provided by real estate professionals who are members of CREA. Used under license.
Listing data last updated date: 2024-10-01 04:51:14
Not intended to solicit properties currently listed for sale.The trademarks REALTOR®, REALTORS® and the REALTOR® logo are controlled by The Canadian Real Estate Association (CREA®) and identify real estate professionals who are members of CREA®. The trademarks MLS®, Multiple Listing Service and the associated logos are owned by CREA® and identify the quality of services provided by real estate professionals who are members of CREA®. REALTOR® contact information provided to facilitate inquiries from consumers interested in Real Estate services. Please do not contact the website owner with unsolicited commercial offers.























































