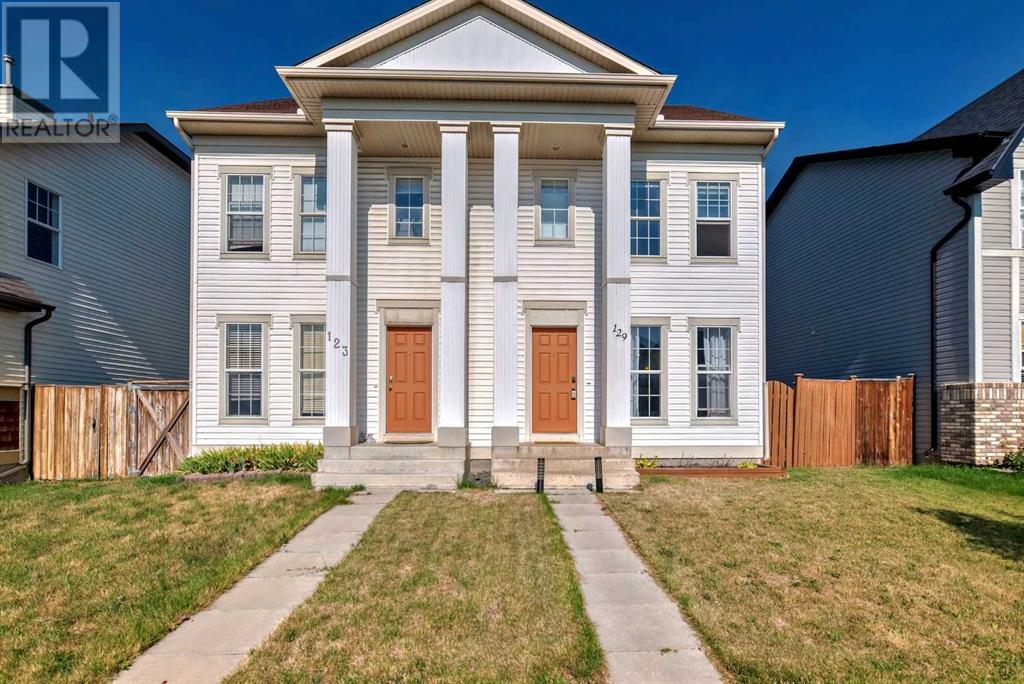$ 499,950 – 129 Elgin Meadows View Southeast
2 BR / 4 BA Single Family – Calgary
Tired of paying condo fees? Want your own private back yard? Come and check out this home in the popular community of Mckenzie Towne. This half duplex features the sought after dual primary bedroom design. Both upstairs bedrooms are an excellent size and have walk in closets and full 4 pc bathrooms. Main floor is open and bright with easy care vinyl plank flooring flowing seamlessly throughout. A spacious living room partially separated from the kitchen with a half wall. Kitchen is at the back of the house and has loads of maple cabinets, expansive counters and a bayed out eating nook with views to the back yard. Out the back door to the raised deck and west exposed yard expands your summer living and entertaining space. 2 pc bathroom finishes off this level. Basement is fully developed with a large family room, office nook, bathroom and laundry area - perfect for game night or kid’s playroom. Carved out parking area off the back lane provides plenty of parking space for 2 vehicles with room for a future garage. McKenzie Towne has artfully blended the best of the old and new to create something truly unique with its pedestrian friendly design, classic small town architecture, landmark community buildings and a thriving main street business centre. An eclectic mix of housing, tree-lined boulevards and wide front porches are just a few of the community’s small-town inspired touches. There are both public and Catholic k to 9 schools within the community and loads of Big box stores, restaurants and services at South Trail Crossing or take a stroll down to High Street and check out the quainter shops and local businesses. Commuting is a breeze with a dedicated bus going directly downtown during rush hours. As well the new Calgary South Health Campus Hospital is a quick 5 minute drive. McKenzie Towne brings to mind treasured memories of the past - yet at the same time, is a vital, contemporary community that puts people first. This move-in ready house is waiting for you with flexible possession date for your convenience. You’re going to love living here! (id:6769)Construction Info
| Interior Finish: | 1141.5 |
|---|---|
| Flooring: | Carpeted,Vinyl Plank |
| Parking: | 2 |
|---|
Rooms Dimension
Listing Agent:
Jennifer L. Johnson
Brokerage:
RE/MAX First
Disclaimer:
Display of MLS data is deemed reliable but is not guaranteed accurate by CREA.
The trademarks REALTOR, REALTORS and the REALTOR logo are controlled by The Canadian Real Estate Association (CREA) and identify real estate professionals who are members of CREA. The trademarks MLS, Multiple Listing Service and the associated logos are owned by The Canadian Real Estate Association (CREA) and identify the quality of services provided by real estate professionals who are members of CREA. Used under license.
Listing data last updated date: 2024-10-01 04:51:44
Not intended to solicit properties currently listed for sale.The trademarks REALTOR®, REALTORS® and the REALTOR® logo are controlled by The Canadian Real Estate Association (CREA®) and identify real estate professionals who are members of CREA®. The trademarks MLS®, Multiple Listing Service and the associated logos are owned by CREA® and identify the quality of services provided by real estate professionals who are members of CREA®. REALTOR® contact information provided to facilitate inquiries from consumers interested in Real Estate services. Please do not contact the website owner with unsolicited commercial offers.
The trademarks REALTOR, REALTORS and the REALTOR logo are controlled by The Canadian Real Estate Association (CREA) and identify real estate professionals who are members of CREA. The trademarks MLS, Multiple Listing Service and the associated logos are owned by The Canadian Real Estate Association (CREA) and identify the quality of services provided by real estate professionals who are members of CREA. Used under license.
Listing data last updated date: 2024-10-01 04:51:44
Not intended to solicit properties currently listed for sale.The trademarks REALTOR®, REALTORS® and the REALTOR® logo are controlled by The Canadian Real Estate Association (CREA®) and identify real estate professionals who are members of CREA®. The trademarks MLS®, Multiple Listing Service and the associated logos are owned by CREA® and identify the quality of services provided by real estate professionals who are members of CREA®. REALTOR® contact information provided to facilitate inquiries from consumers interested in Real Estate services. Please do not contact the website owner with unsolicited commercial offers.







































