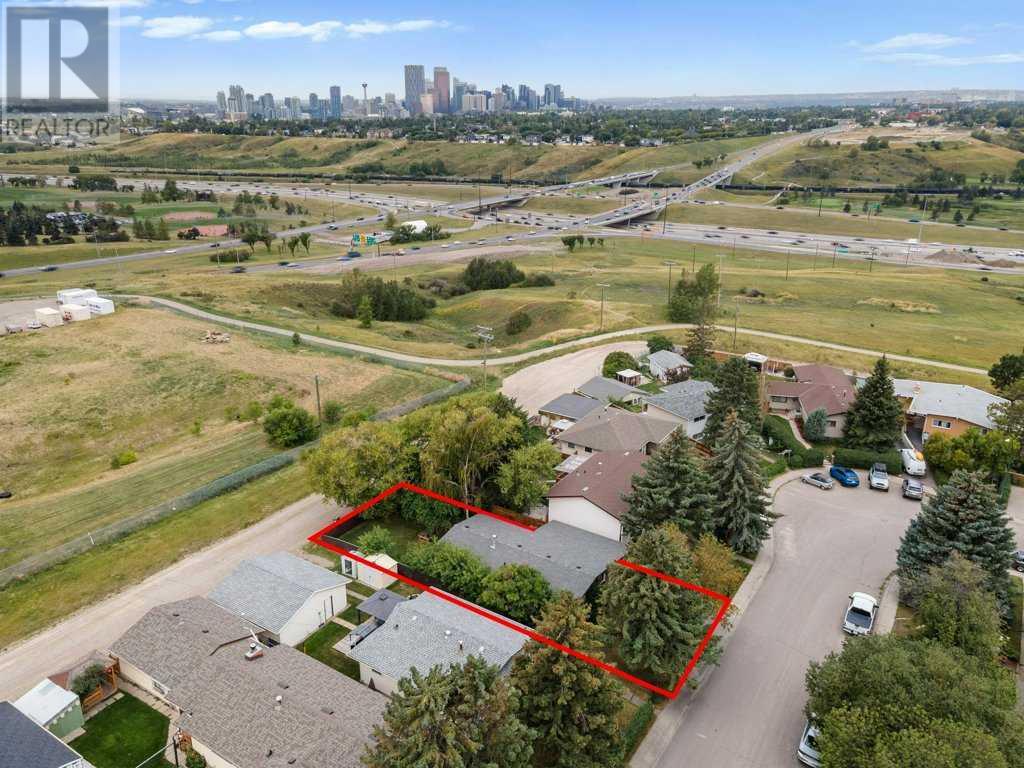$ 550,000 – 100 Van Horne Crescent Northeast
3 BR / 2 BA Single Family – Calgary
OPEN HOUSE: SATURDAY SEPTEMBER 14 12-2PM!! Your Opportunity to get in to a fabulous home in the community of Vista Heights! Loads of potential in this this spacious bungalow, featuring an open concept main floor, with laminate flooring, vaulted ceilings with beams, and lots of large windows for plenty of natural light. The functional kitchen has plenty of counterspace, including an eat-up breakfast bar, and stainless steel appliances. Up the hallway is the 4 piece bathroom, the oversized primary bedroom, and a large second bedroom offering a walk-in closet with built-ins and double doors leading to the charming back yard. The finished basement is cozy and well set up, offering a 3rd bedroom, an updated 3 piece bathroom, and a huge family room boasting a gorgeous stone front fireplace with built ins, and a bar area. Also in the basement is the laundry room and several large storage areas! Outside, there is a front driveway with a car port, and a gorgeous landscaped yards with plenty of trees, and off the side entry is a deck, firepit, shed and fenced back yard. This very private back yard has back alley access to the greenspace and views of downtown! No neighbors behind you! Great access to Deerfoot Trail, 16th Avenue, downtown and the airport. This community has parks, pathways, schools and amenities. DON'T MISS OUT! Call your realtor for your private viewing. (id:6769)Construction Info
| Interior Finish: | 1142.85 |
|---|---|
| Flooring: | Carpeted,Ceramic Tile,Laminate |
| Parking: | 2 |
|---|
Rooms Dimension
Listing Agent:
Cindy Crosby
Brokerage:
Royal LePage Mission Real Estate
Disclaimer:
Display of MLS data is deemed reliable but is not guaranteed accurate by CREA.
The trademarks REALTOR, REALTORS and the REALTOR logo are controlled by The Canadian Real Estate Association (CREA) and identify real estate professionals who are members of CREA. The trademarks MLS, Multiple Listing Service and the associated logos are owned by The Canadian Real Estate Association (CREA) and identify the quality of services provided by real estate professionals who are members of CREA. Used under license.
Listing data last updated date: 2024-10-01 04:51:52
Not intended to solicit properties currently listed for sale.The trademarks REALTOR®, REALTORS® and the REALTOR® logo are controlled by The Canadian Real Estate Association (CREA®) and identify real estate professionals who are members of CREA®. The trademarks MLS®, Multiple Listing Service and the associated logos are owned by CREA® and identify the quality of services provided by real estate professionals who are members of CREA®. REALTOR® contact information provided to facilitate inquiries from consumers interested in Real Estate services. Please do not contact the website owner with unsolicited commercial offers.
The trademarks REALTOR, REALTORS and the REALTOR logo are controlled by The Canadian Real Estate Association (CREA) and identify real estate professionals who are members of CREA. The trademarks MLS, Multiple Listing Service and the associated logos are owned by The Canadian Real Estate Association (CREA) and identify the quality of services provided by real estate professionals who are members of CREA. Used under license.
Listing data last updated date: 2024-10-01 04:51:52
Not intended to solicit properties currently listed for sale.The trademarks REALTOR®, REALTORS® and the REALTOR® logo are controlled by The Canadian Real Estate Association (CREA®) and identify real estate professionals who are members of CREA®. The trademarks MLS®, Multiple Listing Service and the associated logos are owned by CREA® and identify the quality of services provided by real estate professionals who are members of CREA®. REALTOR® contact information provided to facilitate inquiries from consumers interested in Real Estate services. Please do not contact the website owner with unsolicited commercial offers.
















































