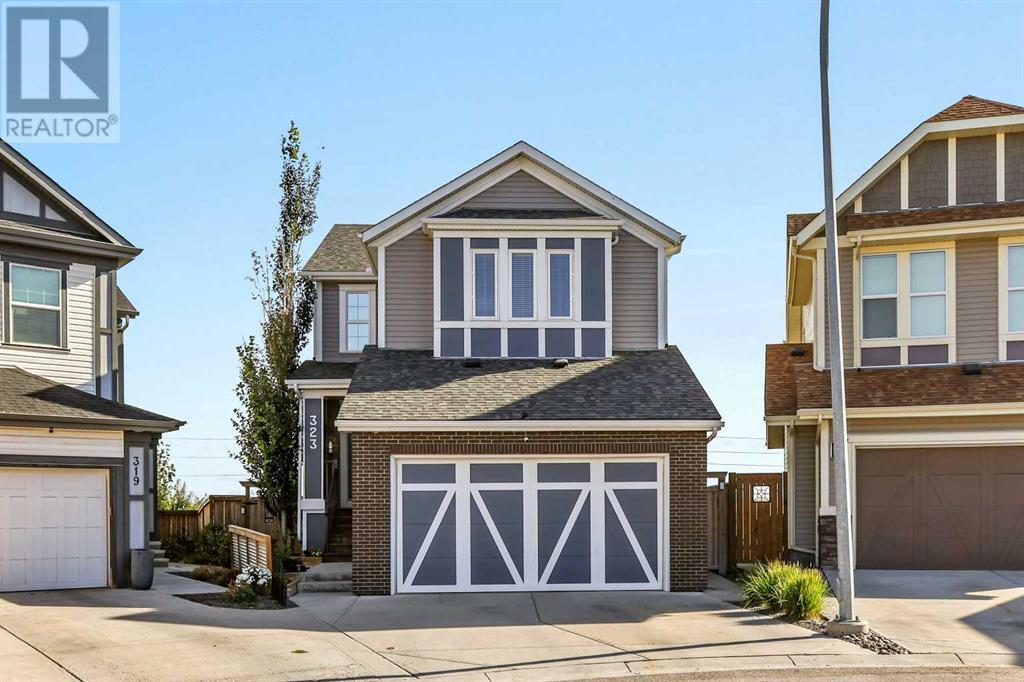$ 875,000 – 323 Copperpond Cove Southeast
4 BR / 4 BA Single Family – Calgary
Wow! Houses like this simply do not become available often… What an opportunity with this true gem and one of kind home that is absolutely loaded with character and charm sitting on one of the largest lots in the community backing onto the serene view of our majestic Alberta prairie with nothing but unlimited privacy and breathtaking views. This home is fully customized at the build stage expanding rooms and broadening spaces, upgrading the little things and fine tuning the details, its simply stunning and impressive from every angle and comes with uniqueness you won’t find elsewhere. Large and expansive, fit for the family at 2500sqft with 2 very spacious bedrooms upstairs, a massive master suite, huge walk-in closet and fully loaded ensuite, bonus room with thoughtful storage added to maximize space, ultimate convenience of upstairs laundry, beautiful grand staircase very inviting and impressive at entry, main floor office/den to suit, incredibly open main floor with endless kitchen cabinets & counter space, giant island an entertainers dream, high end SS appliance package, large panty loaded with storage and quick breeze-through access to garage & custom locker style mudroom. Garage is drywalled and insulated with custom shelving and storage solutions. The walkout basement is loaded with windows for natural light and hosts another full kitchen, large bedroom, full bathroom, another laundry room, soaring 9ft ceilings with additional sound proofing and a separate private entry with custom stamped concrete staircase/walkway and brilliant outdoor patio. The landscaping on this home is incredibly well designed, efficient at every inch and extremely well manicured. Private cul-de-sac with amazing neighbours, close to school, parks and playgrounds, walking paths and nature reserve, with great access to traffic routes and all your amenities. The pride of ownership throughout this property is undeniably evident and brings with it an abundance of value and an opportunity t o make it yours! (id:6769)Construction Info
| Interior Finish: | 2470 |
|---|---|
| Flooring: | Carpeted,Ceramic Tile,Hardwood |
| Parking Covered: | 2 |
|---|---|
| Parking: | 4 |
Rooms Dimension
Listing Agent:
Derrick Dion
Brokerage:
RE/MAX First
Disclaimer:
Display of MLS data is deemed reliable but is not guaranteed accurate by CREA.
The trademarks REALTOR, REALTORS and the REALTOR logo are controlled by The Canadian Real Estate Association (CREA) and identify real estate professionals who are members of CREA. The trademarks MLS, Multiple Listing Service and the associated logos are owned by The Canadian Real Estate Association (CREA) and identify the quality of services provided by real estate professionals who are members of CREA. Used under license.
Listing data last updated date: 2024-10-01 04:51:56
Not intended to solicit properties currently listed for sale.The trademarks REALTOR®, REALTORS® and the REALTOR® logo are controlled by The Canadian Real Estate Association (CREA®) and identify real estate professionals who are members of CREA®. The trademarks MLS®, Multiple Listing Service and the associated logos are owned by CREA® and identify the quality of services provided by real estate professionals who are members of CREA®. REALTOR® contact information provided to facilitate inquiries from consumers interested in Real Estate services. Please do not contact the website owner with unsolicited commercial offers.
The trademarks REALTOR, REALTORS and the REALTOR logo are controlled by The Canadian Real Estate Association (CREA) and identify real estate professionals who are members of CREA. The trademarks MLS, Multiple Listing Service and the associated logos are owned by The Canadian Real Estate Association (CREA) and identify the quality of services provided by real estate professionals who are members of CREA. Used under license.
Listing data last updated date: 2024-10-01 04:51:56
Not intended to solicit properties currently listed for sale.The trademarks REALTOR®, REALTORS® and the REALTOR® logo are controlled by The Canadian Real Estate Association (CREA®) and identify real estate professionals who are members of CREA®. The trademarks MLS®, Multiple Listing Service and the associated logos are owned by CREA® and identify the quality of services provided by real estate professionals who are members of CREA®. REALTOR® contact information provided to facilitate inquiries from consumers interested in Real Estate services. Please do not contact the website owner with unsolicited commercial offers.























































