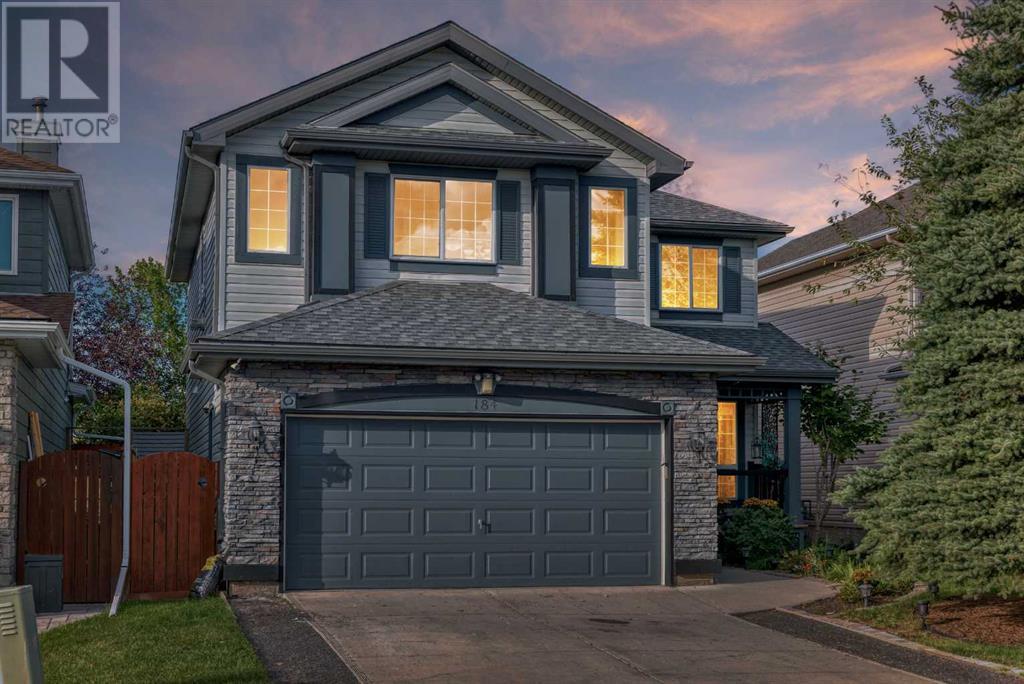$ 749,900 – 184 Chaparral Common Southeast
3 BR / 4 BA Single Family – Calgary
Welcome to this stunning 3-bedroom, 3.5-bath home nestled in the heart of the highly sought-after Lake Chaparral community. This home's location is truly unbeatable, offering a perfect blend of tranquility and convenience. **Backing directly onto a beautiful park and playground area**, it provides an idyllic setting for families, with lush green space right outside your backyard, ideal for outdoor activities, picnics, and playtime with the kids. The serene, picturesque view makes this home feel like a private retreat, yet it's just steps away from all the amenities you need.In addition to the park, this home is **only a short walk to the community lake**, where you can enjoy year-round activities like swimming, fishing, kayaking, and skating. The proximity to the lake enhances the lifestyle of this home, making it a rare find for those who love outdoor living. Whether it's a morning stroll along the lake or spending the afternoon by the water, the convenience of this location can't be overstated.The home is also **ideally situated close to highly-rated schools**, making it perfect for families. Your children will benefit from the easy walk or short drive to school, allowing more time for family activities in the evenings. For busy families, having schools nearby simplifies life, and being part of a vibrant, family-friendly neighborhood only adds to the appeal.Inside, the fresh new paint and carpets make the home feel warm and inviting. The open-concept kitchen, bathed in natural light from large windows, features modern cabinetry and appliances, plus a breakfast nook that opens to a composite deck—perfect for enjoying the peaceful backyard views. The bright living room, complete with a cozy gas fireplace, offers a wonderful space for relaxation or entertaining.Upstairs, a massive bonus room with a **large corner gas fireplace** provides a perfect family gathering space. The master suite features a 4-piece ensuite and a walk-in closet, while two additional be drooms and another full bathroom round out the second level.The professionally finished basement adds even more living space, featuring a **cozy gas fireplace**, a recreation area, wet bar, office, and a 3-piece bath. The **fully insulated and drywalled garage** offers ample storage, while recent upgrades include a **brand new high energy-efficient furnace (2024)** and a **4-year-old hot water tank**.With its **prime location backing onto a park**, easy access to the **community lake**, and proximity to schools, this home offers not just luxury but also a lifestyle of convenience and outdoor enjoyment. Don't miss the chance to make this exceptional property your own—book your private showing today! (id:6769)Construction Info
| Interior Finish: | 2064.9 |
|---|---|
| Flooring: | Carpeted,Ceramic Tile |
| Parking Covered: | 2 |
|---|---|
| Parking: | 2 |
Rooms Dimension
Listing Agent:
Kevin Chapman
Brokerage:
MaxWell Capital Realty
Disclaimer:
Display of MLS data is deemed reliable but is not guaranteed accurate by CREA.
The trademarks REALTOR, REALTORS and the REALTOR logo are controlled by The Canadian Real Estate Association (CREA) and identify real estate professionals who are members of CREA. The trademarks MLS, Multiple Listing Service and the associated logos are owned by The Canadian Real Estate Association (CREA) and identify the quality of services provided by real estate professionals who are members of CREA. Used under license.
Listing data last updated date: 2024-10-02 04:10:56
Not intended to solicit properties currently listed for sale.The trademarks REALTOR®, REALTORS® and the REALTOR® logo are controlled by The Canadian Real Estate Association (CREA®) and identify real estate professionals who are members of CREA®. The trademarks MLS®, Multiple Listing Service and the associated logos are owned by CREA® and identify the quality of services provided by real estate professionals who are members of CREA®. REALTOR® contact information provided to facilitate inquiries from consumers interested in Real Estate services. Please do not contact the website owner with unsolicited commercial offers.
The trademarks REALTOR, REALTORS and the REALTOR logo are controlled by The Canadian Real Estate Association (CREA) and identify real estate professionals who are members of CREA. The trademarks MLS, Multiple Listing Service and the associated logos are owned by The Canadian Real Estate Association (CREA) and identify the quality of services provided by real estate professionals who are members of CREA. Used under license.
Listing data last updated date: 2024-10-02 04:10:56
Not intended to solicit properties currently listed for sale.The trademarks REALTOR®, REALTORS® and the REALTOR® logo are controlled by The Canadian Real Estate Association (CREA®) and identify real estate professionals who are members of CREA®. The trademarks MLS®, Multiple Listing Service and the associated logos are owned by CREA® and identify the quality of services provided by real estate professionals who are members of CREA®. REALTOR® contact information provided to facilitate inquiries from consumers interested in Real Estate services. Please do not contact the website owner with unsolicited commercial offers.




















































