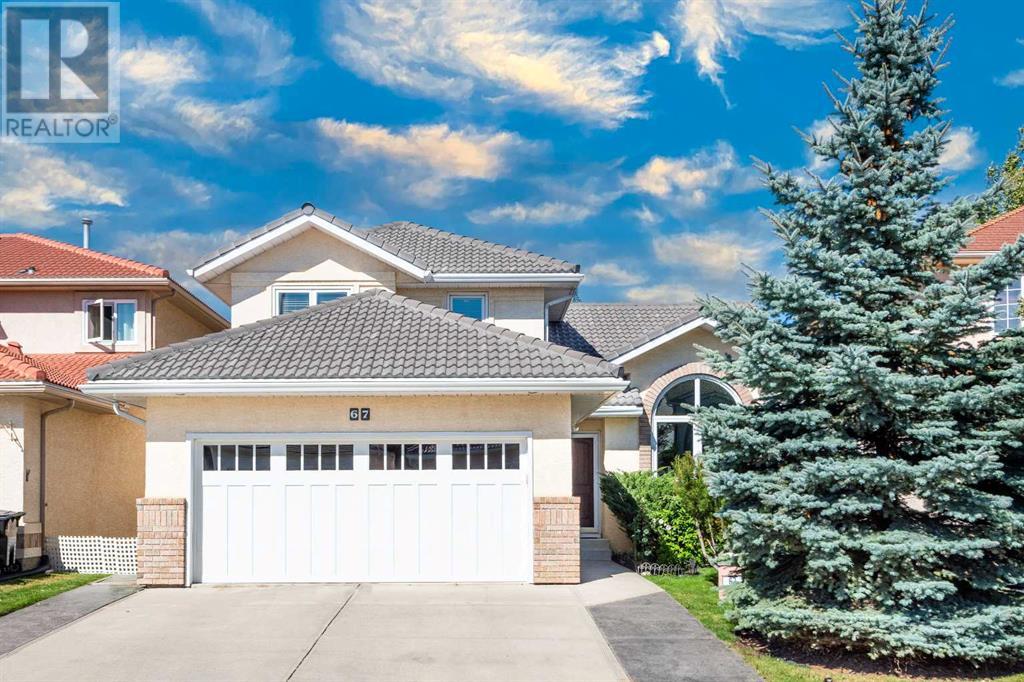$ 864,900 – 67 Hamptons Heath Northwest
4 BR / 3 BA Single Family – Calgary
Welcome to Your Elegant and Sophisticated Home in the Prestigious Hamptons Golf Course Community. This impeccably maintained two-story residence offers over 2,800 square feet of luxurious living space. From the moment you enter, you will be captivated by the vaulted ceilings and rich, solid Brazilian mahogany hardwood floors that grace the open living and dining rooms. The kitchen is a chef's dream, featuring premium granite countertops, custom solid white maple cabinetry, and a large center island. White appliances add a touch of classic elegance, while a massive side cabinet provides ample storage. Adjacent to the kitchen is an open-concept family room, complete with a cozy gas fireplace, perfect for entertaining or enjoying a quiet evening with family. The main floor includes a convenient home office and a stylish half bathroom. Upstairs, the grand primary bedroom is a true retreat, showcasing custom crown mouldings, a spacious walk-in closet, and a luxurious spa-like ensuite. The ensuite bathroom boasts a double vanity, a stunning glass shower with dual shower heads, and in-floor heating for ultimate comfort. Two additional bedrooms and a full 4-piece bathroom complete the upper level. One of the standout features of this home is the custom-built sunroom, offering three-season outdoor living space. The sunny west-facing backyard features a beautifully designed, round composite patio, providing the perfect setting for outdoor dining and entertaining. The backyard also features a rock garden for a more environmentally friendly and low-maintenance yard. This home has been extensively renovated and upgraded over the years. It includes a durable concrete tile roof. In April 2021, a high-efficiency Lennox furnace and GENERALAire humidifier were installed. Newer double and triple-pane vinyl windows throughout most of the house, including three Pilkington Sycamore textured glass panes, ensure both beauty and energy efficiency. This home is located within walking distanc e of the school and an ample green space. Don't miss the opportunity to make this exceptional home yours. Schedule a viewing today! (id:6769)Construction Info
| Interior Finish: | 2152 |
|---|---|
| Flooring: | Carpeted,Ceramic Tile,Hardwood,Vinyl |
| Parking Covered: | 2 |
|---|---|
| Parking: | 4 |
Rooms Dimension
Listing Agent:
Helen West
Brokerage:
CIR Realty
Disclaimer:
Display of MLS data is deemed reliable but is not guaranteed accurate by CREA.
The trademarks REALTOR, REALTORS and the REALTOR logo are controlled by The Canadian Real Estate Association (CREA) and identify real estate professionals who are members of CREA. The trademarks MLS, Multiple Listing Service and the associated logos are owned by The Canadian Real Estate Association (CREA) and identify the quality of services provided by real estate professionals who are members of CREA. Used under license.
Listing data last updated date: 2024-10-02 04:11:32
Not intended to solicit properties currently listed for sale.The trademarks REALTOR®, REALTORS® and the REALTOR® logo are controlled by The Canadian Real Estate Association (CREA®) and identify real estate professionals who are members of CREA®. The trademarks MLS®, Multiple Listing Service and the associated logos are owned by CREA® and identify the quality of services provided by real estate professionals who are members of CREA®. REALTOR® contact information provided to facilitate inquiries from consumers interested in Real Estate services. Please do not contact the website owner with unsolicited commercial offers.
The trademarks REALTOR, REALTORS and the REALTOR logo are controlled by The Canadian Real Estate Association (CREA) and identify real estate professionals who are members of CREA. The trademarks MLS, Multiple Listing Service and the associated logos are owned by The Canadian Real Estate Association (CREA) and identify the quality of services provided by real estate professionals who are members of CREA. Used under license.
Listing data last updated date: 2024-10-02 04:11:32
Not intended to solicit properties currently listed for sale.The trademarks REALTOR®, REALTORS® and the REALTOR® logo are controlled by The Canadian Real Estate Association (CREA®) and identify real estate professionals who are members of CREA®. The trademarks MLS®, Multiple Listing Service and the associated logos are owned by CREA® and identify the quality of services provided by real estate professionals who are members of CREA®. REALTOR® contact information provided to facilitate inquiries from consumers interested in Real Estate services. Please do not contact the website owner with unsolicited commercial offers.











































