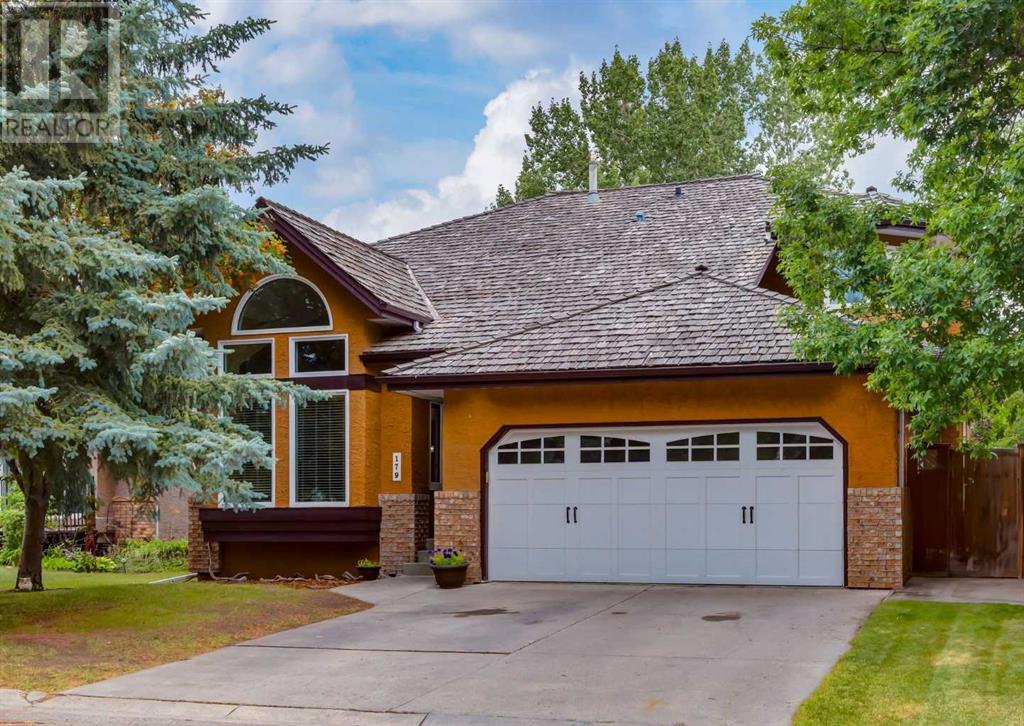$ 849,900 – 179 Scenic Park Crescent Northwest
5 BR / 4 BA Single Family – Calgary
This renovated 5-bedroom, 3.5-bath home on a quiet street offers modern living with family-friendly convenience. Walking distance to schools this home features a vaulted living/dining room and an open-concept kitchen/family room with a wood-burning fireplace and large deck overlooking a private backyard. The gourmet kitchen includes Maple cabinets, granite countertops, and stainless steel appliances with gas stove. There is a versatile main floor bedroom that can also be used for a home office. The upper level offers spindle railings leading to a bonus room/loft, 3 total bedrooms, 4 piece main bathroom with the primary bedroom offering a 4 piece ensuite and walk in closet. The lower level offers a large entertainment area with a wet bar, media area, gym/playroom, and 5th bedroom, full bathroom and laundry/storage room. Energy-efficient upgrades include vinyl windows, a high-efficiency furnace, and a tankless hot water system. The backyard opens to a landscaped walkway, perfect for family enjoyment. Walking distance to green spaces, ravines, pathways, schools, Crowchild Twin Arenas, Crowfoot Shopping Center, and the train station. Enjoy easy access to the mountains, downtown, the University of Calgary, Foothills Medical Center, Children's Hospital, and all other amenities. Don't miss this unique opportunity. Click on the media link for a video tour and book a private showing today! (id:6769)Construction Info
| Interior Finish: | 2277.2 |
|---|---|
| Flooring: | Carpeted,Cork,Hardwood |
| Parking Covered: | 2 |
|---|---|
| Parking: | 4 |
Rooms Dimension
Listing Agent:
Tim Lind
Brokerage:
RE/MAX Real Estate (Mountain View)
Disclaimer:
Display of MLS data is deemed reliable but is not guaranteed accurate by CREA.
The trademarks REALTOR, REALTORS and the REALTOR logo are controlled by The Canadian Real Estate Association (CREA) and identify real estate professionals who are members of CREA. The trademarks MLS, Multiple Listing Service and the associated logos are owned by The Canadian Real Estate Association (CREA) and identify the quality of services provided by real estate professionals who are members of CREA. Used under license.
Listing data last updated date: 2024-10-02 04:11:41
Not intended to solicit properties currently listed for sale.The trademarks REALTOR®, REALTORS® and the REALTOR® logo are controlled by The Canadian Real Estate Association (CREA®) and identify real estate professionals who are members of CREA®. The trademarks MLS®, Multiple Listing Service and the associated logos are owned by CREA® and identify the quality of services provided by real estate professionals who are members of CREA®. REALTOR® contact information provided to facilitate inquiries from consumers interested in Real Estate services. Please do not contact the website owner with unsolicited commercial offers.
The trademarks REALTOR, REALTORS and the REALTOR logo are controlled by The Canadian Real Estate Association (CREA) and identify real estate professionals who are members of CREA. The trademarks MLS, Multiple Listing Service and the associated logos are owned by The Canadian Real Estate Association (CREA) and identify the quality of services provided by real estate professionals who are members of CREA. Used under license.
Listing data last updated date: 2024-10-02 04:11:41
Not intended to solicit properties currently listed for sale.The trademarks REALTOR®, REALTORS® and the REALTOR® logo are controlled by The Canadian Real Estate Association (CREA®) and identify real estate professionals who are members of CREA®. The trademarks MLS®, Multiple Listing Service and the associated logos are owned by CREA® and identify the quality of services provided by real estate professionals who are members of CREA®. REALTOR® contact information provided to facilitate inquiries from consumers interested in Real Estate services. Please do not contact the website owner with unsolicited commercial offers.























































