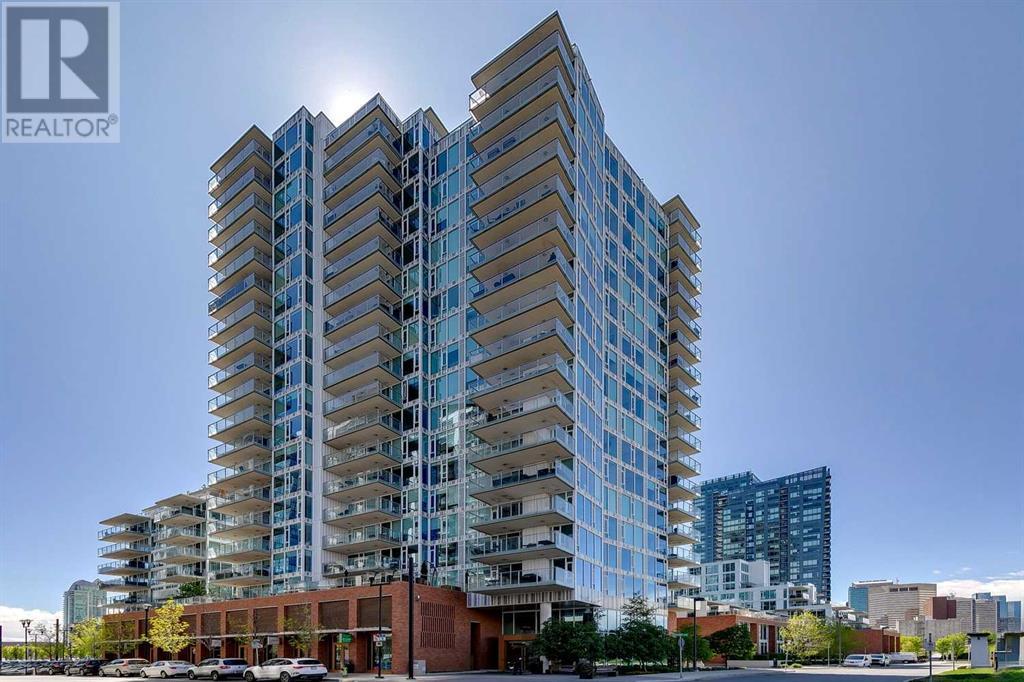$ 470,000 – 519 Riverfront Avenue Southeast
2 BR / 2 BA Single Family – Calgary
Available for immediate possession, this 2-bedroom, 2-bathroom condo, plus a den, offers just over 1100 sq ft of luxurious living space.You’ll love the sleek kitchen featuring modern cabinets, stainless steel appliances, granite countertops, and a gas range. The eat-up bar is perfect for quick meals and casual dining. The open floor plan is ideal for entertaining friends and family, with floor-to-ceiling windows providing breathtaking views of the bow river. The primary bedroom features a walk-through closet and a luxurious ensuite bathroom with dual sinks and a separate shower. Both bedrooms offer views of the river. Enjoy the convenience of in-suite laundry and a flexible den space that can be adapted to your needs. The evolution complex offers 24 hour concierge service, 2 gyms, steam room, sauna, social room, rooftop garden patio for all of your family and friends to enjoy. The unit is walking distance to the C-train, shopping, restaurants, downtown core, the bow river and prince’s Island park. Don't miss out on this exceptional home that combines style, comfort, and stunning views. Schedule your viewing today! (id:6769)Construction Info
| Interior Finish: | 1108.76 |
|---|---|
| Flooring: | Carpeted,Ceramic Tile,Laminate |
| Parking: | 1 |
|---|
Rooms Dimension
Listing Agent:
David Briere
Brokerage:
Nineteen 88 Real Estate
Disclaimer:
Display of MLS data is deemed reliable but is not guaranteed accurate by CREA.
The trademarks REALTOR, REALTORS and the REALTOR logo are controlled by The Canadian Real Estate Association (CREA) and identify real estate professionals who are members of CREA. The trademarks MLS, Multiple Listing Service and the associated logos are owned by The Canadian Real Estate Association (CREA) and identify the quality of services provided by real estate professionals who are members of CREA. Used under license.
Listing data last updated date: 2024-10-02 04:11:55
Not intended to solicit properties currently listed for sale.The trademarks REALTOR®, REALTORS® and the REALTOR® logo are controlled by The Canadian Real Estate Association (CREA®) and identify real estate professionals who are members of CREA®. The trademarks MLS®, Multiple Listing Service and the associated logos are owned by CREA® and identify the quality of services provided by real estate professionals who are members of CREA®. REALTOR® contact information provided to facilitate inquiries from consumers interested in Real Estate services. Please do not contact the website owner with unsolicited commercial offers.
The trademarks REALTOR, REALTORS and the REALTOR logo are controlled by The Canadian Real Estate Association (CREA) and identify real estate professionals who are members of CREA. The trademarks MLS, Multiple Listing Service and the associated logos are owned by The Canadian Real Estate Association (CREA) and identify the quality of services provided by real estate professionals who are members of CREA. Used under license.
Listing data last updated date: 2024-10-02 04:11:55
Not intended to solicit properties currently listed for sale.The trademarks REALTOR®, REALTORS® and the REALTOR® logo are controlled by The Canadian Real Estate Association (CREA®) and identify real estate professionals who are members of CREA®. The trademarks MLS®, Multiple Listing Service and the associated logos are owned by CREA® and identify the quality of services provided by real estate professionals who are members of CREA®. REALTOR® contact information provided to facilitate inquiries from consumers interested in Real Estate services. Please do not contact the website owner with unsolicited commercial offers.
































