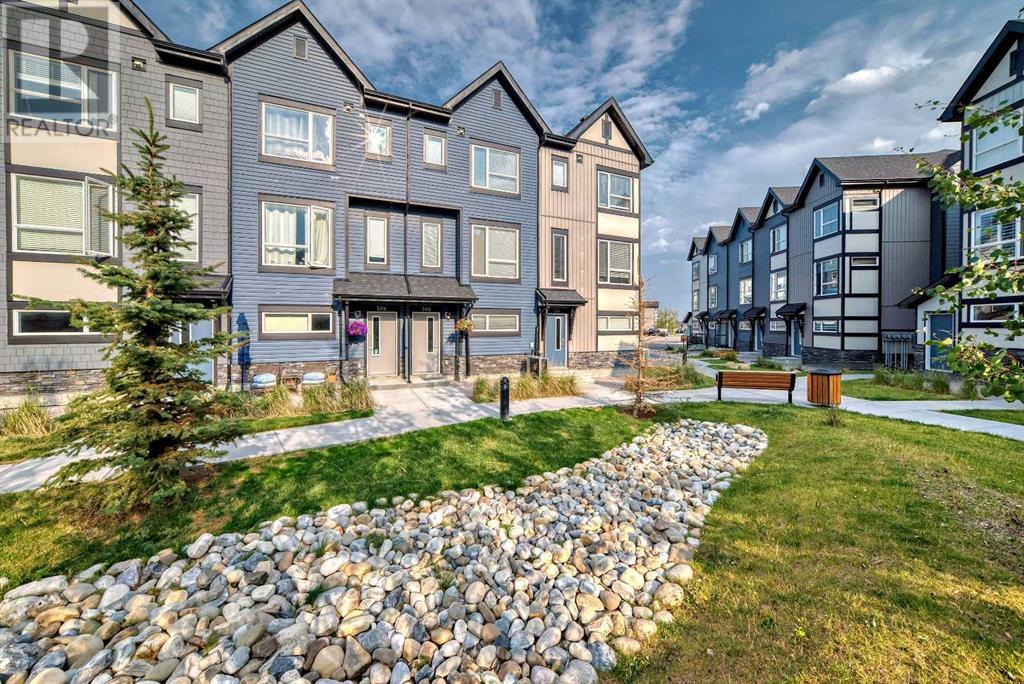$ 459,900 – 15 Evanscrest Park Northwest
3 BR / 3 BA Single Family – Calgary
DOUBLE ATTACHED GARAGE- TANDEM | 3 BEDROOMS | 2.5 BATHROOMS | BALCONY| CENTRALLY AIR CONDITIONED Discover the perfect blend of modern comfort and natural beauty in this inviting Evanston townhouse. Spanning over 1,400 square feet of living space, this centrally air conditioned townhouse with double detached painted garage and water plumbing done offers 3 bedrooms and 2.5 bathrooms, all within a thoughtfully designed layout that enhances both functionality and comfort. Step inside to find an open floor plan where natural light floods the space through large windows. The living and dining areas flow seamlessly, creating a welcoming environment for relaxation and gatherings. The contemporary kitchen is a highlight, featuring a breakfast bar, ample cabinets, and a pantry to keep everything organized. A convenient 2-piece bathroom is also located on this level. The open floor plan extends to a balcony, perfect for hosting BBQ parties or enjoying outdoor entertainment. Upstairs, you'll find three decent-sized bedrooms, including a primary suite designed for comfort. The primary bedroom features a private 3-piece ensuite with a walk-in shower and a spacious walk-in closet. One of three bedrooms have its own walk-in closet ensuring ample storage for all your needs. Additionally, there's a full bathroom on this floor for added convenience. A dedicated laundry space on the upper level makes everyday chores a breeze. The attached tandem garage provides extra storage and parking convenience. This property is situated in a community with nearby major roadways, offering both easy access and the serenity of green spaces right at your doorstep. The community park is perfect for families with kids or for those looking to invest in a vibrant neighbourhood. Come and experience a home where convenience meets comfort, all set within the beautiful and vibrant community of Evanston. (id:6769)Construction Info
| Interior Finish: | 1480.8 |
|---|---|
| Flooring: | Carpeted,Ceramic Tile,Vinyl Plank |
| Parking Covered: | 2 |
|---|---|
| Parking: | 2 |
Rooms Dimension
Listing Agent:
Tanweer Ahmed
Brokerage:
RE/MAX House of Real Estate
Disclaimer:
Display of MLS data is deemed reliable but is not guaranteed accurate by CREA.
The trademarks REALTOR, REALTORS and the REALTOR logo are controlled by The Canadian Real Estate Association (CREA) and identify real estate professionals who are members of CREA. The trademarks MLS, Multiple Listing Service and the associated logos are owned by The Canadian Real Estate Association (CREA) and identify the quality of services provided by real estate professionals who are members of CREA. Used under license.
Listing data last updated date: 2024-10-02 04:12:08
Not intended to solicit properties currently listed for sale.The trademarks REALTOR®, REALTORS® and the REALTOR® logo are controlled by The Canadian Real Estate Association (CREA®) and identify real estate professionals who are members of CREA®. The trademarks MLS®, Multiple Listing Service and the associated logos are owned by CREA® and identify the quality of services provided by real estate professionals who are members of CREA®. REALTOR® contact information provided to facilitate inquiries from consumers interested in Real Estate services. Please do not contact the website owner with unsolicited commercial offers.
The trademarks REALTOR, REALTORS and the REALTOR logo are controlled by The Canadian Real Estate Association (CREA) and identify real estate professionals who are members of CREA. The trademarks MLS, Multiple Listing Service and the associated logos are owned by The Canadian Real Estate Association (CREA) and identify the quality of services provided by real estate professionals who are members of CREA. Used under license.
Listing data last updated date: 2024-10-02 04:12:08
Not intended to solicit properties currently listed for sale.The trademarks REALTOR®, REALTORS® and the REALTOR® logo are controlled by The Canadian Real Estate Association (CREA®) and identify real estate professionals who are members of CREA®. The trademarks MLS®, Multiple Listing Service and the associated logos are owned by CREA® and identify the quality of services provided by real estate professionals who are members of CREA®. REALTOR® contact information provided to facilitate inquiries from consumers interested in Real Estate services. Please do not contact the website owner with unsolicited commercial offers.












































