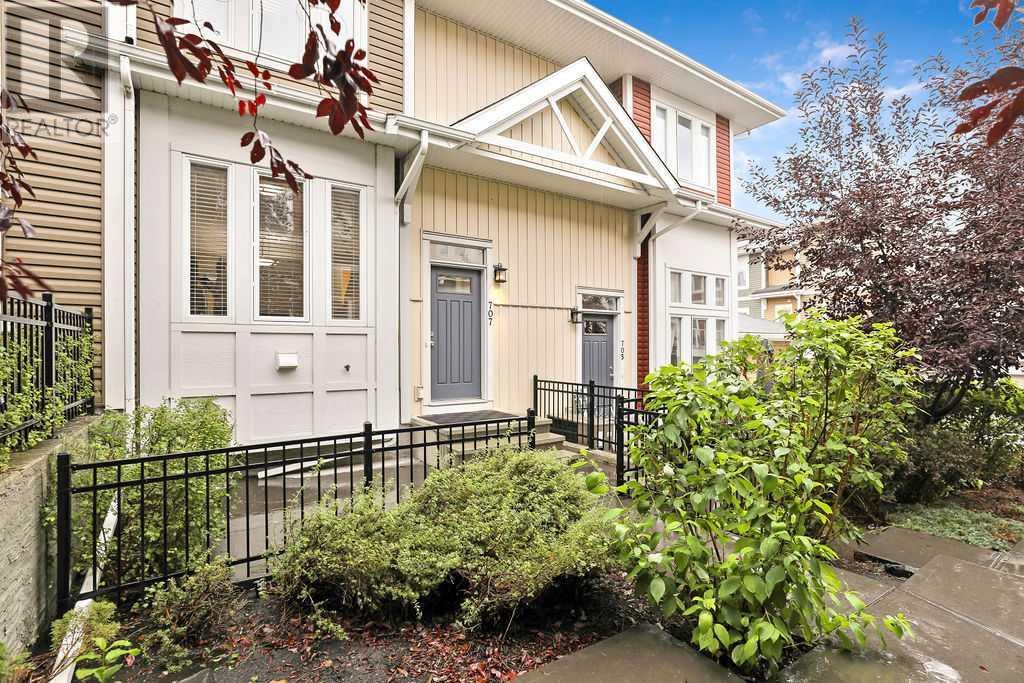$ 499,900 – 707 Auburn Bay Square Southeast
2 BR / 3 BA Single Family – Calgary
Desirable Auburn Bay With Lake Access! Beautiful 2 storey townhouse with 1222+ sq. ft. open concept on main. Spacious living room with dining. Storage. Kitchen has quartz counter tops, ceiling height cabinets, pantry, large sit down island, stainless steel appliances and sliding doors to West facing balcony. 2 pce. bathroom. Upstairs there are 2 good sized bedrooms each with their own 4 pce. en-suite bathrooms and walk-in closets. Flex area for office or sitting area. Laundry with stackable washer/dryer. NEW Luxury Vinyl Plank flooring, NEW carpets and freshly painted. Lower level has a double attached garage and an unfinished space which can be used for additional storage. East facing gated front patio for morning coffee or entertaining. Mosaic Lakeside is a well maintained complex with easy access to all amenities including walking distance to South Health Campus Hospital. Close to shopping, schools, parks and lake. Just minutes to Deerfoot and Stoney Trail. Why not live the Auburn Bay Lifestyle!!! (id:6769)Construction Info
| Interior Finish: | 1222.25 |
|---|---|
| Flooring: | Carpeted,Linoleum,Vinyl Plank |
| Parking Covered: | 2 |
|---|---|
| Parking: | 2 |
Rooms Dimension
Listing Agent:
Denise (Dee) A. McLellan
Brokerage:
MaxWell Canyon Creek
Disclaimer:
Display of MLS data is deemed reliable but is not guaranteed accurate by CREA.
The trademarks REALTOR, REALTORS and the REALTOR logo are controlled by The Canadian Real Estate Association (CREA) and identify real estate professionals who are members of CREA. The trademarks MLS, Multiple Listing Service and the associated logos are owned by The Canadian Real Estate Association (CREA) and identify the quality of services provided by real estate professionals who are members of CREA. Used under license.
Listing data last updated date: 2024-10-02 04:12:08
Not intended to solicit properties currently listed for sale.The trademarks REALTOR®, REALTORS® and the REALTOR® logo are controlled by The Canadian Real Estate Association (CREA®) and identify real estate professionals who are members of CREA®. The trademarks MLS®, Multiple Listing Service and the associated logos are owned by CREA® and identify the quality of services provided by real estate professionals who are members of CREA®. REALTOR® contact information provided to facilitate inquiries from consumers interested in Real Estate services. Please do not contact the website owner with unsolicited commercial offers.
The trademarks REALTOR, REALTORS and the REALTOR logo are controlled by The Canadian Real Estate Association (CREA) and identify real estate professionals who are members of CREA. The trademarks MLS, Multiple Listing Service and the associated logos are owned by The Canadian Real Estate Association (CREA) and identify the quality of services provided by real estate professionals who are members of CREA. Used under license.
Listing data last updated date: 2024-10-02 04:12:08
Not intended to solicit properties currently listed for sale.The trademarks REALTOR®, REALTORS® and the REALTOR® logo are controlled by The Canadian Real Estate Association (CREA®) and identify real estate professionals who are members of CREA®. The trademarks MLS®, Multiple Listing Service and the associated logos are owned by CREA® and identify the quality of services provided by real estate professionals who are members of CREA®. REALTOR® contact information provided to facilitate inquiries from consumers interested in Real Estate services. Please do not contact the website owner with unsolicited commercial offers.



















































