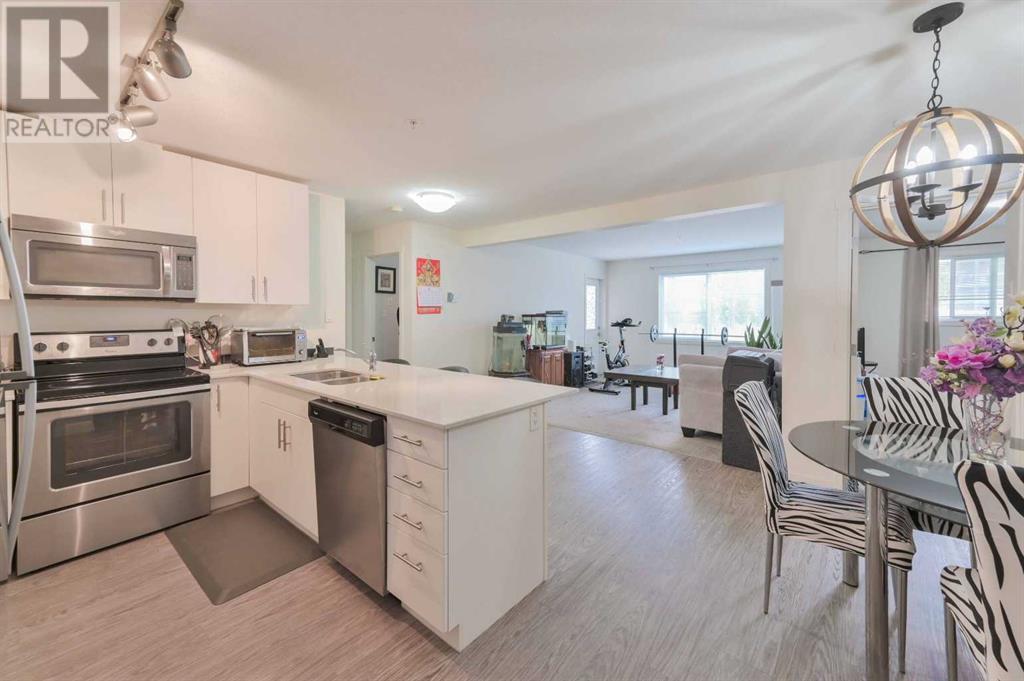$ 316,000 – 181 Skyview Ranch Manor Northeast
2 BR / 1 BA Single Family – Calgary
| NEW PRICE | 2 PARKING SPOTS | 854 SQUARE FEET | LOW CONDO FEES | 2 BEDROOOMS | CORNER UNIT | Welcome to this meticulously maintained 850 sq ft second-floor condo in the vibrant community of Skyview Ranch. This spacious unit with high ceilings features 2 bedrooms and 1 bath, along with a stylish white kitchen boasting quartz countertops, stainless steel appliances, and ample cupboard space. Large windows fill the space with natural light, enhancing the bright and airy atmosphere. For convenience, the condo includes one titled parking stall, underground and heated, as well as a large in-suite laundry room with extra storage, and a generously sized balcony for outdoor entertaining.Residents enjoy additional amenities such as a gym and party room, 2 parking stalls (1 underground heated and 1 surface), a Community Garden Plot for growing vegetables or flowers, a designated Dog Park Area, and secured bike storage at no extra cost. The location is minutes away from schools, transit, playgrounds, parks, biking/walking paths, and a variety of shops and eateries. Enjoy quick access to Stoney Trail, Deerfoot Trail, and Metis Trail. CrossIron Mills Mall and big box retail chains on Country Hills Drive are less than a 10-minute drive away, perfect for satisfying your shopping needs.With its great location, modern features, secure parking, and affordability, this condo is a perfect choice for first-time buyers, small families, couples, or investors. Experience comfort and accessibility in this prime unit. (id:6769)Construction Info
| Interior Finish: | 850.4 |
|---|---|
| Flooring: | Carpeted,Laminate |
| Parking: | 2 |
|---|
Rooms Dimension
Listing Agent:
Mitchell Li
Brokerage:
eXp Realty
Disclaimer:
Display of MLS data is deemed reliable but is not guaranteed accurate by CREA.
The trademarks REALTOR, REALTORS and the REALTOR logo are controlled by The Canadian Real Estate Association (CREA) and identify real estate professionals who are members of CREA. The trademarks MLS, Multiple Listing Service and the associated logos are owned by The Canadian Real Estate Association (CREA) and identify the quality of services provided by real estate professionals who are members of CREA. Used under license.
Listing data last updated date: 2024-10-02 04:12:31
Not intended to solicit properties currently listed for sale.The trademarks REALTOR®, REALTORS® and the REALTOR® logo are controlled by The Canadian Real Estate Association (CREA®) and identify real estate professionals who are members of CREA®. The trademarks MLS®, Multiple Listing Service and the associated logos are owned by CREA® and identify the quality of services provided by real estate professionals who are members of CREA®. REALTOR® contact information provided to facilitate inquiries from consumers interested in Real Estate services. Please do not contact the website owner with unsolicited commercial offers.
The trademarks REALTOR, REALTORS and the REALTOR logo are controlled by The Canadian Real Estate Association (CREA) and identify real estate professionals who are members of CREA. The trademarks MLS, Multiple Listing Service and the associated logos are owned by The Canadian Real Estate Association (CREA) and identify the quality of services provided by real estate professionals who are members of CREA. Used under license.
Listing data last updated date: 2024-10-02 04:12:31
Not intended to solicit properties currently listed for sale.The trademarks REALTOR®, REALTORS® and the REALTOR® logo are controlled by The Canadian Real Estate Association (CREA®) and identify real estate professionals who are members of CREA®. The trademarks MLS®, Multiple Listing Service and the associated logos are owned by CREA® and identify the quality of services provided by real estate professionals who are members of CREA®. REALTOR® contact information provided to facilitate inquiries from consumers interested in Real Estate services. Please do not contact the website owner with unsolicited commercial offers.






























