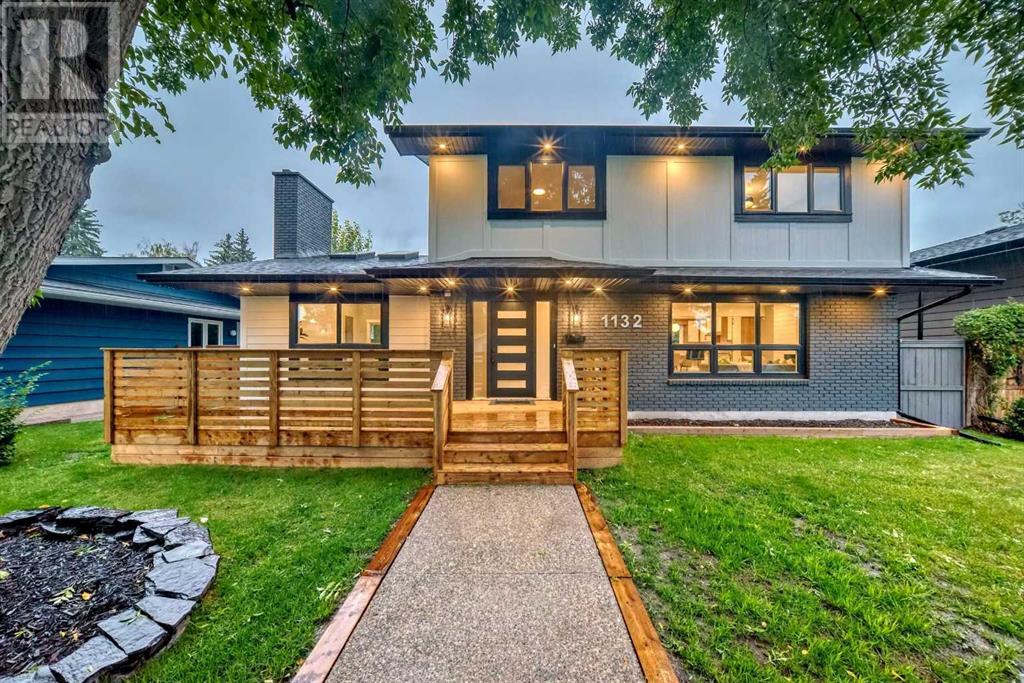$ 1,179,000 – 1132 Lake Christina Place Southeast
5 BR / 4 BA Single Family – Calgary
Absolutely stunning renovation, and stellar location on a quiet "place" for this home. A must to see in person to appreciate all the extensive workmanship and design that has gone into this property. The new aggregate front walk leads to the new front entrance complete with new front porch. Once inside you will notice the spaciousness of the main floor. To the right is the great room, lots of seating area, feature electric fireplace and open to the custom white and natural wood kitchen . There are high end Dacor appliances to include wall oven , gas cooktop, and microwave plus Bosch dishwasher. Quartz counter tops and backsplash. There is a lovely breakfast nook area that overlooks the beautiful backyard that is easily accessed through the garden doors. Steps away is the new 2 pc powder room and separate mudroom. Best of all is the grand formal dining room with all new vaulted ceilings and feature electric fireplace that will create a wonderful ambiance for your next group gathering. Additionally there is another exit via garden doors to the extensive new deck. Upstairs there are 3 bedrooms. The generous primary has a massive walk in closet and full 5 pc ensuite. Laundry is conveniently located in the hallway with a quartz counter and upper cabinets. The lower level has 2 more bedrooms, a large rec room with wet bar and beverage fridge, plus additional flex space for you to enjoy. All new plumbing , electrical including panel upgrade, newer mechanicals, all new windows, doors, and interior finishings. This community offers Lake access to the amazing private beach and surround lake /parks, plenty of schools and shopping close by plus easy access to transportation. Be the first to view (id:6769)Construction Info
| Interior Finish: | 1876 |
|---|---|
| Flooring: | Carpeted,Ceramic Tile,Vinyl |
| Parking Covered: | 2 |
|---|---|
| Parking: | 2 |
Rooms Dimension
Listing Agent:
Shirley E. Evans
Brokerage:
Real Estate Professionals Inc.
Disclaimer:
Display of MLS data is deemed reliable but is not guaranteed accurate by CREA.
The trademarks REALTOR, REALTORS and the REALTOR logo are controlled by The Canadian Real Estate Association (CREA) and identify real estate professionals who are members of CREA. The trademarks MLS, Multiple Listing Service and the associated logos are owned by The Canadian Real Estate Association (CREA) and identify the quality of services provided by real estate professionals who are members of CREA. Used under license.
Listing data last updated date: 2024-10-02 04:12:48
Not intended to solicit properties currently listed for sale.The trademarks REALTOR®, REALTORS® and the REALTOR® logo are controlled by The Canadian Real Estate Association (CREA®) and identify real estate professionals who are members of CREA®. The trademarks MLS®, Multiple Listing Service and the associated logos are owned by CREA® and identify the quality of services provided by real estate professionals who are members of CREA®. REALTOR® contact information provided to facilitate inquiries from consumers interested in Real Estate services. Please do not contact the website owner with unsolicited commercial offers.
The trademarks REALTOR, REALTORS and the REALTOR logo are controlled by The Canadian Real Estate Association (CREA) and identify real estate professionals who are members of CREA. The trademarks MLS, Multiple Listing Service and the associated logos are owned by The Canadian Real Estate Association (CREA) and identify the quality of services provided by real estate professionals who are members of CREA. Used under license.
Listing data last updated date: 2024-10-02 04:12:48
Not intended to solicit properties currently listed for sale.The trademarks REALTOR®, REALTORS® and the REALTOR® logo are controlled by The Canadian Real Estate Association (CREA®) and identify real estate professionals who are members of CREA®. The trademarks MLS®, Multiple Listing Service and the associated logos are owned by CREA® and identify the quality of services provided by real estate professionals who are members of CREA®. REALTOR® contact information provided to facilitate inquiries from consumers interested in Real Estate services. Please do not contact the website owner with unsolicited commercial offers.



















































