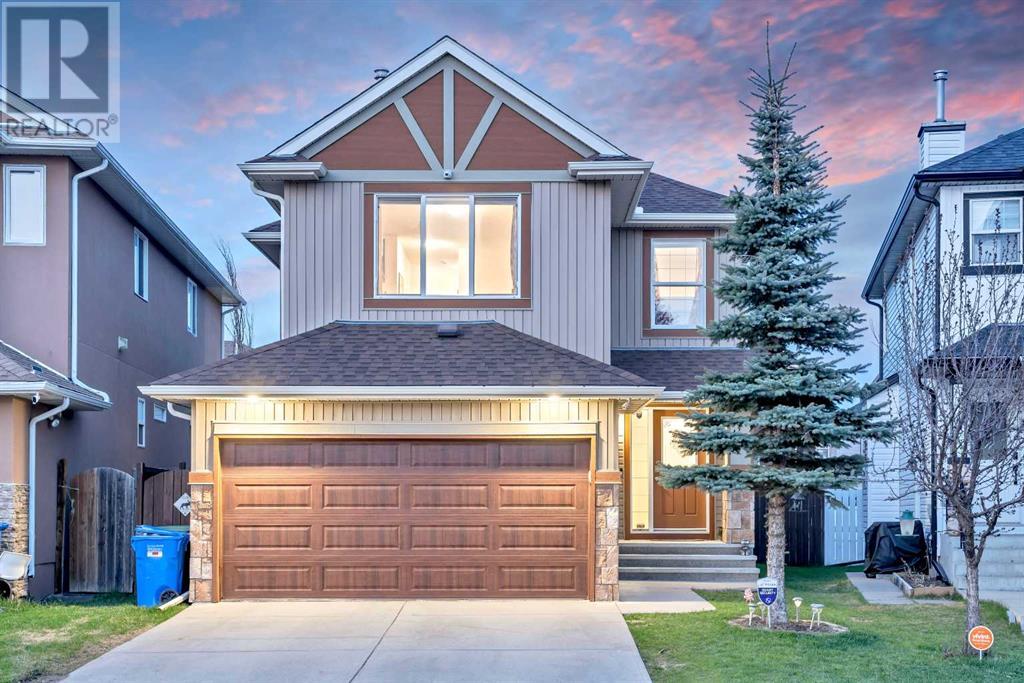$ 725,000 – 114 Saddlecrest Crescent Northeast
5 BR / 4 BA Single Family – Calgary
ILLEGAL BASEMENT SUITE WITH SEPARATE ENTRY! This magnificent estate in Saddle Ridge showcases extensive renovations, boasting a NEW Water Tank, A/C Unit, Exterior Siding, Roof Shingles, Vinyl Flooring, 40oz Carpet, Appliances, Paint, and more. Its charming exterior flaunts a blend of brown and oak hues complemented by stone accents. Stepping inside, you're greeted by a spacious main-floor living area with inviting vinyl plank flooring, adding warmth to the pristine decor. Abundant lighting and lofty ceilings create an airy ambiance throughout. The family area beckons for gatherings, while the gourmet kitchen, adorned with striking wood finishes, features high-end appliances, including a flat-top electric stove/oven, an oversized French door fridge, and a built-in dishwasher. The adjacent sunny dining nook offers access to the deck and overlooks the yard. A tiled statement gas fireplace adds elegance to the living space, perfect for entertaining. A large powder room completes this level. This functional two-storey split design allows for a large bonus room at the front of the house, an ideal place to wind down as a family or have a future theatre area. The primary suite at the opposite end is a sumptuous retreat with plenty of space for a king bed and features a sizeable walk-in closet with extensive organizers and a luxurious 4-piece ensuite with a vanity, a standing tub and a central lavatory. Two more bedrooms on this story are a coveted layout; they share a spacious and well-appointed main bathroom, and this level is complete with a designated laundry room. The basement features an illegal suite for in-laws, older children, or revenue generation. The kitchen is lovely in dark wooden cabinetry and white quartz. Two bedrooms equal five in this home, and the bathroom on this floor has the same luxe finishes as the kitchen. The lower level also features a separate entry. Outside, a generous deck and yard are ready for your outdoor gatherings and playtime for the kids . This area is highly family-friendly. There are schools and parks within walking distance, and amenities are plentiful in the nearby hub of Saddletowne, including shopping and dining options and The Genesis Centre, which offers community, recreation, and health services, as well as the local library. Proximity to the airport will appeal if you love to travel or host out-of-town guests, and Stoney Trail provides excellent access to any quadrant of Calgary you might wish to visit in less than a half-hour. See this one today! (id:6769)Construction Info
| Interior Finish: | 1853 |
|---|---|
| Flooring: | Carpeted,Vinyl |
| Parking Covered: | 2 |
|---|---|
| Parking: | 6 |
Rooms Dimension
Listing Agent:
Amit Punn
Brokerage:
Greater Property Group
Disclaimer:
Display of MLS data is deemed reliable but is not guaranteed accurate by CREA.
The trademarks REALTOR, REALTORS and the REALTOR logo are controlled by The Canadian Real Estate Association (CREA) and identify real estate professionals who are members of CREA. The trademarks MLS, Multiple Listing Service and the associated logos are owned by The Canadian Real Estate Association (CREA) and identify the quality of services provided by real estate professionals who are members of CREA. Used under license.
Listing data last updated date: 2024-10-02 04:14:04
Not intended to solicit properties currently listed for sale.The trademarks REALTOR®, REALTORS® and the REALTOR® logo are controlled by The Canadian Real Estate Association (CREA®) and identify real estate professionals who are members of CREA®. The trademarks MLS®, Multiple Listing Service and the associated logos are owned by CREA® and identify the quality of services provided by real estate professionals who are members of CREA®. REALTOR® contact information provided to facilitate inquiries from consumers interested in Real Estate services. Please do not contact the website owner with unsolicited commercial offers.
The trademarks REALTOR, REALTORS and the REALTOR logo are controlled by The Canadian Real Estate Association (CREA) and identify real estate professionals who are members of CREA. The trademarks MLS, Multiple Listing Service and the associated logos are owned by The Canadian Real Estate Association (CREA) and identify the quality of services provided by real estate professionals who are members of CREA. Used under license.
Listing data last updated date: 2024-10-02 04:14:04
Not intended to solicit properties currently listed for sale.The trademarks REALTOR®, REALTORS® and the REALTOR® logo are controlled by The Canadian Real Estate Association (CREA®) and identify real estate professionals who are members of CREA®. The trademarks MLS®, Multiple Listing Service and the associated logos are owned by CREA® and identify the quality of services provided by real estate professionals who are members of CREA®. REALTOR® contact information provided to facilitate inquiries from consumers interested in Real Estate services. Please do not contact the website owner with unsolicited commercial offers.



















































