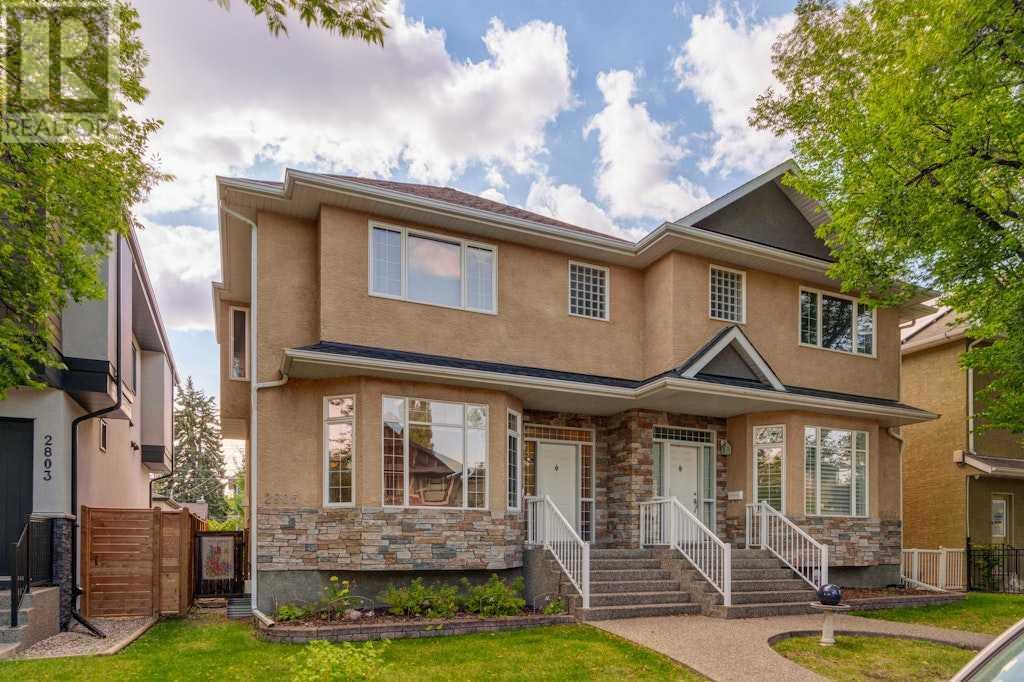$ 769,900 – 2805 4 Avenue Northwest
4 BR / 4 BA Single Family – Calgary
Welcome to your dream home! This stylish contemporary half duplex offers a perfect blend of comfort and modern living, featuring a total of 3+1 bedrooms and 3.5 baths. Step inside to discover a bright and inviting open concept floor plan with large windows bring in an abundance of natural light, and hardwood floors that carry throughout the main level. Overlooking the living and dining spaces, the kitchen boasts stainless-steel appliances, granite countertops, a generous centre island—perfect for cooking and entertaining. Ample storage, including pantry cabinets and a wine rack, ensures you have all the space you need to stock up on kitchen supplies, yet ensures your counters are clutter free. Retire to a zen-like primary bedroom, where relaxation awaits. A generous walk-in closet is paired with a stylish ensuite bath that boasts the luxury of a jacuzzi tub. 2 more spacious bedrooms and a full bath complete the 2nd floor. The fully finished basement is ideal for a family, featuring an additional bedroom, a full bath, and an expansive family room made cozy by a charming corner gas fireplace—perfect for movie nights with the kids. This home has been meticulously updated with fresh paint and new carpet, ensuring a move-in-ready experience. Step outside to a charming south facing patio, an ideal setting for your outdoor dining aspirations—enjoy meals beneath the stars! Embrace an active lifestyle with the scenic walking paths of Parkdale Blvd and the picturesque banks of the Bow River just moments away. Explore nearby parks and playgrounds, including Karl Baker Off-leash Park, a place to let your furry friends play. Convenience is at your fingertips—only minutes from downtown Calgary, the University of Calgary, Foothills and Children's Hospitals, Market Mall, and North Hill Centre. Enjoy nearby tennis, golf, and countless amenities to enhance your lifestyle. (id:6769)Construction Info
| Interior Finish: | 1623.64 |
|---|---|
| Flooring: | Carpeted,Ceramic Tile,Hardwood |
| Parking Covered: | 2 |
|---|---|
| Parking: | 2 |
Rooms Dimension
Listing Agent:
Alisha Whitehead
Brokerage:
Century 21 Bamber Realty LTD.
Disclaimer:
Display of MLS data is deemed reliable but is not guaranteed accurate by CREA.
The trademarks REALTOR, REALTORS and the REALTOR logo are controlled by The Canadian Real Estate Association (CREA) and identify real estate professionals who are members of CREA. The trademarks MLS, Multiple Listing Service and the associated logos are owned by The Canadian Real Estate Association (CREA) and identify the quality of services provided by real estate professionals who are members of CREA. Used under license.
Listing data last updated date: 2024-10-04 02:34:43
Not intended to solicit properties currently listed for sale.The trademarks REALTOR®, REALTORS® and the REALTOR® logo are controlled by The Canadian Real Estate Association (CREA®) and identify real estate professionals who are members of CREA®. The trademarks MLS®, Multiple Listing Service and the associated logos are owned by CREA® and identify the quality of services provided by real estate professionals who are members of CREA®. REALTOR® contact information provided to facilitate inquiries from consumers interested in Real Estate services. Please do not contact the website owner with unsolicited commercial offers.
The trademarks REALTOR, REALTORS and the REALTOR logo are controlled by The Canadian Real Estate Association (CREA) and identify real estate professionals who are members of CREA. The trademarks MLS, Multiple Listing Service and the associated logos are owned by The Canadian Real Estate Association (CREA) and identify the quality of services provided by real estate professionals who are members of CREA. Used under license.
Listing data last updated date: 2024-10-04 02:34:43
Not intended to solicit properties currently listed for sale.The trademarks REALTOR®, REALTORS® and the REALTOR® logo are controlled by The Canadian Real Estate Association (CREA®) and identify real estate professionals who are members of CREA®. The trademarks MLS®, Multiple Listing Service and the associated logos are owned by CREA® and identify the quality of services provided by real estate professionals who are members of CREA®. REALTOR® contact information provided to facilitate inquiries from consumers interested in Real Estate services. Please do not contact the website owner with unsolicited commercial offers.











































