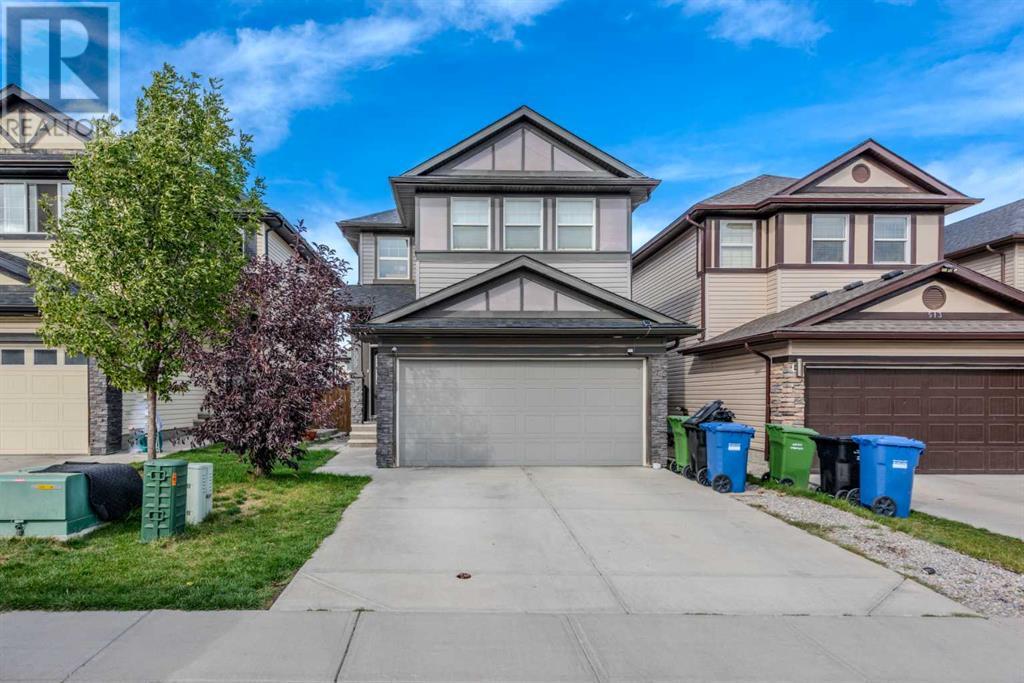$ 749,000 – 509 Saddlelake Drive Northeast
4 BR / 4 BA Single Family – Calgary
Welcome to 509 Saddlelake Drive!!! 2014-built 1800 sqft 2 Storey home with BACK ALLEY and Double Front Garage, total 4 bedrooms, Illegal Rental Basement Suite in a prime location of Saddleridge, walking distance to school and shopping. Main level includes open foyer, open living room, separate family room with gas fireplace, spacious kitchen with plenty of cabinets, stainless steel appliances, granite counters, & more; deck off of the eating area, and a half bath & laundry complete the main level. Upstairs you get 3 spacious bedrooms, 2 full baths and a spacious bonus room with vaulted ceiling. Master bedroom has a 4-piece ensuite bath w/ a soaker tub and standing shower. All upstairs bathrooms have granite counters. Basement: separate entry, kitchen, huge living room, one bedroom, and full bath make up for your rental income as mortgage helper! Great location in the heart of Saddleridge's Saddlelake area, walking distance to public elementary school, also close to bus stops, shopping plaza (Tim Horton's, Sanjha Punjab, Liquor Store, gas station & more), Saddletowne Circle (Chalo Freshco, multiple banks, Boston Pizza & other restaurants, medical, & more), Saddletown LRT Train Station, Genesis Place Recreation Centre & Calgary Public Library, a high school, & more! Don't miss out on the opportunity to call this your new home, call today! (id:6769)Construction Info
| Interior Finish: | 1800.13 |
|---|---|
| Flooring: | Hardwood |
| Parking Covered: | 2 |
|---|---|
| Parking: | 4 |
Rooms Dimension
Listing Agent:
Angad Chahal
Brokerage:
URBAN-REALTY.ca
Disclaimer:
Display of MLS data is deemed reliable but is not guaranteed accurate by CREA.
The trademarks REALTOR, REALTORS and the REALTOR logo are controlled by The Canadian Real Estate Association (CREA) and identify real estate professionals who are members of CREA. The trademarks MLS, Multiple Listing Service and the associated logos are owned by The Canadian Real Estate Association (CREA) and identify the quality of services provided by real estate professionals who are members of CREA. Used under license.
Listing data last updated date: 2024-10-04 02:34:54
Not intended to solicit properties currently listed for sale.The trademarks REALTOR®, REALTORS® and the REALTOR® logo are controlled by The Canadian Real Estate Association (CREA®) and identify real estate professionals who are members of CREA®. The trademarks MLS®, Multiple Listing Service and the associated logos are owned by CREA® and identify the quality of services provided by real estate professionals who are members of CREA®. REALTOR® contact information provided to facilitate inquiries from consumers interested in Real Estate services. Please do not contact the website owner with unsolicited commercial offers.
The trademarks REALTOR, REALTORS and the REALTOR logo are controlled by The Canadian Real Estate Association (CREA) and identify real estate professionals who are members of CREA. The trademarks MLS, Multiple Listing Service and the associated logos are owned by The Canadian Real Estate Association (CREA) and identify the quality of services provided by real estate professionals who are members of CREA. Used under license.
Listing data last updated date: 2024-10-04 02:34:54
Not intended to solicit properties currently listed for sale.The trademarks REALTOR®, REALTORS® and the REALTOR® logo are controlled by The Canadian Real Estate Association (CREA®) and identify real estate professionals who are members of CREA®. The trademarks MLS®, Multiple Listing Service and the associated logos are owned by CREA® and identify the quality of services provided by real estate professionals who are members of CREA®. REALTOR® contact information provided to facilitate inquiries from consumers interested in Real Estate services. Please do not contact the website owner with unsolicited commercial offers.
















































