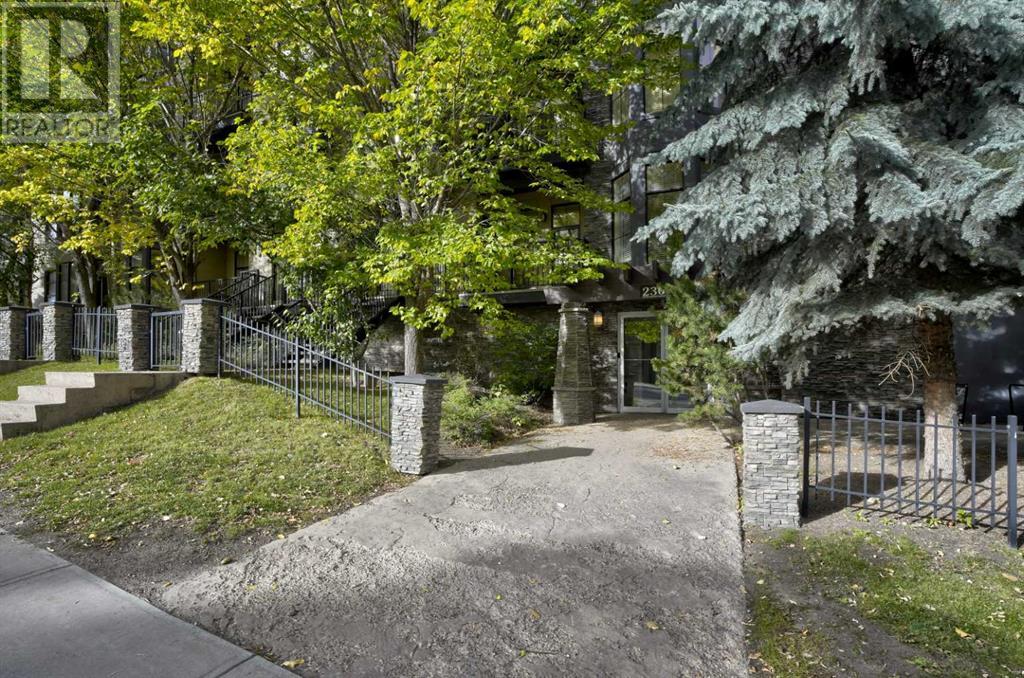$ 399,900 – 2307 14 Street Southwest
2 BR / 2 BA Single Family – Calgary
ROOF TOP PATIO! SUNNY PRIVATE PATIO with the most incredible DOWNTOWN VIEWS. Inner city living at its finest with this 2nd floor corner unit, where contemporary elegance meets functional design. This 2-bed + 2-bath home, over 971 sqft, offers a thoughtful floor plan inviting relaxation and entertainment. Upon entering, you are greeted by practical storage and beautiful engineered hardwood floors. Open concept design allows for seamless flow between the kitchen, dining, and living areas creating an inviting atmosphere, ideal for intimate gatherings and large celebrations. The gourmet kitchen stands as the heart of the home, showcasing modern appliances and a spacious island that doubles as a casual dining spot. Its design ensures culinary experiences are as enjoyable as they are effortless. Off the kitchen is private access to your own personal balcony for those morning coffees and evening BBQ's. The primary bedroom is a welcome retreat that comfortably fits a king-size bed, complete with a walk through closet and well-situated en-suite with granite counter tops and loads of storage. The second bedroom on the other side of the condo optimizes complete privacy and offers versatility as a guest room or home office, with the second bathroom conveniently placed a few steps away. There is a seperate laundry room. The balcony has a natural gas outlet ready for year long outdoor cooking. The unit's corner positioning enhances privacy and provides abundant light, accented by the beautiful treed view that is rare for inner city living. This home includes one titled underground parking stall to help keep your vehicle protected from the elements and adds to the convenience. Bike storage room is also available in the building. In addition, there is a dedicated storage locker which provides another area to store seasonal items. Ascend to the 4th-floor rooftop patio that provides ample seating to host BBQ get-togethers, relax in the sun, entertain friends, garden in the com munity gardens, and soak in unbelievable 360-degree views of the city. This pet-friendly building (1 pet allowed, dog or cat no more than 12 inches in over height and not over 20 lbs) is across from the prestigious Mount Royal community, walking distance to popular 17th Avenue shops and restaurants, a few minutes' drive to Crowchild Trail or Downtown. Walk out your front door to grab your morning Starbucks. Unit is being sold fully furnished. Incredible value. (id:6769)Construction Info
| Interior Finish: | 971.27 |
|---|---|
| Flooring: | Ceramic Tile,Hardwood |
| Parking: | 1 |
|---|
Rooms Dimension
Listing Agent:
Tamara J. Stearns
Brokerage:
Real Broker
Disclaimer:
Display of MLS data is deemed reliable but is not guaranteed accurate by CREA.
The trademarks REALTOR, REALTORS and the REALTOR logo are controlled by The Canadian Real Estate Association (CREA) and identify real estate professionals who are members of CREA. The trademarks MLS, Multiple Listing Service and the associated logos are owned by The Canadian Real Estate Association (CREA) and identify the quality of services provided by real estate professionals who are members of CREA. Used under license.
Listing data last updated date: 2024-10-05 04:15:01
Not intended to solicit properties currently listed for sale.The trademarks REALTOR®, REALTORS® and the REALTOR® logo are controlled by The Canadian Real Estate Association (CREA®) and identify real estate professionals who are members of CREA®. The trademarks MLS®, Multiple Listing Service and the associated logos are owned by CREA® and identify the quality of services provided by real estate professionals who are members of CREA®. REALTOR® contact information provided to facilitate inquiries from consumers interested in Real Estate services. Please do not contact the website owner with unsolicited commercial offers.
The trademarks REALTOR, REALTORS and the REALTOR logo are controlled by The Canadian Real Estate Association (CREA) and identify real estate professionals who are members of CREA. The trademarks MLS, Multiple Listing Service and the associated logos are owned by The Canadian Real Estate Association (CREA) and identify the quality of services provided by real estate professionals who are members of CREA. Used under license.
Listing data last updated date: 2024-10-05 04:15:01
Not intended to solicit properties currently listed for sale.The trademarks REALTOR®, REALTORS® and the REALTOR® logo are controlled by The Canadian Real Estate Association (CREA®) and identify real estate professionals who are members of CREA®. The trademarks MLS®, Multiple Listing Service and the associated logos are owned by CREA® and identify the quality of services provided by real estate professionals who are members of CREA®. REALTOR® contact information provided to facilitate inquiries from consumers interested in Real Estate services. Please do not contact the website owner with unsolicited commercial offers.















































