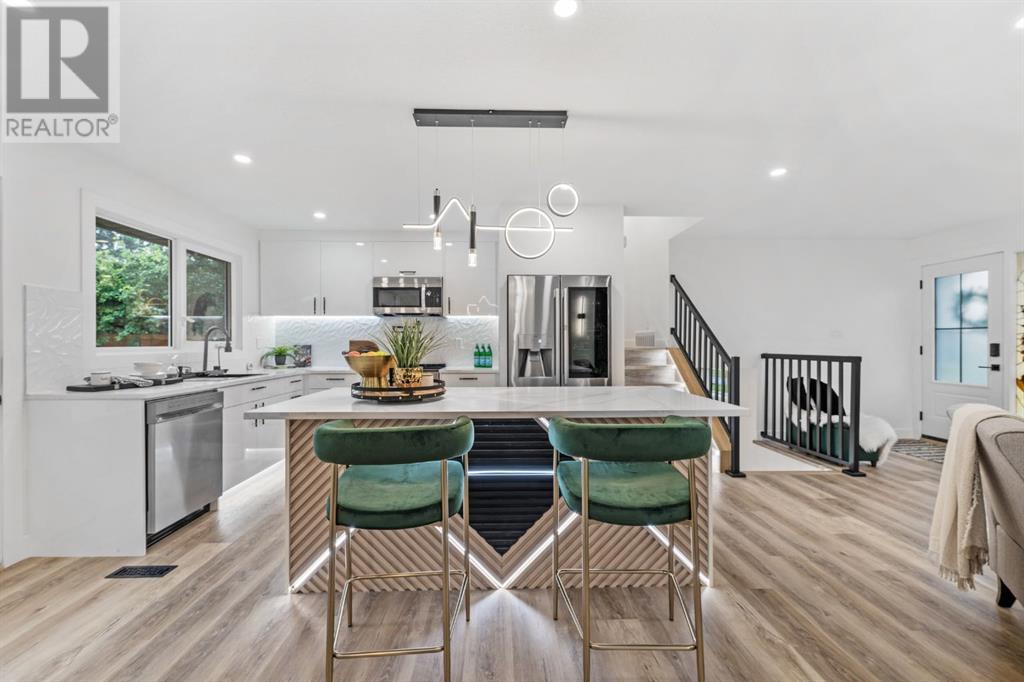$ 798,900 – 616 Cedarille Way Southwest
4 BR / 4 BA Single Family – Calgary
Absolutely stunning 4 level split in the well established community of Cedarbrae spanning over 4 levels and almost 2300 total sq ft of pristine living space. Completely renovated & transformed from top to bottom, this 4 bedroom, 3.5 bath home is truly show-stopping. The modern main level welcomes you to an open concept living room that connects seamlessly to the kitchen and dining room all finished in beautiful neutral luxury vinyl plank flooring. The trendy kitchen is highlighted by quartz counters, central island with custom fluting detailing, sleek white cabinetry, under-cabinet lighting and premium stainless steel appliances including a smart LG fridge. Moving to the spacious living room where you will find a floor to ceiling brick facing gas fireplace and large windows to soak in all the natural light. A total of 3 bedrooms are located on the upper level, including a spacious primary bedroom which boasts a stunning ensuite. A main bathroom for shared access has a spa-like feel with trendy tile floors & walls, custom feature wall, black hardware and a glass shower. The lower level provides an additional family room with wood burning fireplace, a good sized guest bedroom and a 3 pc bathroom with a Steam Shower to complete this level. Moving down to the basement that has been meticulously finished with the same beauty as the rest of the home you’ll find entertainers dream – a large recreation room with a flawless wet bar! Unique zen-like garden feature, electric fireplace, stairway lighting & beautiful bar will be sure to WOW all your guests. Step outside to your own backyard oasis with custom stone walkways with landscape lighting leading around the yard, then gather at the centre of it all, a beautiful fire pit with seating, perfect for hosting summer gatherings! The spacious yard is fully fenced with mature trees and offers an oversized double detached garage, tons of additional parking, and as a bonus, the seller is including a brand new master built 900 seri es smoker BBQ/Pizza oven! Additional upgrades include brand new full A/C, custom lighting throughout the entire house and steam shower! This property is nestled on a quiet street with walking distance to the school, a very short drive to the new Stoney trail, and close to all essential amenities, pathways and parks. This home has so many incredible details, so much though was gone into the design and is truly a must-see! (id:6769)Construction Info
| Interior Finish: | 1214.91 |
|---|---|
| Flooring: | Vinyl Plank |
| Parking Covered: | 2 |
|---|---|
| Parking: | 6 |
Rooms Dimension
Listing Agent:
Terrin Daemen
Brokerage:
eXp Realty
Disclaimer:
Display of MLS data is deemed reliable but is not guaranteed accurate by CREA.
The trademarks REALTOR, REALTORS and the REALTOR logo are controlled by The Canadian Real Estate Association (CREA) and identify real estate professionals who are members of CREA. The trademarks MLS, Multiple Listing Service and the associated logos are owned by The Canadian Real Estate Association (CREA) and identify the quality of services provided by real estate professionals who are members of CREA. Used under license.
Listing data last updated date: 2024-10-05 04:15:05
Not intended to solicit properties currently listed for sale.The trademarks REALTOR®, REALTORS® and the REALTOR® logo are controlled by The Canadian Real Estate Association (CREA®) and identify real estate professionals who are members of CREA®. The trademarks MLS®, Multiple Listing Service and the associated logos are owned by CREA® and identify the quality of services provided by real estate professionals who are members of CREA®. REALTOR® contact information provided to facilitate inquiries from consumers interested in Real Estate services. Please do not contact the website owner with unsolicited commercial offers.
The trademarks REALTOR, REALTORS and the REALTOR logo are controlled by The Canadian Real Estate Association (CREA) and identify real estate professionals who are members of CREA. The trademarks MLS, Multiple Listing Service and the associated logos are owned by The Canadian Real Estate Association (CREA) and identify the quality of services provided by real estate professionals who are members of CREA. Used under license.
Listing data last updated date: 2024-10-05 04:15:05
Not intended to solicit properties currently listed for sale.The trademarks REALTOR®, REALTORS® and the REALTOR® logo are controlled by The Canadian Real Estate Association (CREA®) and identify real estate professionals who are members of CREA®. The trademarks MLS®, Multiple Listing Service and the associated logos are owned by CREA® and identify the quality of services provided by real estate professionals who are members of CREA®. REALTOR® contact information provided to facilitate inquiries from consumers interested in Real Estate services. Please do not contact the website owner with unsolicited commercial offers.





















































