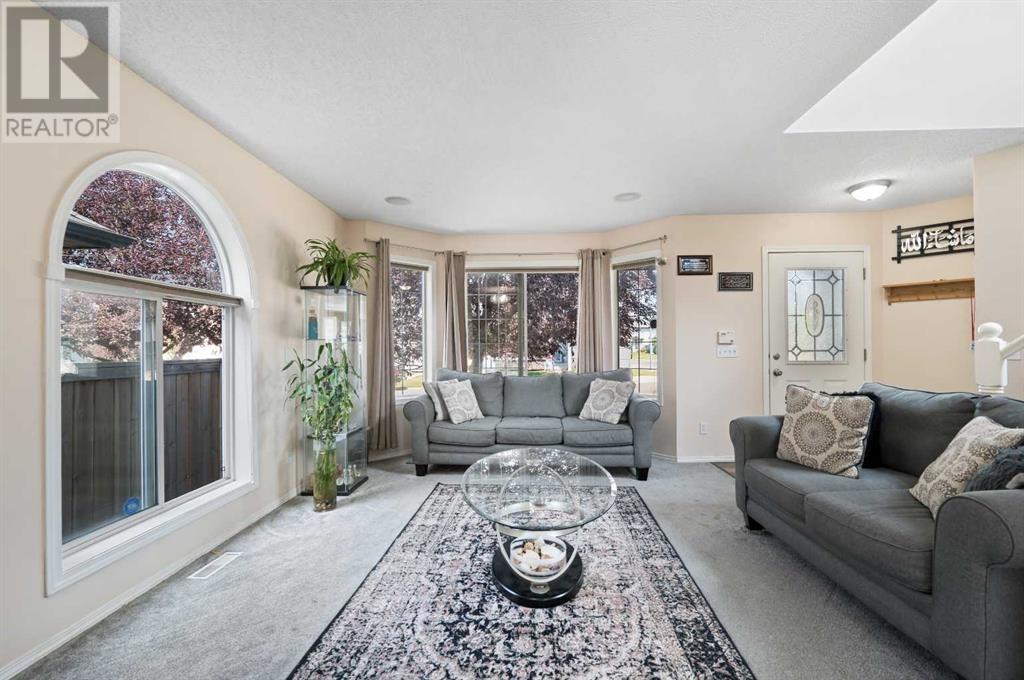$ 574,900 – 51 Tarington Way Northeast
3 BR / 3 BA Single Family – Calgary
NEW PRICE ALERT $574,900 ** Wonderful Taradale "Family" home! You'll be amazed at how attractive this bright open floor plan is! Popular layout and Design. There is lots of entertaining room in the kitchen, which features classic oak cabinets, UPGRADED newer stainless steel appliances, tile backsplash, a kitchen window with a stainless steel sink below & a central island with extra storage, and a raised eating bar. It's a southwest-facing breakfast nook with views of the south-facing yard and It's easy to see the kids playing! The main floor living room offers a corner gas fireplace, an open foyer, a stately staircase with wood railings, and an extra side window. Upstairs features 3 good-sized bedrooms and 2 bathrooms, so that you know - the principal bedroom is oversized and offers a walk-in closet / full ensuite (tub & shower combo). The backyard is fully landscaped with a concrete garage pad, wood deck, shed, fenced, and parking for two cars. Other features include a fully finished basement with an oversized recreation room and more storage, luxury vinyl plank floors, bay windows in the living room, Exterior front brick details, a corner homesite, a quiet street, and steps from the playground. An extended possession date of October 2024 is possible - Ask for details. Must see home - "Just Move In" (id:6769)Construction Info
| Interior Finish: | 1387.62 |
|---|---|
| Flooring: | Carpeted,Vinyl Plank |
| Parking: | 2 |
|---|
Rooms Dimension
Listing Agent:
Michael R. Laprairie
Brokerage:
Jayman Realty Inc.
Disclaimer:
Display of MLS data is deemed reliable but is not guaranteed accurate by CREA.
The trademarks REALTOR, REALTORS and the REALTOR logo are controlled by The Canadian Real Estate Association (CREA) and identify real estate professionals who are members of CREA. The trademarks MLS, Multiple Listing Service and the associated logos are owned by The Canadian Real Estate Association (CREA) and identify the quality of services provided by real estate professionals who are members of CREA. Used under license.
Listing data last updated date: 2024-10-05 04:16:54
Not intended to solicit properties currently listed for sale.The trademarks REALTOR®, REALTORS® and the REALTOR® logo are controlled by The Canadian Real Estate Association (CREA®) and identify real estate professionals who are members of CREA®. The trademarks MLS®, Multiple Listing Service and the associated logos are owned by CREA® and identify the quality of services provided by real estate professionals who are members of CREA®. REALTOR® contact information provided to facilitate inquiries from consumers interested in Real Estate services. Please do not contact the website owner with unsolicited commercial offers.
The trademarks REALTOR, REALTORS and the REALTOR logo are controlled by The Canadian Real Estate Association (CREA) and identify real estate professionals who are members of CREA. The trademarks MLS, Multiple Listing Service and the associated logos are owned by The Canadian Real Estate Association (CREA) and identify the quality of services provided by real estate professionals who are members of CREA. Used under license.
Listing data last updated date: 2024-10-05 04:16:54
Not intended to solicit properties currently listed for sale.The trademarks REALTOR®, REALTORS® and the REALTOR® logo are controlled by The Canadian Real Estate Association (CREA®) and identify real estate professionals who are members of CREA®. The trademarks MLS®, Multiple Listing Service and the associated logos are owned by CREA® and identify the quality of services provided by real estate professionals who are members of CREA®. REALTOR® contact information provided to facilitate inquiries from consumers interested in Real Estate services. Please do not contact the website owner with unsolicited commercial offers.
















































