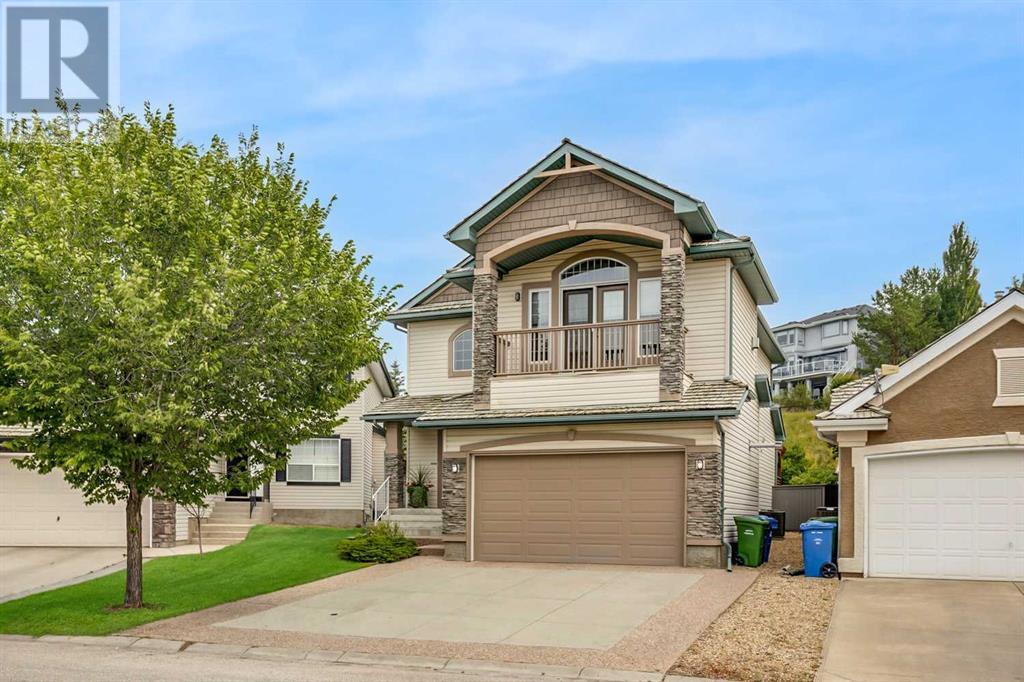$ 949,900 – 7866 Springbank Way Southwest
4 BR / 4 BA Single Family – Calgary
Welcome to 7866 Springbank Way - backing onto a green belt and minutes to parks, playgrounds, and amenities. this immaculate, "show home-like" haven boasts close to 3,000 square feet of beautifully appointed living space. Step inside and be captivated. The inviting entrance leads to a well-designed open layout on the main floor. A chef-inspired kitchen with shaker cabinetry, quartz countertops, honeycomb backsplash, and upgraded appliances will delight any home cook. The breakfast bar and walk-in pantry offer ample space for meal prep and storage. Stunning walnut floors flow effortlessly throughout the main level, where a casual elegance defines the dining and living rooms. Large windows bathe the space in natural light, creating a perfect ambiance for entertaining while seamlessly connecting the indoor living area to the incredible outdoor oasis where you’ll enjoy countless days/nights hosting friends and family. Upstairs, discover a haven for relaxation and family time. A spacious bonus room ideal for movie nights and a full bathroom complement the two large kids rooms. The primary suite is a true retreat where you’ll enjoy the tranquil subtle sounds of nature and picturesque views of the matured green belt. But the home doesn't stop there! Descend to the fully finished basement, offering a fourth bedroom, a full bathroom, and a versatile rec room. This additional living area is perfect for a home gym, office, or a dedicated play space for the kids. Enjoy the exceptional lifestyle offered by one of Calgary’s premier communities that boasts fabulous amenities, quality schools, shopping, and convenient accessibility to the mountains and downtown. Schedule your viewing today and experience the beauty of this exceptional home. **Recent improvements include: window treatments, light fixtures, custom island extension and coffee station, countertops, backsplash, silgranite sink, and paint - over $35,000! ** Be sure to view the 3D VIRTUAL OPEN HOUSE TOUR for a better loo k. (id:6769)Construction Info
| Interior Finish: | 2131 |
|---|---|
| Flooring: | Carpeted,Hardwood,Tile |
| Parking Covered: | 2 |
|---|---|
| Parking: | 4 |
Rooms Dimension
Listing Agent:
Chase Olsen
Brokerage:
RE/MAX First
Disclaimer:
Display of MLS data is deemed reliable but is not guaranteed accurate by CREA.
The trademarks REALTOR, REALTORS and the REALTOR logo are controlled by The Canadian Real Estate Association (CREA) and identify real estate professionals who are members of CREA. The trademarks MLS, Multiple Listing Service and the associated logos are owned by The Canadian Real Estate Association (CREA) and identify the quality of services provided by real estate professionals who are members of CREA. Used under license.
Listing data last updated date: 2024-10-05 04:17:01
Not intended to solicit properties currently listed for sale.The trademarks REALTOR®, REALTORS® and the REALTOR® logo are controlled by The Canadian Real Estate Association (CREA®) and identify real estate professionals who are members of CREA®. The trademarks MLS®, Multiple Listing Service and the associated logos are owned by CREA® and identify the quality of services provided by real estate professionals who are members of CREA®. REALTOR® contact information provided to facilitate inquiries from consumers interested in Real Estate services. Please do not contact the website owner with unsolicited commercial offers.
The trademarks REALTOR, REALTORS and the REALTOR logo are controlled by The Canadian Real Estate Association (CREA) and identify real estate professionals who are members of CREA. The trademarks MLS, Multiple Listing Service and the associated logos are owned by The Canadian Real Estate Association (CREA) and identify the quality of services provided by real estate professionals who are members of CREA. Used under license.
Listing data last updated date: 2024-10-05 04:17:01
Not intended to solicit properties currently listed for sale.The trademarks REALTOR®, REALTORS® and the REALTOR® logo are controlled by The Canadian Real Estate Association (CREA®) and identify real estate professionals who are members of CREA®. The trademarks MLS®, Multiple Listing Service and the associated logos are owned by CREA® and identify the quality of services provided by real estate professionals who are members of CREA®. REALTOR® contact information provided to facilitate inquiries from consumers interested in Real Estate services. Please do not contact the website owner with unsolicited commercial offers.






















































