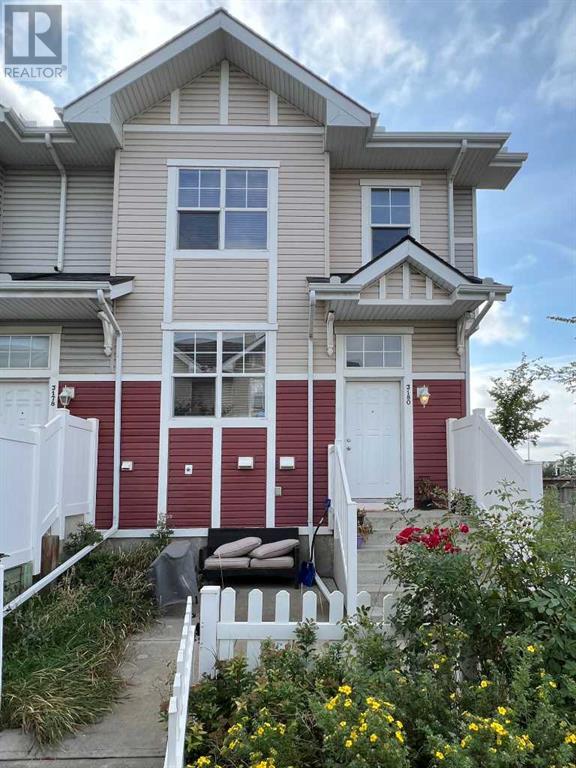$ 449,900 – 3180 New Brighton Gardens Southeast
2 BR / 3 BA Single Family – Calgary
Discover this charming END unit in the highly sought-after Mosaics of New Brighton! This 2-bedroom + DEN, 2.5-bath townhouse comes with a spacious layout and a DOUBLE attached garage. The inviting Great Room features laminate flooring throughout the entire home, including the upstairs level, giving it a sleek and modern touch.The standout feature of this home is the dream kitchen—complete with maple cabinets, an island with a breakfast bar, and stainless steel appliances. The kitchen is also equipped with a gas stove and a fridge with a convenient bottom freezer, making cooking and entertaining a breeze.Enjoy sunny mornings in the breakfast nook, which opens up to a private balcony through patio doors. Step outside to your fenced front yard, which overlooks a peaceful, treed inner courtyard, perfect for outdoor relaxation.Upstairs, you'll find dual master bedrooms, each with ensuite bathroom, ensuring comfort and privacy for everyone. The bright DEN is an ideal spot for your home office or reading area.Located close to shopping, public transit, and featuring LOW condo fees, this home also offers access to the vibrant New Brighton Clubhouse. With 6500 sqft of amenities, including fitness & yoga classes, tennis, basketball, and volleyball courts, along with hockey and skating rinks, you'll have endless opportunities for fun and fitness.Set in the beautiful New Brighton community—known for its English Cottage architecture and 20-acre Central Park with a 12-acre pond—this home offers a serene lifestyle in one of the area's most picturesque neighborhoods.This townhouse is a fantastic opportunity—don't miss out! (id:6769)Construction Info
| Interior Finish: | 1267 |
|---|---|
| Flooring: | Laminate |
| Parking Covered: | 2 |
|---|---|
| Parking: | 2 |
Rooms Dimension
Listing Agent:
Willie Ip
Brokerage:
KIC Realty
Disclaimer:
Display of MLS data is deemed reliable but is not guaranteed accurate by CREA.
The trademarks REALTOR, REALTORS and the REALTOR logo are controlled by The Canadian Real Estate Association (CREA) and identify real estate professionals who are members of CREA. The trademarks MLS, Multiple Listing Service and the associated logos are owned by The Canadian Real Estate Association (CREA) and identify the quality of services provided by real estate professionals who are members of CREA. Used under license.
Listing data last updated date: 2024-10-08 03:19:48
Not intended to solicit properties currently listed for sale.The trademarks REALTOR®, REALTORS® and the REALTOR® logo are controlled by The Canadian Real Estate Association (CREA®) and identify real estate professionals who are members of CREA®. The trademarks MLS®, Multiple Listing Service and the associated logos are owned by CREA® and identify the quality of services provided by real estate professionals who are members of CREA®. REALTOR® contact information provided to facilitate inquiries from consumers interested in Real Estate services. Please do not contact the website owner with unsolicited commercial offers.
The trademarks REALTOR, REALTORS and the REALTOR logo are controlled by The Canadian Real Estate Association (CREA) and identify real estate professionals who are members of CREA. The trademarks MLS, Multiple Listing Service and the associated logos are owned by The Canadian Real Estate Association (CREA) and identify the quality of services provided by real estate professionals who are members of CREA. Used under license.
Listing data last updated date: 2024-10-08 03:19:48
Not intended to solicit properties currently listed for sale.The trademarks REALTOR®, REALTORS® and the REALTOR® logo are controlled by The Canadian Real Estate Association (CREA®) and identify real estate professionals who are members of CREA®. The trademarks MLS®, Multiple Listing Service and the associated logos are owned by CREA® and identify the quality of services provided by real estate professionals who are members of CREA®. REALTOR® contact information provided to facilitate inquiries from consumers interested in Real Estate services. Please do not contact the website owner with unsolicited commercial offers.


























