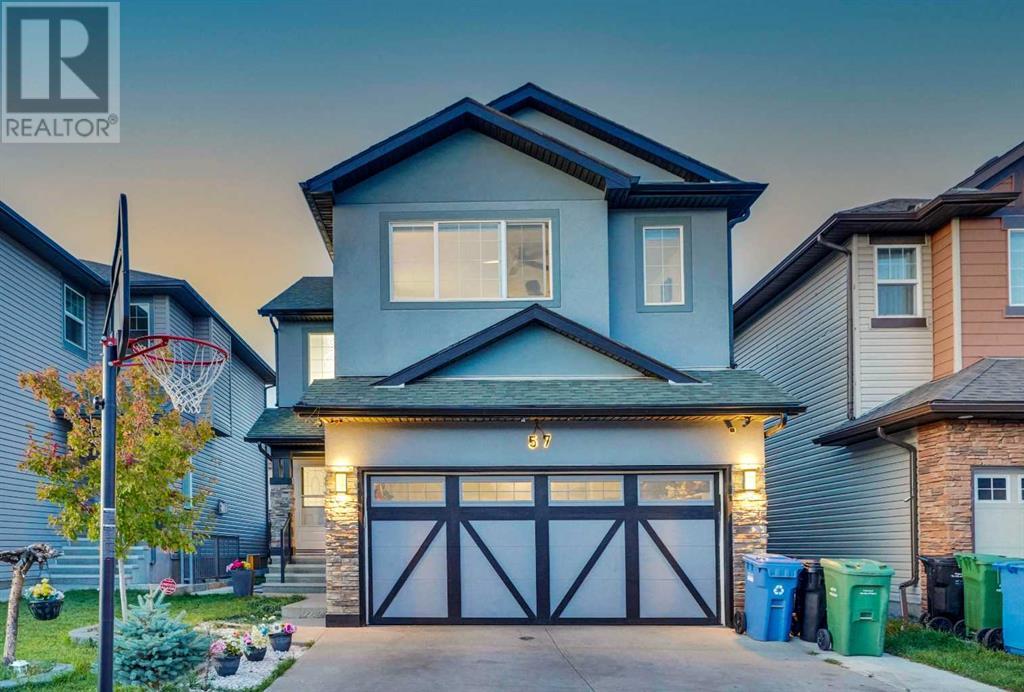$ 745,000 – 57 Skyview Shores Crescent Northeast
5 BR / 4 BA Single Family – Calgary
Discover this beautifully upgraded 2-story home with a double car detached garage in the desirable Skyview community. This home features a brand new ***********HOT WATER TANK and ***********BRAND NEW BLINDS throughout, along with a ***********VANITY SINK IN GARAGE*******BARN STYLE GARAGE DOOR******. Enjoy a huge covered *****SUNROOM*******equipped with two lights and a*** HOOD FAN**** perfect for parties or family time. The exterior boasts stylish ***STUCCO*** siding, while the main floor showcases*********** NEW LAMINATE FLOORING. The stunning kitchen is a highlight, featuring white cabinets, quartz countertops, stainless steel appliances—including a*** GAS STOVE***—glass doors, and a ******BUILT IN BAR****** . New LED lighting and an elegant **CHANDELIER** complement the **********MDF shelving********** throughout the home. For summer comfort, there’s an enclosed patio and *************CENTRAL AIR CONDITIONING************* with three ceiling fans. Upstairs, you'll find three bedrooms, including a primary suite with a 5-piece ensuite and a spacious BONUS ROOM. The fully developed ************BASEMENT***********offers an additional two bedrooms and a full bath, complete with a glass shower and a kitchen. The gorgeous landscaped backyard includes a ***DECK***, making it a perfect outdoor space. Conveniently located within walking distance of schools, parks, shopping, and dining, with easy access to Stoney Trail and Deerfoot Trail, this home is a must-see. Schedule your tour today. (id:6769)Construction Info
| Interior Finish: | 1928.56 |
|---|---|
| Flooring: | Hardwood,Laminate,Vinyl |
| Parking Covered: | 2 |
|---|---|
| Parking: | 2 |
Rooms Dimension
Listing Agent:
Baldeep Sidhu
Brokerage:
Real Estate Professionals Inc.
Disclaimer:
Display of MLS data is deemed reliable but is not guaranteed accurate by CREA.
The trademarks REALTOR, REALTORS and the REALTOR logo are controlled by The Canadian Real Estate Association (CREA) and identify real estate professionals who are members of CREA. The trademarks MLS, Multiple Listing Service and the associated logos are owned by The Canadian Real Estate Association (CREA) and identify the quality of services provided by real estate professionals who are members of CREA. Used under license.
Listing data last updated date: 2024-10-09 04:53:45
Not intended to solicit properties currently listed for sale.The trademarks REALTOR®, REALTORS® and the REALTOR® logo are controlled by The Canadian Real Estate Association (CREA®) and identify real estate professionals who are members of CREA®. The trademarks MLS®, Multiple Listing Service and the associated logos are owned by CREA® and identify the quality of services provided by real estate professionals who are members of CREA®. REALTOR® contact information provided to facilitate inquiries from consumers interested in Real Estate services. Please do not contact the website owner with unsolicited commercial offers.
The trademarks REALTOR, REALTORS and the REALTOR logo are controlled by The Canadian Real Estate Association (CREA) and identify real estate professionals who are members of CREA. The trademarks MLS, Multiple Listing Service and the associated logos are owned by The Canadian Real Estate Association (CREA) and identify the quality of services provided by real estate professionals who are members of CREA. Used under license.
Listing data last updated date: 2024-10-09 04:53:45
Not intended to solicit properties currently listed for sale.The trademarks REALTOR®, REALTORS® and the REALTOR® logo are controlled by The Canadian Real Estate Association (CREA®) and identify real estate professionals who are members of CREA®. The trademarks MLS®, Multiple Listing Service and the associated logos are owned by CREA® and identify the quality of services provided by real estate professionals who are members of CREA®. REALTOR® contact information provided to facilitate inquiries from consumers interested in Real Estate services. Please do not contact the website owner with unsolicited commercial offers.















































