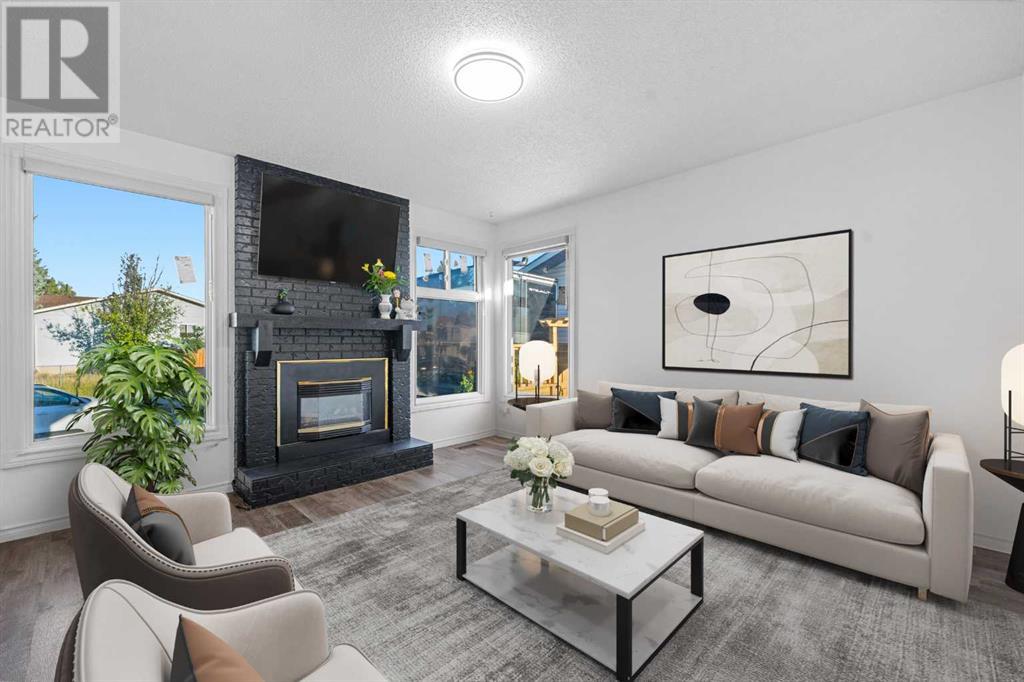$ 639,900 – 44 Aberfoyle Close Northeast
5 BR / 3 BA Single Family – Calgary
This fully renovated modern bungalow offers bright, inviting living spaces while also boasting an illegal suite with income potential! With almost 1150 square feet on the main level, this home is both functional and stylish. The main kitchen features sleek white cabinetry, new stainless steel appliances, including a built-in oven and gas stovetop, along with plenty of storage. Beautiful neutral flooring flows throughout, creating a modern style. The sunken living room, with its freshly updated fireplace, provides a cozy yet chic retreat, enhanced by large windows that fill the room with natural light. On the main level, you'll find three spacious bedrooms, including a primary bedroom with an updated 2 pc. ensuite. The fully renovated main bathroom features modern finishes in a 3 pc. layout. The lower level offers a large family room with a wood-burning fireplace, perfect for winter nights, along with a fully equipped kitchen and two additional bedrooms that can easily serve as a home office or gym. A 3 pc. bathroom and ample storage space complete the basement. Step outside to your own private oasis. The covered patio allows you to enjoy the outdoors year-round, regardless of the weather. The backyard is designed with low-maintenance landscaping, sitting area to enjoy and is fully enclosed by a new fence for added privacy. An oversized, heated double garage with 220V power provides abundant space for vehicles and projects, while the expansive driveway offers additional parking, ideal for an RV or recreational toys. Recent updates include all-new windows, a new roof, and new exterior siding. Located in a fantastic neighborhood close to parks, schools, and shopping, with quick access to Stoney Trail, this home is perfect for family living. With central air and a newer furnace, you'll enjoy year-round comfort. Move in and enjoy! (id:6769)Construction Info
| Interior Finish: | 1130.52 |
|---|---|
| Flooring: | Laminate,Tile,Vinyl Plank |
| Parking Covered: | 2 |
|---|---|
| Parking: | 4 |
Rooms Dimension
Listing Agent:
Terrin Daemen
Brokerage:
eXp Realty
Disclaimer:
Display of MLS data is deemed reliable but is not guaranteed accurate by CREA.
The trademarks REALTOR, REALTORS and the REALTOR logo are controlled by The Canadian Real Estate Association (CREA) and identify real estate professionals who are members of CREA. The trademarks MLS, Multiple Listing Service and the associated logos are owned by The Canadian Real Estate Association (CREA) and identify the quality of services provided by real estate professionals who are members of CREA. Used under license.
Listing data last updated date: 2024-10-09 04:53:51
Not intended to solicit properties currently listed for sale.The trademarks REALTOR®, REALTORS® and the REALTOR® logo are controlled by The Canadian Real Estate Association (CREA®) and identify real estate professionals who are members of CREA®. The trademarks MLS®, Multiple Listing Service and the associated logos are owned by CREA® and identify the quality of services provided by real estate professionals who are members of CREA®. REALTOR® contact information provided to facilitate inquiries from consumers interested in Real Estate services. Please do not contact the website owner with unsolicited commercial offers.
The trademarks REALTOR, REALTORS and the REALTOR logo are controlled by The Canadian Real Estate Association (CREA) and identify real estate professionals who are members of CREA. The trademarks MLS, Multiple Listing Service and the associated logos are owned by The Canadian Real Estate Association (CREA) and identify the quality of services provided by real estate professionals who are members of CREA. Used under license.
Listing data last updated date: 2024-10-09 04:53:51
Not intended to solicit properties currently listed for sale.The trademarks REALTOR®, REALTORS® and the REALTOR® logo are controlled by The Canadian Real Estate Association (CREA®) and identify real estate professionals who are members of CREA®. The trademarks MLS®, Multiple Listing Service and the associated logos are owned by CREA® and identify the quality of services provided by real estate professionals who are members of CREA®. REALTOR® contact information provided to facilitate inquiries from consumers interested in Real Estate services. Please do not contact the website owner with unsolicited commercial offers.
















































