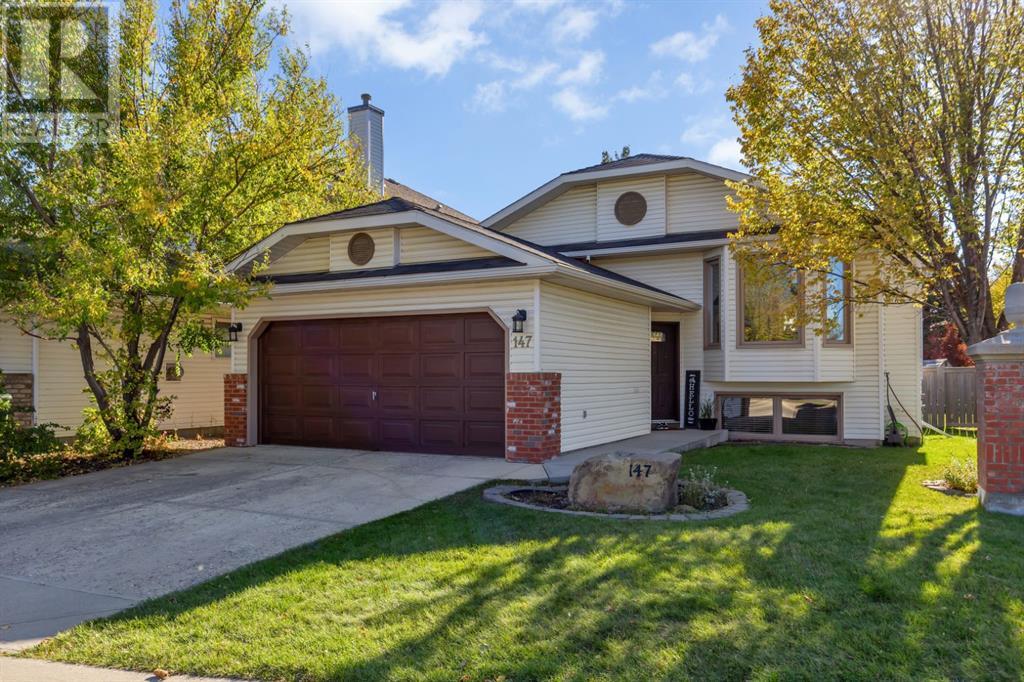$ 699,800 – 147 Citadel Drive Northwest
5 BR / 3 BA Single Family – Calgary
*OPEN HOUSE CANCELLED - NOW PENDING* Renovated bi-level In a developed sought after NW Calgary community, across from green space, featuring: 5 BED / 3 BATH | NEW KITCHEN w/ OPENED FLOOR PLAN | DOUBLE GARAGE | FINISHED BASEMENT | HUGE REAR DECK / LOT | SOUTH FACING YARD | UPDATED | Located in 'Citadel' - close to tons of amenities, schools, easy access to highways, mature greenery and so much more. Soaring vaulted ceilings invite you in, along with tons of windows leaving the property bright and airy. Family room features a new stone floor-to-ceiling cozy fireplace, for the cooler days, with beautiful updated flooring spanning across the main. The family room connects seamlessly to the dining and kitchen, which has been opened up to a modern floor plan. Leaving tons of room for entertainment, and enjoyment on your daily routine. The kitchen, which has also been fully renovated, is another way this home stands out from the rest which features: stone backsplash (to ceiling behind hood fan), quartz counters, built in SS microwave, new SS appliances, SS Hood fan, new window above stove, new light fixtures, gorgeous new cabinetry, pantry space, island for prep, under cabinet lighting, along with eating nook and large windows across the south side. This space shines all day long. The upstairs bedrooms includes a large primary retreat featuring: walk in closet, private ensuite with vanity, toilet and walk-in shower. There are two additional upstairs bedrooms, along with a second full bath with shower/tub combo. Lower level leaves no stones unturned, offering the same level of attention to detail and finish in the updates. The lower level has a large entertainment space, and being a bi-level has large windows leaving it just as bright as the upper level. The entertainment space features another stone-to-ceiling cozy fireplace, a perfect addition to a large space to enjoy. The lower level is complete with 2 additional bedrooms, flex space and full bathroom. The sunny south facing fenced backyard oasis is a place to relax, offering a one of a kind massive two tiered deck, along with an equally large green area that has the perfect place for fire pit. With access off the kitchen, makes the perfect place for summer day BBQ. Not to mention, the home is in an ideal location across from a large green space that you can go for walks, and close to convenience stores. This home has been loved for many years and will make happy new home owners with the updates that include: baseboards, light fixtures, paint, flooring, kitchen, opened floor plan, fireplaces, SS appliances, windows and so much more. With a great location, and being an updated home this will not last. Book your viewing today, before it's gone. (id:6769)Construction Info
| Interior Finish: | 1307 |
|---|---|
| Flooring: | Laminate |
| Parking Covered: | 2 |
|---|---|
| Parking: | 4 |
Rooms Dimension
Listing Agent:
Austin Fleming
Brokerage:
RE/MAX Real Estate (Mountain View)
Disclaimer:
Display of MLS data is deemed reliable but is not guaranteed accurate by CREA.
The trademarks REALTOR, REALTORS and the REALTOR logo are controlled by The Canadian Real Estate Association (CREA) and identify real estate professionals who are members of CREA. The trademarks MLS, Multiple Listing Service and the associated logos are owned by The Canadian Real Estate Association (CREA) and identify the quality of services provided by real estate professionals who are members of CREA. Used under license.
Listing data last updated date: 2024-10-09 04:56:23
Not intended to solicit properties currently listed for sale.The trademarks REALTOR®, REALTORS® and the REALTOR® logo are controlled by The Canadian Real Estate Association (CREA®) and identify real estate professionals who are members of CREA®. The trademarks MLS®, Multiple Listing Service and the associated logos are owned by CREA® and identify the quality of services provided by real estate professionals who are members of CREA®. REALTOR® contact information provided to facilitate inquiries from consumers interested in Real Estate services. Please do not contact the website owner with unsolicited commercial offers.
The trademarks REALTOR, REALTORS and the REALTOR logo are controlled by The Canadian Real Estate Association (CREA) and identify real estate professionals who are members of CREA. The trademarks MLS, Multiple Listing Service and the associated logos are owned by The Canadian Real Estate Association (CREA) and identify the quality of services provided by real estate professionals who are members of CREA. Used under license.
Listing data last updated date: 2024-10-09 04:56:23
Not intended to solicit properties currently listed for sale.The trademarks REALTOR®, REALTORS® and the REALTOR® logo are controlled by The Canadian Real Estate Association (CREA®) and identify real estate professionals who are members of CREA®. The trademarks MLS®, Multiple Listing Service and the associated logos are owned by CREA® and identify the quality of services provided by real estate professionals who are members of CREA®. REALTOR® contact information provided to facilitate inquiries from consumers interested in Real Estate services. Please do not contact the website owner with unsolicited commercial offers.












































