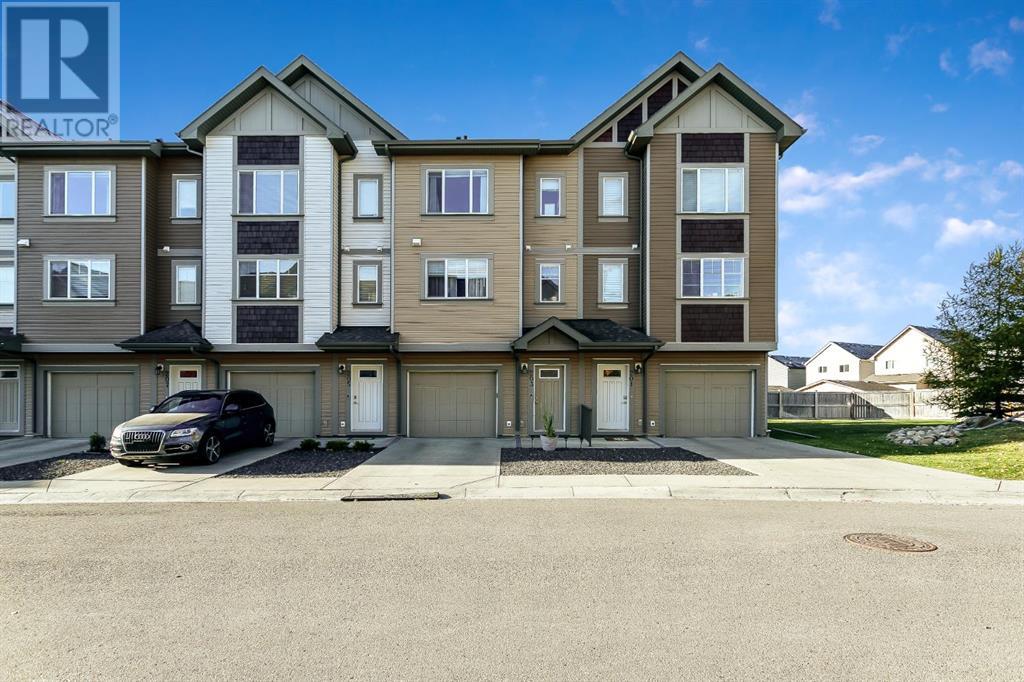$ 454,900 – 203 Copperpond Row Southeast
2 BR / 3 BA Single Family – Calgary
Welcome to this delightful townhouse in the heart of Copperfield! This gem offers the perfect blend of comfort and convenience, making it an ideal home for various lifestyles.Step inside and be greeted by a spacious foyer off the attached garage, perfect for hauling in those groceries and staying organized. The main floor boasts high ceilings and feat a cozy living room with an electric fireplace, creating a warm ambiance for those chilly evenings. The galley-style kitchen, feat granite counter tops, a large island with seating for plenty, ample cabinetry, a full pantry and stainless appliance incl a fridge with waterline and the kitchen flows seamlessly into the dining area, making entertaining a breeze. Just off the dinning area step out large patio doors onto the large south-facing deck, complete with a gas line for your barbecue dreams – summer cookouts, anyone? Be sure to not miss the quietly tucked away Den on the main which is large enough to be multi purposed for a whole host of options office, additional storage, craft room home work station, dry bar you can put our spin on it!Upstairs, you'll find two generously-sized bedrooms, both boasting its own walk-in closet and the primary with its own ensuite plus an additional 4 piece bathroom. No more fighting over closet space or bathroom time! The upper-floor laundry adds a touch of practicality to your daily routine.The finished walk-out basement is a blank canvas, ready for your creative use. Transform it into a rec room, home office, or even an additional bedroom – the possibilities are endless!This well-maintained home is nestled in a friendly, professionally managed complex that welcomes pets (with board approval, of course)Location, location, location! Enjoy easy access to Stoney Trail, schools, public transportation, and shopping amenities. Nature enthusiasts will appreciate the nearby Wetland Path for peaceful strolls. (id:6769)Construction Info
| Interior Finish: | 1807 |
|---|---|
| Flooring: | Carpeted,Laminate,Tile |
| Parking Covered: | 1 |
|---|---|
| Parking: | 2 |
Rooms Dimension
Listing Agent:
Kathryn Long
Brokerage:
eXp Realty
Disclaimer:
Display of MLS data is deemed reliable but is not guaranteed accurate by CREA.
The trademarks REALTOR, REALTORS and the REALTOR logo are controlled by The Canadian Real Estate Association (CREA) and identify real estate professionals who are members of CREA. The trademarks MLS, Multiple Listing Service and the associated logos are owned by The Canadian Real Estate Association (CREA) and identify the quality of services provided by real estate professionals who are members of CREA. Used under license.
Listing data last updated date: 2024-10-17 04:43:08
Not intended to solicit properties currently listed for sale.The trademarks REALTOR®, REALTORS® and the REALTOR® logo are controlled by The Canadian Real Estate Association (CREA®) and identify real estate professionals who are members of CREA®. The trademarks MLS®, Multiple Listing Service and the associated logos are owned by CREA® and identify the quality of services provided by real estate professionals who are members of CREA®. REALTOR® contact information provided to facilitate inquiries from consumers interested in Real Estate services. Please do not contact the website owner with unsolicited commercial offers.
The trademarks REALTOR, REALTORS and the REALTOR logo are controlled by The Canadian Real Estate Association (CREA) and identify real estate professionals who are members of CREA. The trademarks MLS, Multiple Listing Service and the associated logos are owned by The Canadian Real Estate Association (CREA) and identify the quality of services provided by real estate professionals who are members of CREA. Used under license.
Listing data last updated date: 2024-10-17 04:43:08
Not intended to solicit properties currently listed for sale.The trademarks REALTOR®, REALTORS® and the REALTOR® logo are controlled by The Canadian Real Estate Association (CREA®) and identify real estate professionals who are members of CREA®. The trademarks MLS®, Multiple Listing Service and the associated logos are owned by CREA® and identify the quality of services provided by real estate professionals who are members of CREA®. REALTOR® contact information provided to facilitate inquiries from consumers interested in Real Estate services. Please do not contact the website owner with unsolicited commercial offers.















































