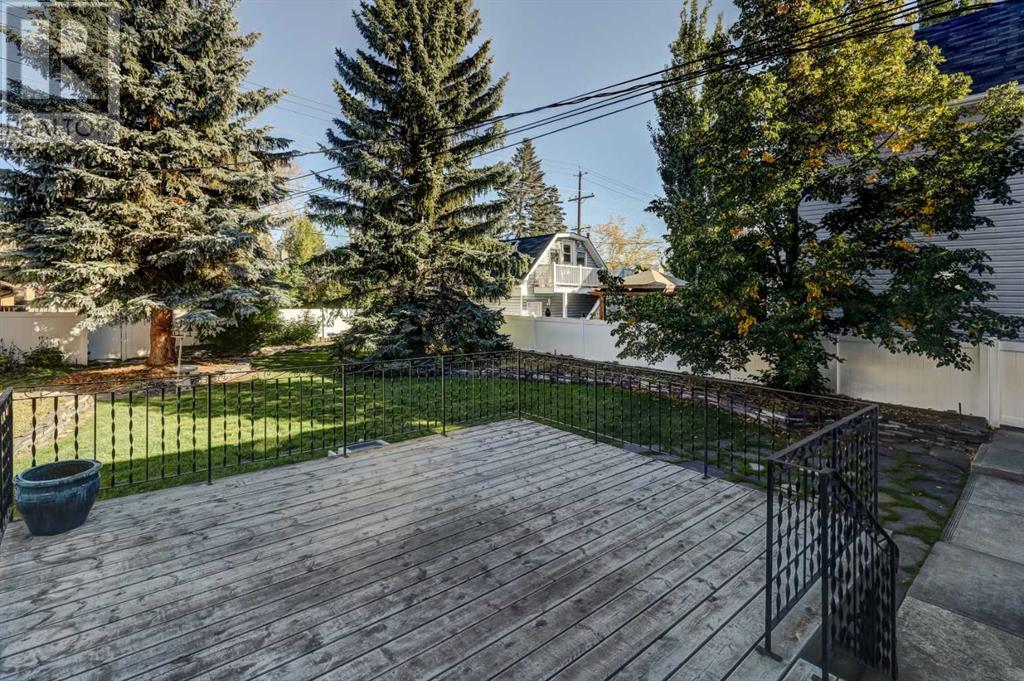$ 1,198,800 – 1824 Bowness Road Northwest
3 BR / 4 BA Single Family – Calgary
Open House Sunday Oct. 12. 1-3 p.m. This 50’ x 125’ treed lot and over 2700 sq.ft. of air-conditioned living space can be your urban oasis! Ideally located in the middle of a peaceful, tree lined street in the quiet heart of wonderful West Hillhurst. Just minutes to the University of Calgary, Foothills Health Campus, SAIT, and Mount Royal University. Take a short stroll to all your favourite Kensington shops and restaurants, a quick bike commute or easy walk downtown along scenic Bow River pathways. Spacious living (wood burning fireplace) and dining areas filled with natural light all day. Central kitchen with treed garden views, and discreetly located main floor laundry. 3 generous size upper bedrooms, incl. 16’ x 13.5’ primary bedroom & ensuite - walk in shower. 2 upper balconies and bright, upper landing flex area. Main level wood burning fireplace, luxurious oak hardwood floors throughout the main and upper levels. Large rec room and 4-piece bath in the lower level. Note the charming front porch and white picket fence front yard. An ultra private back garden area! Relax on a sunny 19’ x 17’ deck while enjoying magnificent mature trees, flower beds & large grass play area. Irrigation system and wide poured concrete pathways to front of house. Oversize 29’ x 11’ attached garage with built in storage Plus off-street parking pad at front of house for a 2nd vehicle. Easy care siding and fences. Truly a great opportunity in an unbeatable location! Click on 3D for interactive floorplans. (id:6769)Construction Info
| Interior Finish: | 1938.86 |
|---|---|
| Flooring: | Ceramic Tile,Hardwood |
| Parking Covered: | 1 |
|---|---|
| Parking: | 2 |
Rooms Dimension
Listing Agent:
Steve M. Howes
Brokerage:
RE/MAX House of Real Estate
Disclaimer:
Display of MLS data is deemed reliable but is not guaranteed accurate by CREA.
The trademarks REALTOR, REALTORS and the REALTOR logo are controlled by The Canadian Real Estate Association (CREA) and identify real estate professionals who are members of CREA. The trademarks MLS, Multiple Listing Service and the associated logos are owned by The Canadian Real Estate Association (CREA) and identify the quality of services provided by real estate professionals who are members of CREA. Used under license.
Listing data last updated date: 2024-10-17 04:46:19
Not intended to solicit properties currently listed for sale.The trademarks REALTOR®, REALTORS® and the REALTOR® logo are controlled by The Canadian Real Estate Association (CREA®) and identify real estate professionals who are members of CREA®. The trademarks MLS®, Multiple Listing Service and the associated logos are owned by CREA® and identify the quality of services provided by real estate professionals who are members of CREA®. REALTOR® contact information provided to facilitate inquiries from consumers interested in Real Estate services. Please do not contact the website owner with unsolicited commercial offers.
The trademarks REALTOR, REALTORS and the REALTOR logo are controlled by The Canadian Real Estate Association (CREA) and identify real estate professionals who are members of CREA. The trademarks MLS, Multiple Listing Service and the associated logos are owned by The Canadian Real Estate Association (CREA) and identify the quality of services provided by real estate professionals who are members of CREA. Used under license.
Listing data last updated date: 2024-10-17 04:46:19
Not intended to solicit properties currently listed for sale.The trademarks REALTOR®, REALTORS® and the REALTOR® logo are controlled by The Canadian Real Estate Association (CREA®) and identify real estate professionals who are members of CREA®. The trademarks MLS®, Multiple Listing Service and the associated logos are owned by CREA® and identify the quality of services provided by real estate professionals who are members of CREA®. REALTOR® contact information provided to facilitate inquiries from consumers interested in Real Estate services. Please do not contact the website owner with unsolicited commercial offers.














































