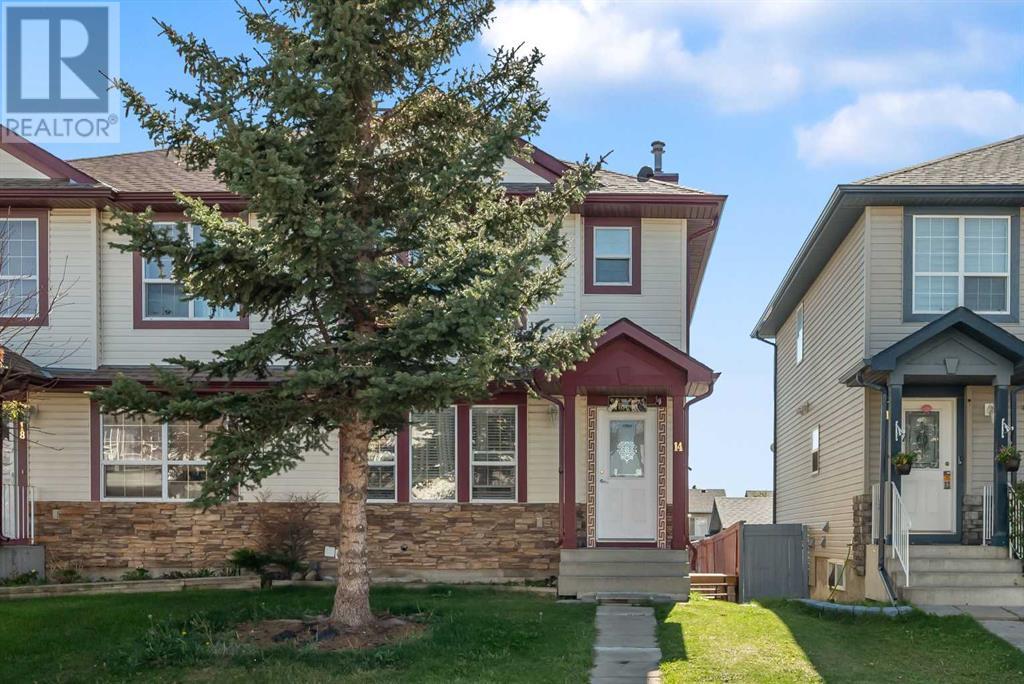$ 579,990 – 14 Taravista Gardens Northeast
5 BR / 4 BA Single Family – Calgary
Welcome to 14 Taravista Gardens NE, where comfort meets convenience in this charming semi-detached home. A total of 1820+ SQFT of living space including 2-bedroom illegal basement suite and a 2023 Roof. Perfect for modern living, this home features a spacious main floor with a bright living room, a functional U-shaped kitchen, and a dining area that overlooks a beautifully landscaped backyard. The main floor also offers a handy half bath and laundry area near the back door. Upstairs, the master bedroom impresses with his-and-hers closets and a lovely en-suite bath, while two more well-sized bedrooms share a spacious full bathroom.The fully finished basement adds extra living space, including a large family/rec room and plenty of storage. Plus, the illegal 2-bedroom basement suite with a separate kitchen and newly renovated bathroom currently rents for $1,500 + utilities, providing great mortgage assistance. With nearly-new carpet and fresh paint throughout, this move-in-ready home is perfect for families or investors.The fenced backyard offers privacy and parking space, with potential for a future garage. Ideally located near parks, schools, shopping, and the airport, this property is a must-see for anyone looking to enjoy both comfort and convenience. Don't miss out on this fantastic opportunity—make 14 Taravista Gardens NE your new home today! (id:6769)Construction Info
| Interior Finish: | 1293.28 |
|---|---|
| Flooring: | Carpeted,Laminate,Linoleum |
| Parking: | 2 |
|---|
Rooms Dimension
Listing Agent:
Nirwair Singh Bajwa
Brokerage:
eXp Realty
Disclaimer:
Display of MLS data is deemed reliable but is not guaranteed accurate by CREA.
The trademarks REALTOR, REALTORS and the REALTOR logo are controlled by The Canadian Real Estate Association (CREA) and identify real estate professionals who are members of CREA. The trademarks MLS, Multiple Listing Service and the associated logos are owned by The Canadian Real Estate Association (CREA) and identify the quality of services provided by real estate professionals who are members of CREA. Used under license.
Listing data last updated date: 2024-10-17 04:58:12
Not intended to solicit properties currently listed for sale.The trademarks REALTOR®, REALTORS® and the REALTOR® logo are controlled by The Canadian Real Estate Association (CREA®) and identify real estate professionals who are members of CREA®. The trademarks MLS®, Multiple Listing Service and the associated logos are owned by CREA® and identify the quality of services provided by real estate professionals who are members of CREA®. REALTOR® contact information provided to facilitate inquiries from consumers interested in Real Estate services. Please do not contact the website owner with unsolicited commercial offers.
The trademarks REALTOR, REALTORS and the REALTOR logo are controlled by The Canadian Real Estate Association (CREA) and identify real estate professionals who are members of CREA. The trademarks MLS, Multiple Listing Service and the associated logos are owned by The Canadian Real Estate Association (CREA) and identify the quality of services provided by real estate professionals who are members of CREA. Used under license.
Listing data last updated date: 2024-10-17 04:58:12
Not intended to solicit properties currently listed for sale.The trademarks REALTOR®, REALTORS® and the REALTOR® logo are controlled by The Canadian Real Estate Association (CREA®) and identify real estate professionals who are members of CREA®. The trademarks MLS®, Multiple Listing Service and the associated logos are owned by CREA® and identify the quality of services provided by real estate professionals who are members of CREA®. REALTOR® contact information provided to facilitate inquiries from consumers interested in Real Estate services. Please do not contact the website owner with unsolicited commercial offers.



















































