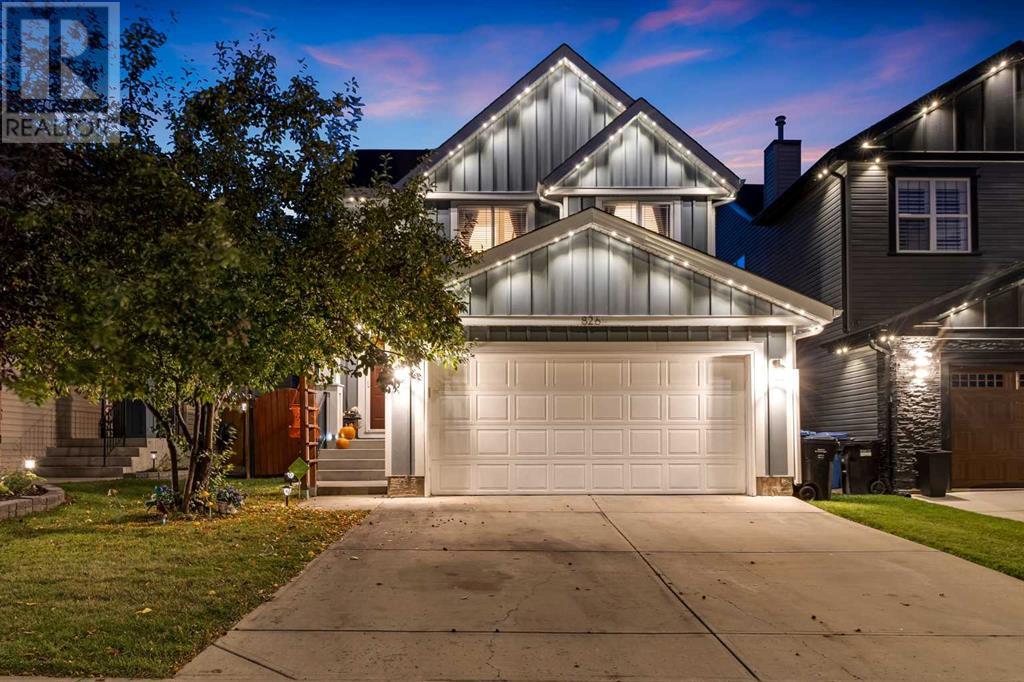$ 629,900 – 826 Copperfield Boulevard Southeast
3 BR / 3 BA Single Family – Calgary
Welcome to this meticulously maintained home in the family-friendly neighborhood of Copperfield. This fully developed 2-storey home with a double attached garage offers exceptional value, located just steps from St. Isabella Elementary Junior High School. Recently updated with numerous improvements, the home features newly installed air conditioning, a new, impact-resistant Class 4 roof, Hardie board siding on the front and back with new vinyl to match on the sides, and elegant Gemstone lighting. The insulated and heated garage adds further comfort and practicality.Inside, the main floor shines with hardwood and cork flooring, a bright and inviting great room with a stunning gas fireplace surrounded by floor-to-ceiling stacked Rundle rock, and a beautifully appointed kitchen complete with a raised eating bar, maple cabinets, a built-in pantry, and gas range.Upstairs, you’ll find a generous master bedroom with a full ensuite and a walk-in closet, along with two additional bedrooms and another full bath. The fully developed basement offers a large rec room and a dedicated studio space, finished with cedar and cork for enhanced acoustics—perfect for music lovers.The private backyard is ideal for entertaining, with a spacious deck and ample room for outdoor activities. Situated near walking paths, shopping, and some of the best dining Southeast Calgary has to offer, this home truly has it all. (id:6769)Construction Info
| Interior Finish: | 1447 |
|---|---|
| Flooring: | Carpeted,Ceramic Tile,Hardwood,Laminate |
| Parking Covered: | 2 |
|---|---|
| Parking: | 4 |
Rooms Dimension
Listing Agent:
Rick Wasylyshen
Brokerage:
CIR Realty
Disclaimer:
Display of MLS data is deemed reliable but is not guaranteed accurate by CREA.
The trademarks REALTOR, REALTORS and the REALTOR logo are controlled by The Canadian Real Estate Association (CREA) and identify real estate professionals who are members of CREA. The trademarks MLS, Multiple Listing Service and the associated logos are owned by The Canadian Real Estate Association (CREA) and identify the quality of services provided by real estate professionals who are members of CREA. Used under license.
Listing data last updated date: 2024-10-17 04:58:12
Not intended to solicit properties currently listed for sale.The trademarks REALTOR®, REALTORS® and the REALTOR® logo are controlled by The Canadian Real Estate Association (CREA®) and identify real estate professionals who are members of CREA®. The trademarks MLS®, Multiple Listing Service and the associated logos are owned by CREA® and identify the quality of services provided by real estate professionals who are members of CREA®. REALTOR® contact information provided to facilitate inquiries from consumers interested in Real Estate services. Please do not contact the website owner with unsolicited commercial offers.
The trademarks REALTOR, REALTORS and the REALTOR logo are controlled by The Canadian Real Estate Association (CREA) and identify real estate professionals who are members of CREA. The trademarks MLS, Multiple Listing Service and the associated logos are owned by The Canadian Real Estate Association (CREA) and identify the quality of services provided by real estate professionals who are members of CREA. Used under license.
Listing data last updated date: 2024-10-17 04:58:12
Not intended to solicit properties currently listed for sale.The trademarks REALTOR®, REALTORS® and the REALTOR® logo are controlled by The Canadian Real Estate Association (CREA®) and identify real estate professionals who are members of CREA®. The trademarks MLS®, Multiple Listing Service and the associated logos are owned by CREA® and identify the quality of services provided by real estate professionals who are members of CREA®. REALTOR® contact information provided to facilitate inquiries from consumers interested in Real Estate services. Please do not contact the website owner with unsolicited commercial offers.





































